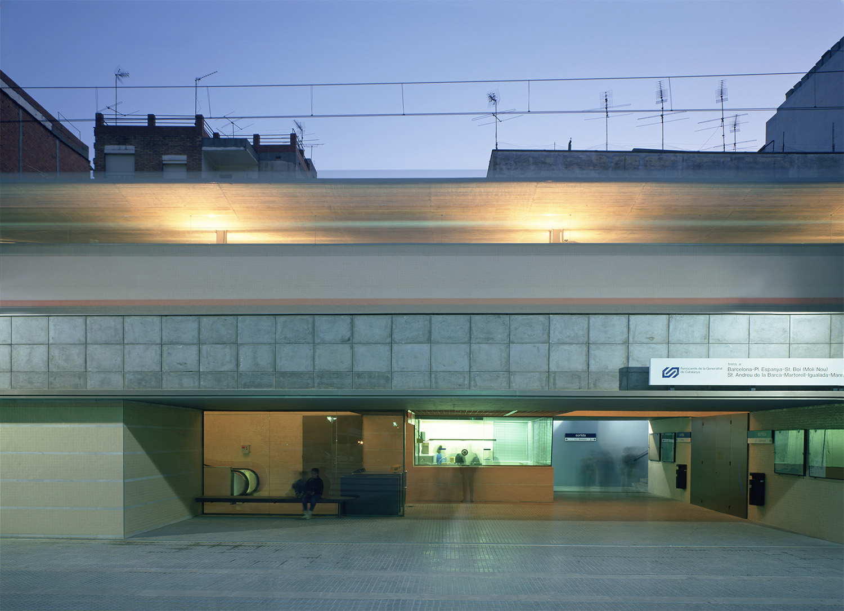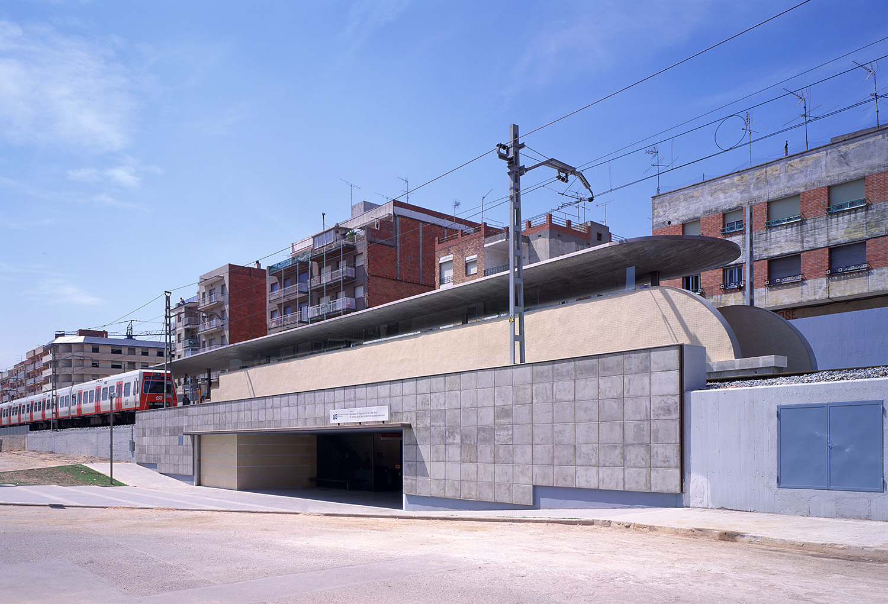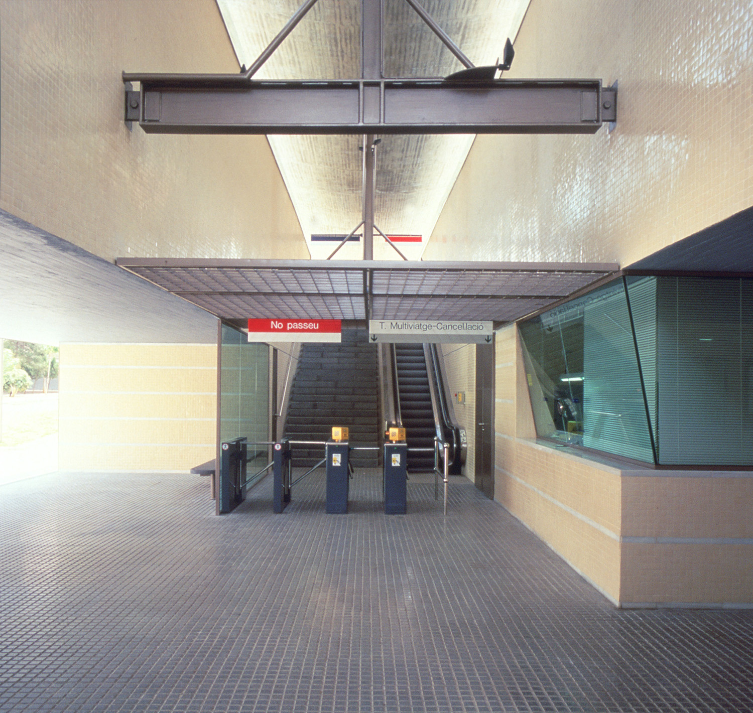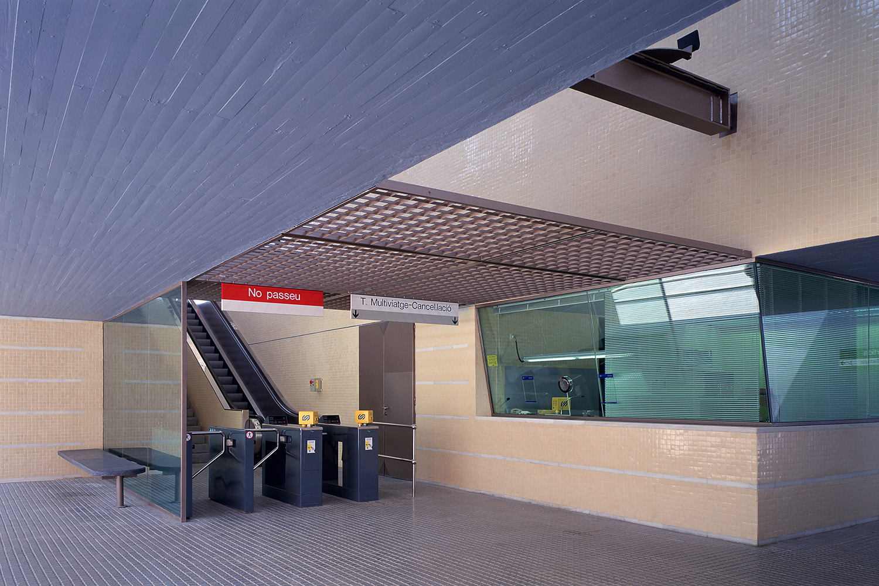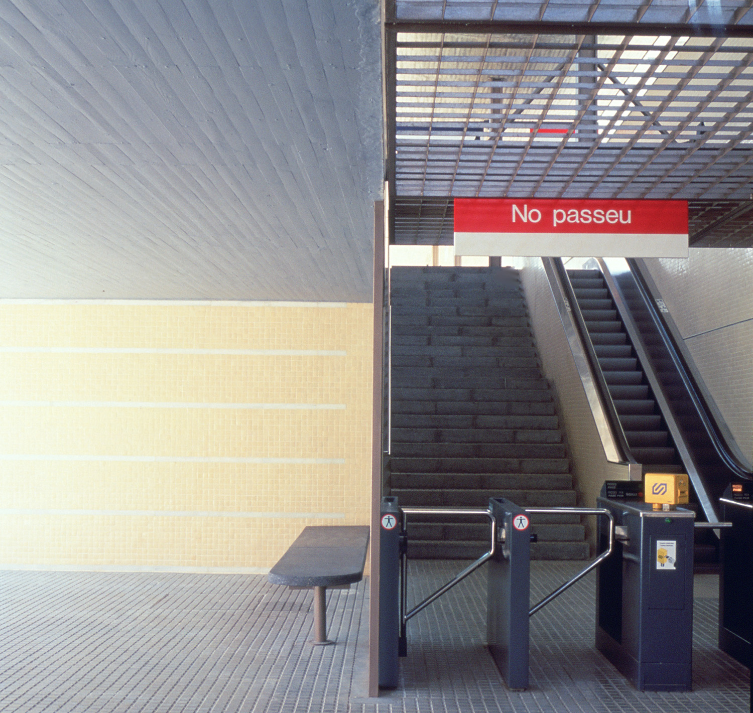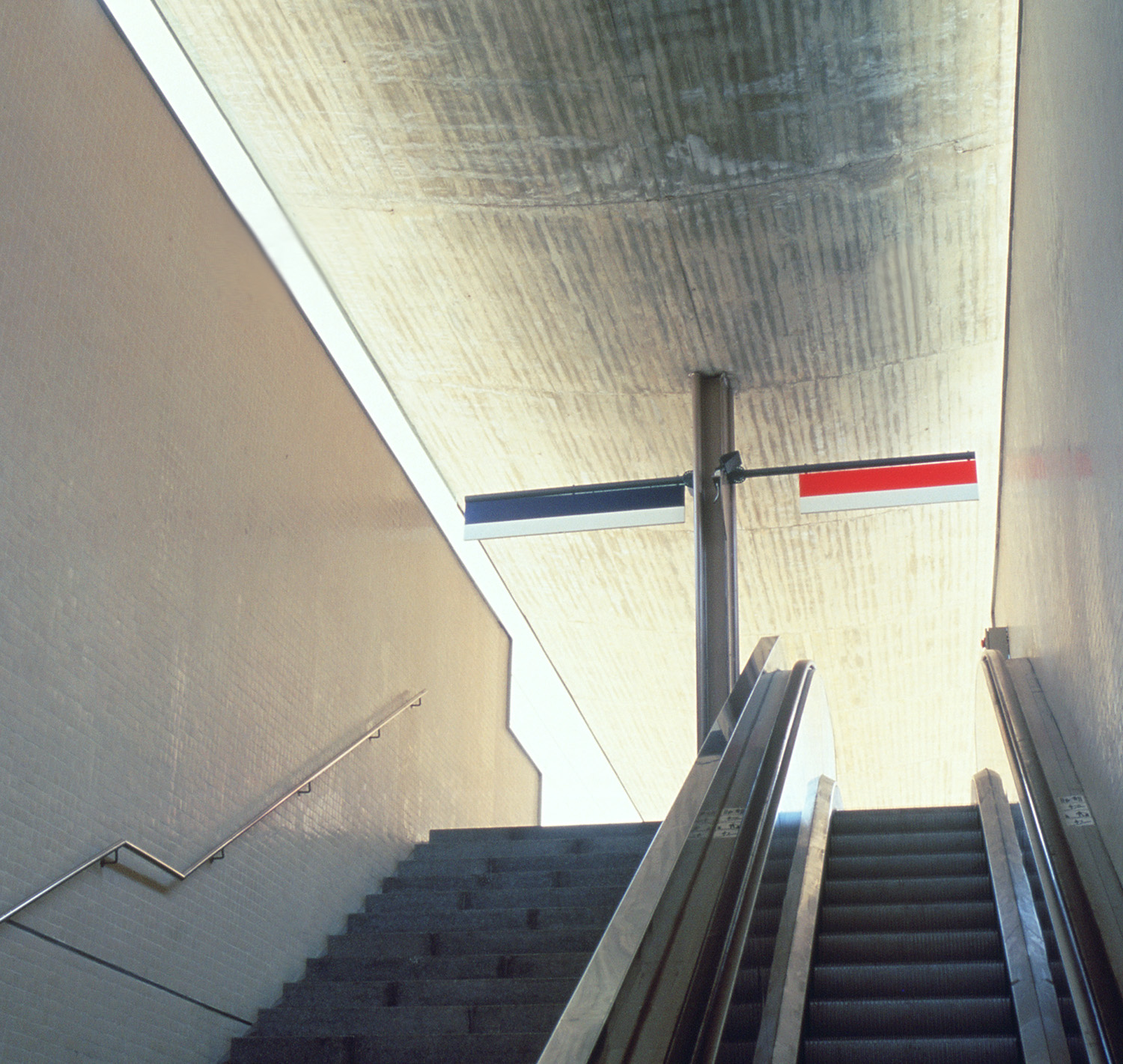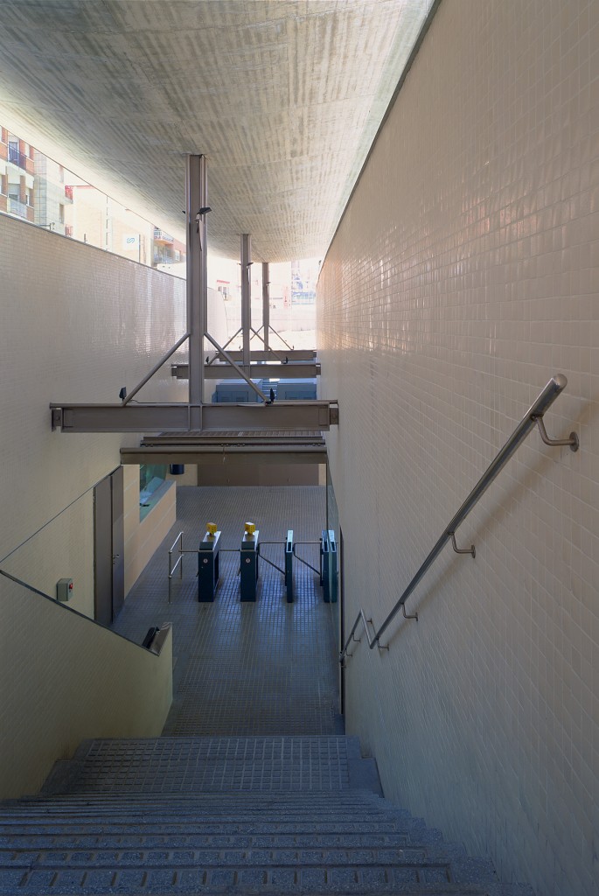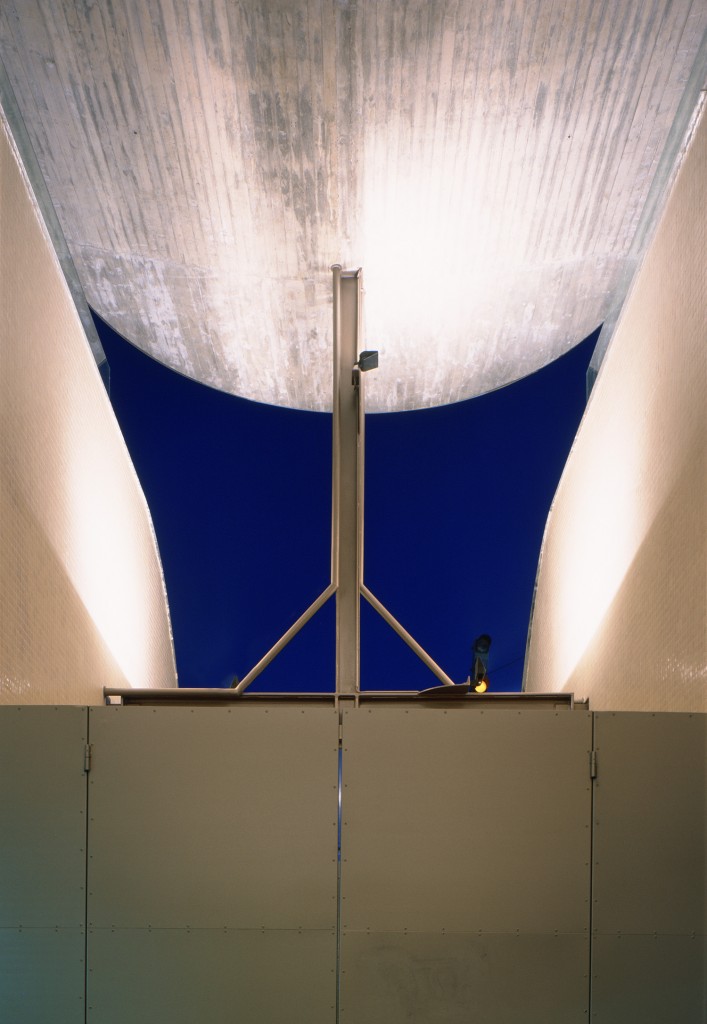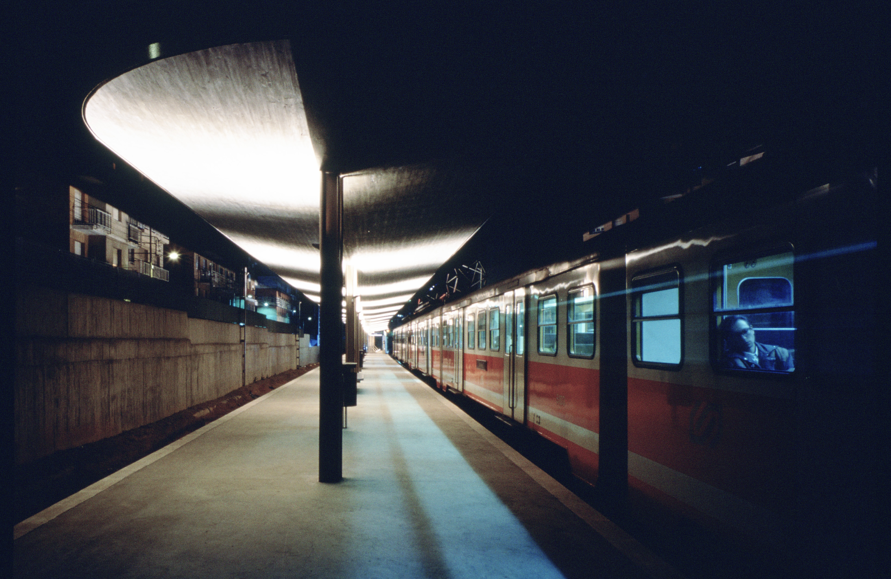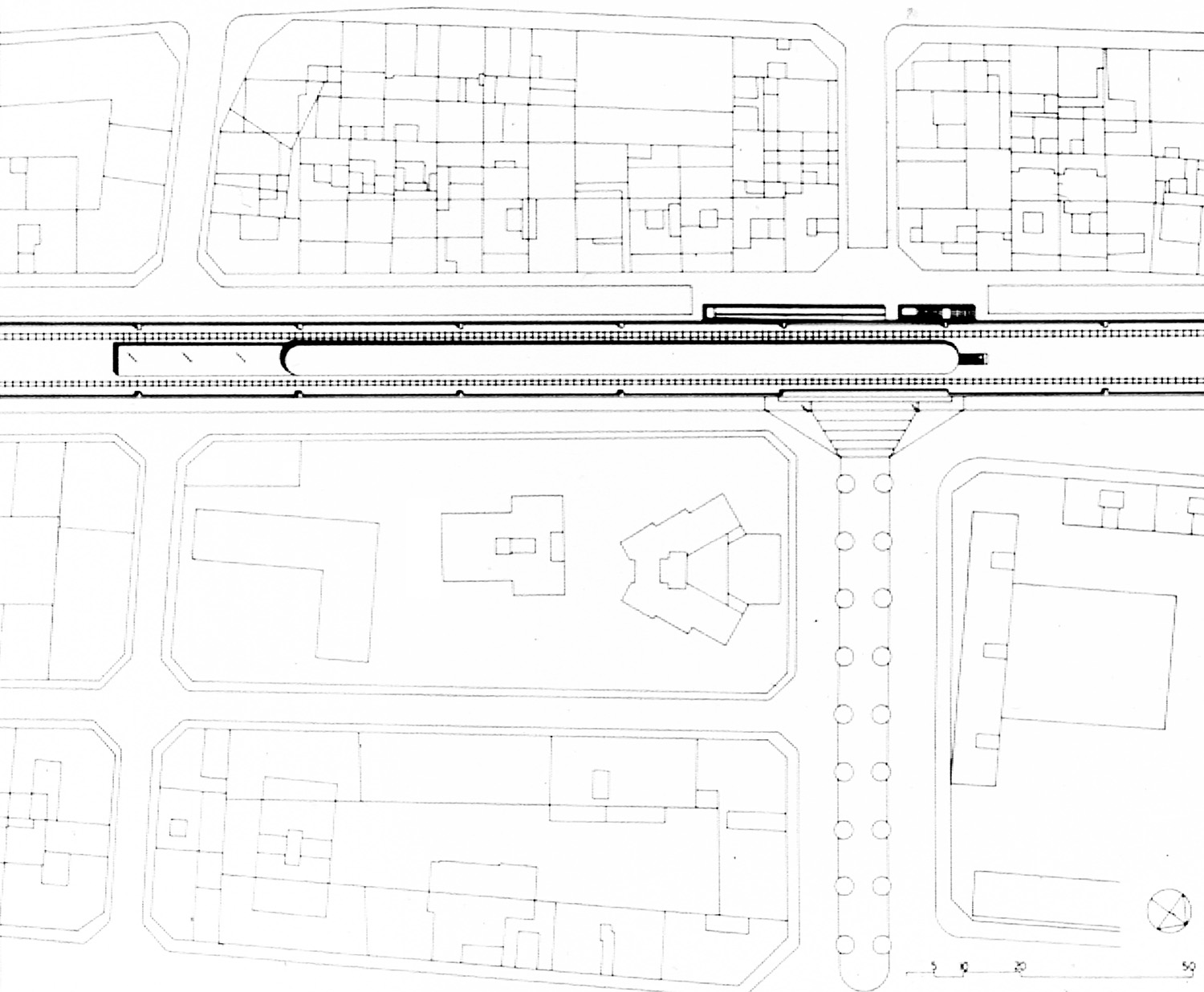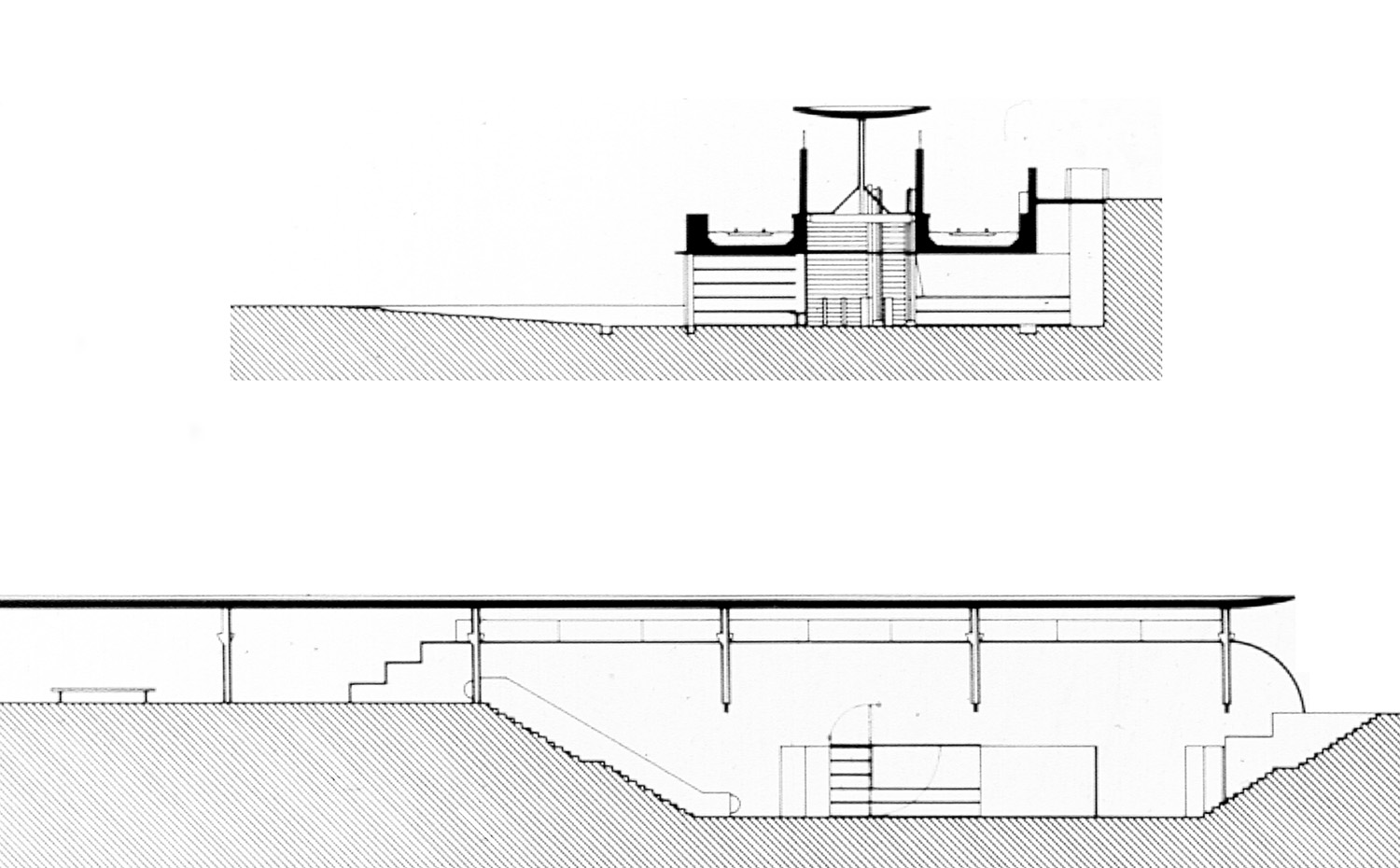SELECTED FAD AWARDS 1991
BRUNEL COMMENDATION (INTERNATIONAL AWARDS FOR OUTSTANDING VISUAL DESIGN IN PUBLIC RAILWAY TRANSPORT) UTRECHT 1992
The small railway station of Sant Vicenç dels Horts, originally on the outskirts of the little rural town, had come to occupy a central position in the new town that is a part of the metropolitan industrial and residential conurbation. The railway line, for reasons of topography, is elevated above the historic town centre and on a level with the more recent periphery. The station has never had more than one platform and a squalid underpass, low and narrow. The project obliquely connects the low-level station and the pedestrian underpass.
A bridging beam carries each of the two tracks across the space of the vestibule, allowing daylight to enter between these by way of a glazed area corresponding to the width of the single central platform. The canopy that covers it is continued on to form the roof of this space, thus constituting a scale and a character in keeping with its public function. Two freestanding walls, cut away in a metaphorical allusion to the railway, serve to separate the trains from this light well and keep out rain.
ESTACIÓN DE CAN ROS
SELECCIONADO PREMIS FAD 1991
BRUNEL COMMENDATION (INTERNATIONAL AWARDS FOR OUTSTANDING VISUAL DESIGN IN PUBLIC RAILWAY TRANSPORT) UTRECHT 1992
La pequeña estación de Sant Vicenç dels Horts, extramuros en la pequeña villa rural, ha quedado en el centro de la nueva ciudad del cinturón obrero metropolitano.
La línea, por mor de la topografia, transcurre elevada respecto al núcleo histórico y a nivel con la periferia posterior. Nunca ha existido más que una plataforma y un innombrable paso inferior, bajo y estrecho.
El proyecto hace coincidir la estación enterrada y el paso peatonal a través. Cada una de las dos vías salva en viga puente el espacio del vestíbulo y deja entre ellas una entrada de luz natural que coincide con el ancho de el único andén central. La marquesina que lo cubre se extiende como cubierta de este espacio, que ofrece así una dimensión y un carácter acorde con su función pública. Para separar los trenes de este pozo de luz y evitar la lluvia se alzan dos paredes exentas recortadas como metáfora del ferrocarril.
Autor / Architects: Jaume Bach, Gabriel Mora
Colaboradores / Collaborators: Brufau, Obiol, Moya i Associats (estructura/ structure), Jaume Martí (aparejador/ quantity surveyor), Ramón Guinot (ingeniero/ engineer).
Fecha de finalización de la obra / Completion date: 1991
Superficie construida / Built surface: 1.500 m2
Cliente / Client: Ferrocarrils de la Generalitat
Ubicación / Location: Sant Vicenç dels Horts (Barcelona)
Fotografías / Photographs: Lluís Casals

