Located next to the sea in an area with abundant samples of houses of the early twentieth century, Casa Arenas takes measures for a premodern implant in the field, remembering the atmosphere of the old colonial homes of which we have managed to make our fortune in America .
The project has a very clear starting point: a compact house attached to a wall-staircase with three of its facades surrounded by a light porch that widens the various interior spaces.
The wall divides the lot into two parts: On one side, the entrance patio, entirely covered by an extensive one by climbing the ivy, the garage and the entrance to the house. On the other, the house unfolds on three of its facades with a porch sufficient to allow the uses and establish an intermediate space between the interior and the garden that surrounds it.
The porch is built with lightweight materials; metal structure, iron roof, booklet blinds and white enameled tiles. It protects and at the same time visually enlarges the living areas, which can be opened and closed in their entirety.
The pavement of the ground floor, the checkerboard black and white, the continuity of the interior and exterior of the porch, shows the order and the module from which the whole house is ordered.
CASA ARENAS
Situada próxima al mar en un área con abundantes muestras de casas de principios del siglo XX, la Casa Arenas toma de éstas una cierta manera premoderna de implantarse en el terreno, recordando la atmósfera de aquellas antiguas viviendas coloniales de los que habían conseguido hacer fortuna en América.
El proyecto tiene un punto de partida muy claro: una casa compacta adosada a un muro-escalera con tres de sus fachadas rodeadas por un porche liviano que ensancha los distintos espacios interiores.
El muro divide el solar en dos partes: A un lado, el patio de entrada, enteramente cubierto por una extensa pérgola por la que trepan las hiedras, acoge el garaje y la entrada a la vivienda. Al otro, la casa se despliega en tres de sus fachadas con un porche suficientemente amplio para permitir diversos usos y establecer un espacio intermedio entre el interior y el jardín que lo rodea.
El porche está construido con materiales livianos; estructura metálica, techo de plancha, persianas de librillo y tejas esmaltadas de color blanco. Protege y al mismo tiempo ensancha visualmente las zonas de estar, ya que puede abrirse y cerrarse en su totalidad.
El pavimento de la planta baja, en damero blanco y negro, valora la continuidad entre interior y porche exterior, y muestra el orden y el módulo a partir del cual se ordena toda la casa.
Autor / Architects: Jaume Bach, Gabriel Mora
Fecha de finalización de la obra / Completion date: 1979
Superficie construida / Built surface: 250 m2
Cliente / Client: Sr. Arenas Arrufat
Ubicación / Adress: Vilanova i la Geltrú
Fotografías / Photographs: Eugeni Bach

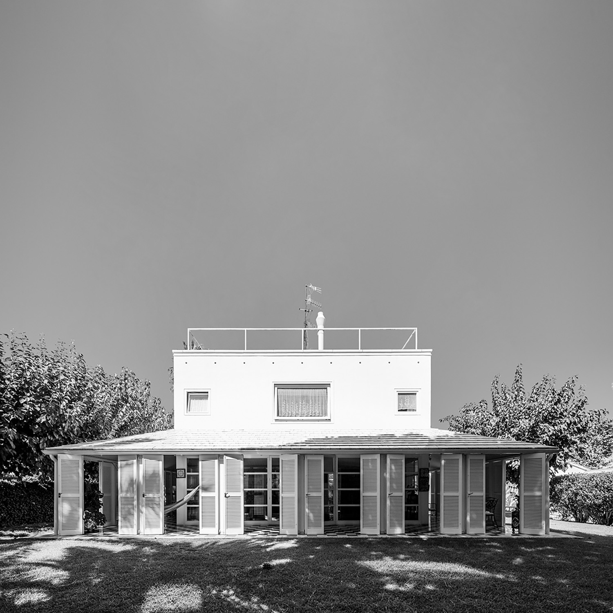



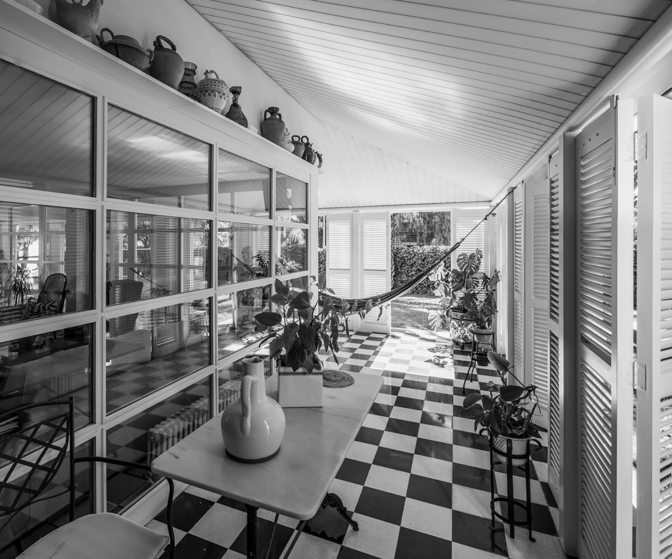
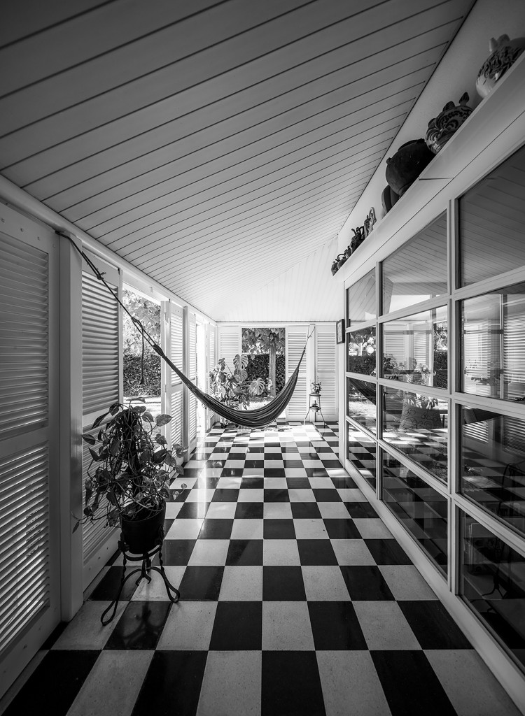
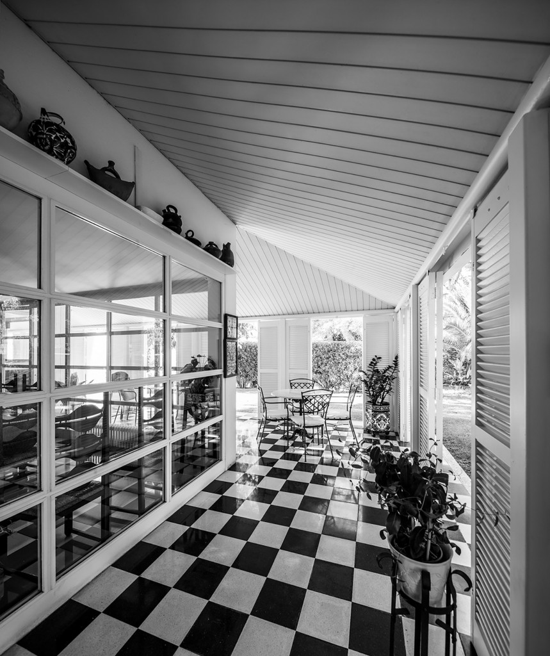
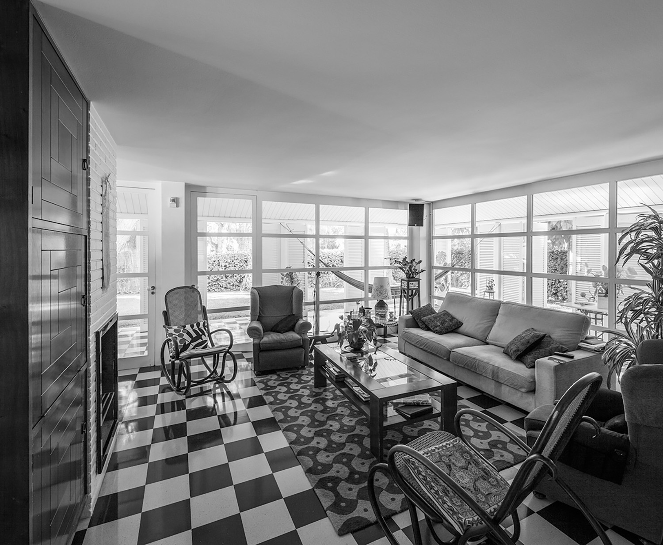

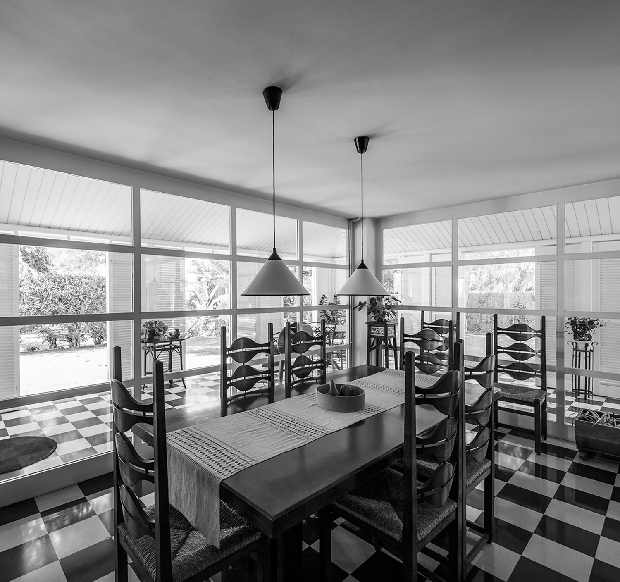
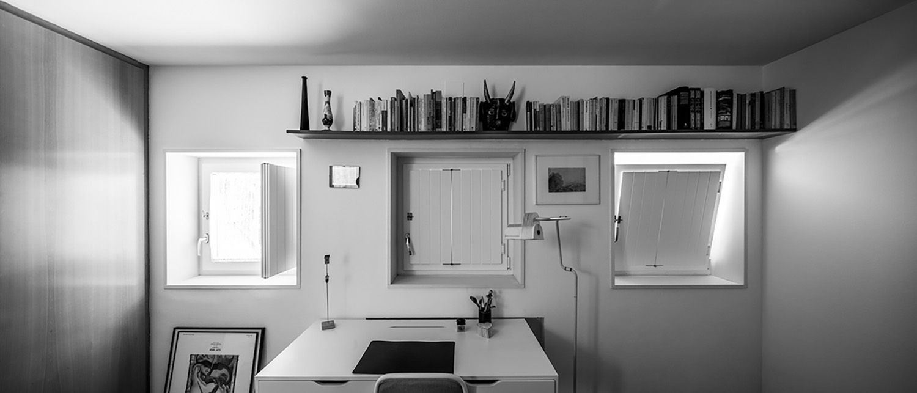
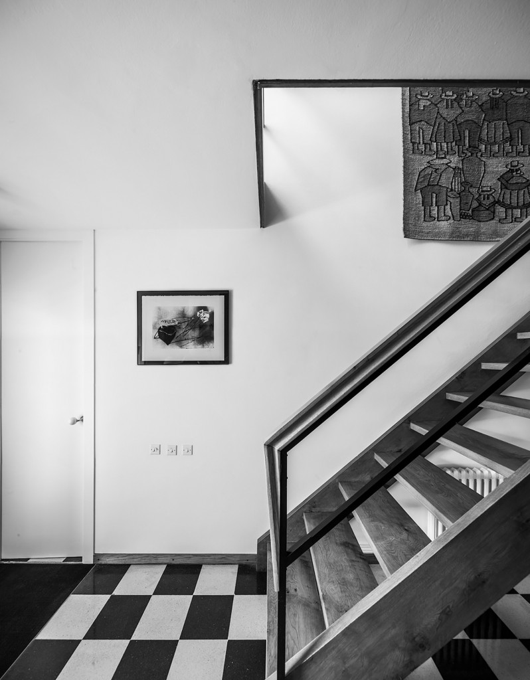
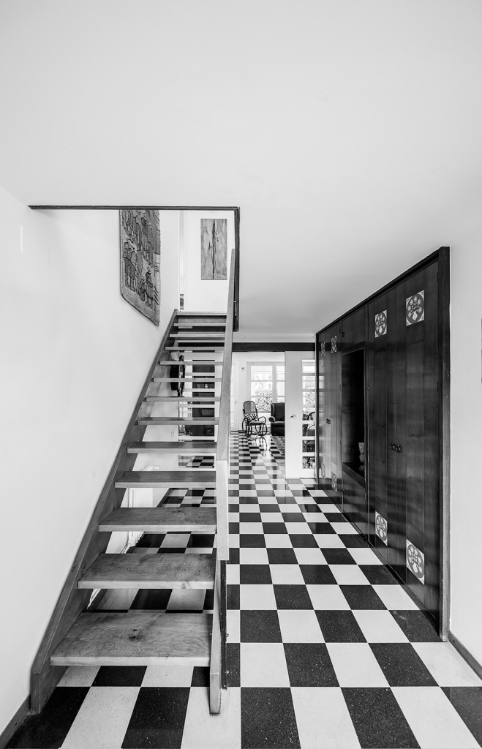
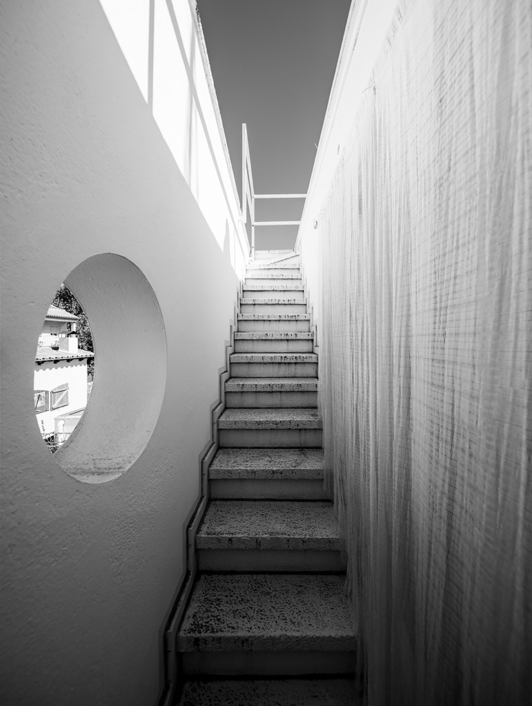
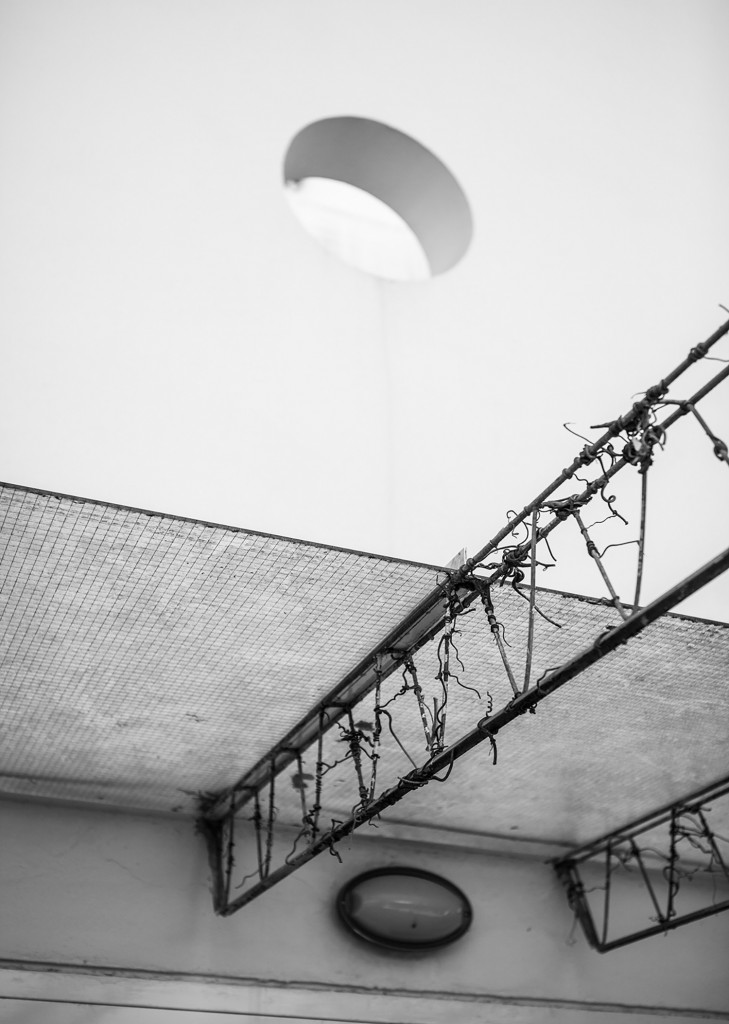
![Bach_CA_008[1]](https://www.bacharquitectes.com/wp-content/uploads/1981/01/Bach_CA_0081.jpg)
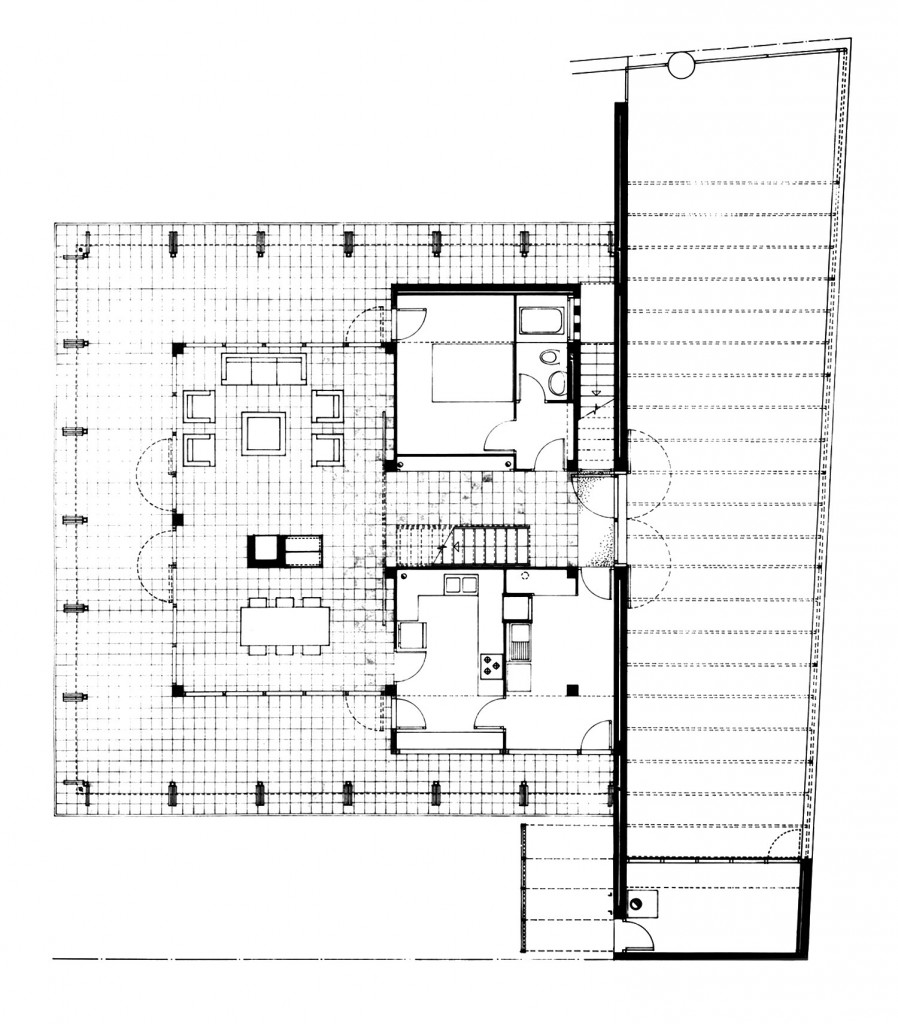
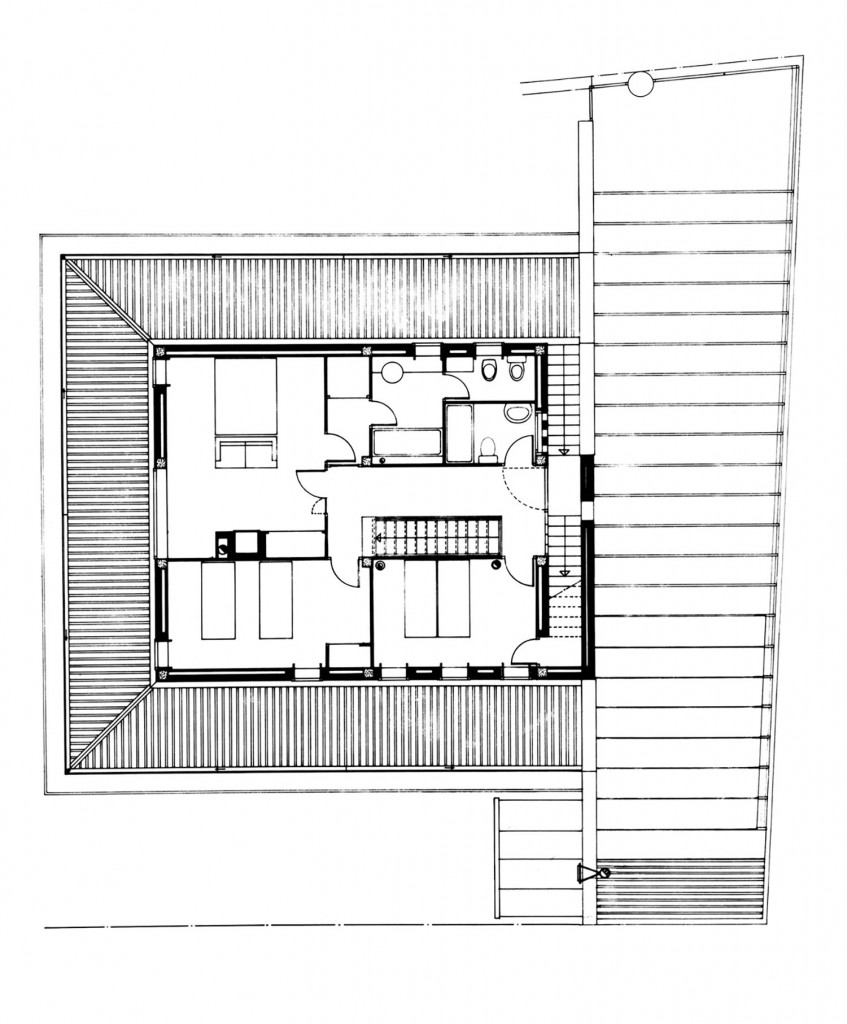
![Bach_CA_015[1]](https://www.bacharquitectes.com/wp-content/uploads/1981/01/Bach_CA_0151.jpg)