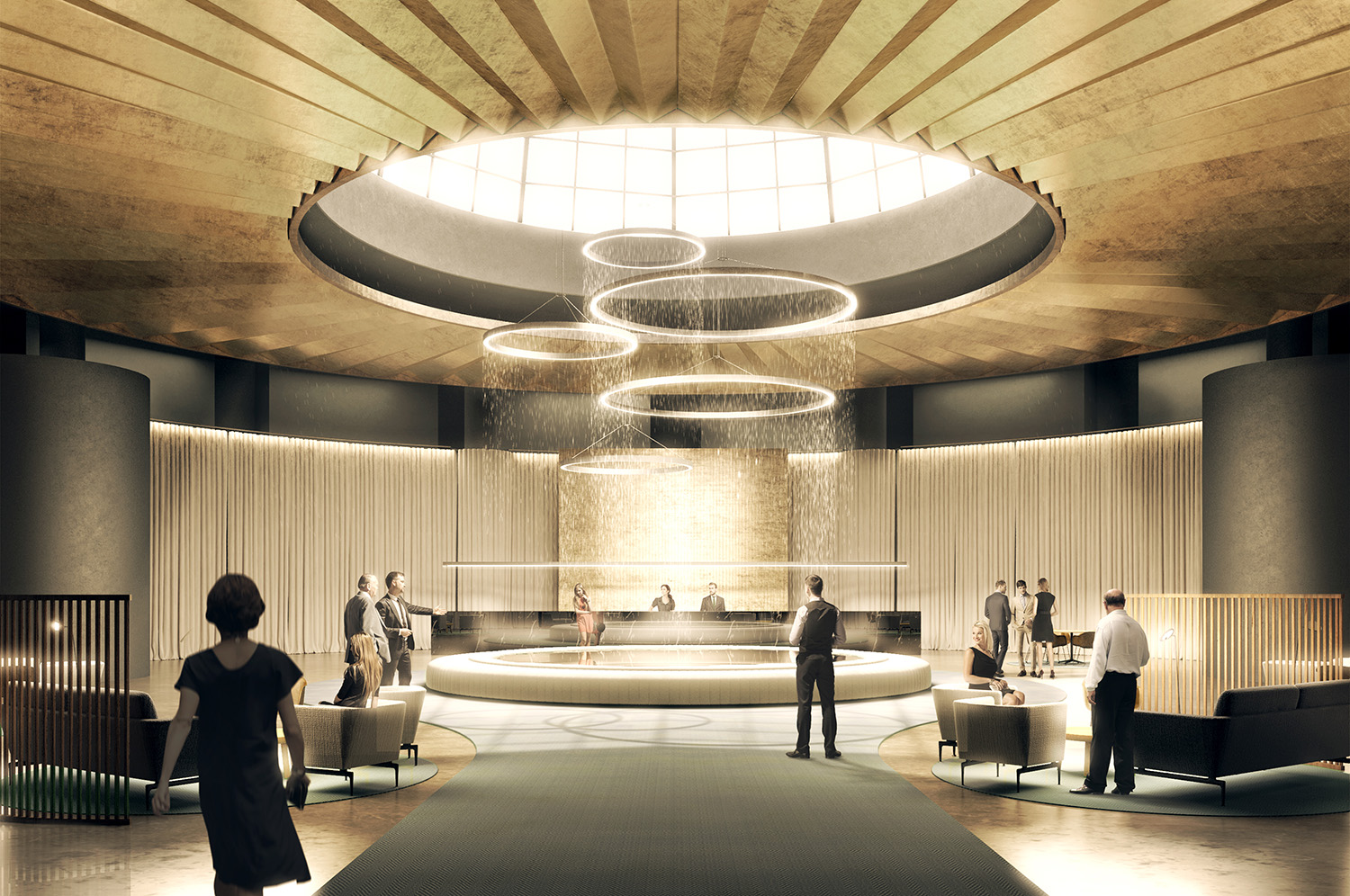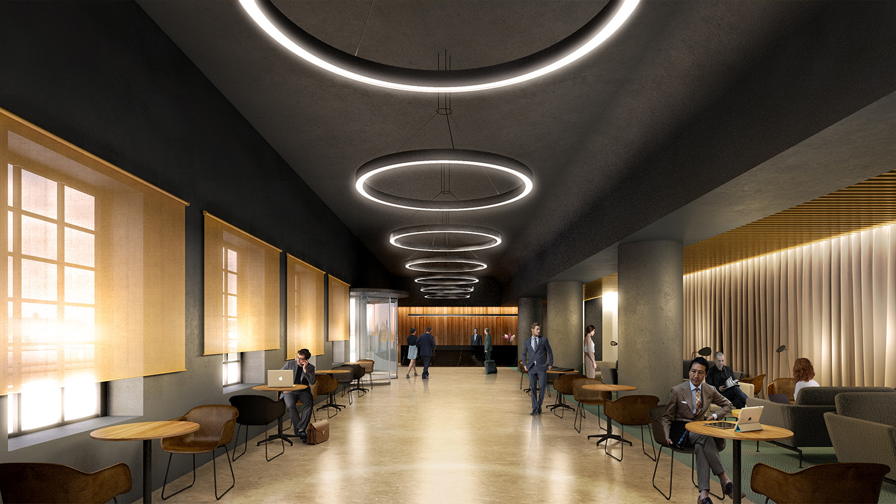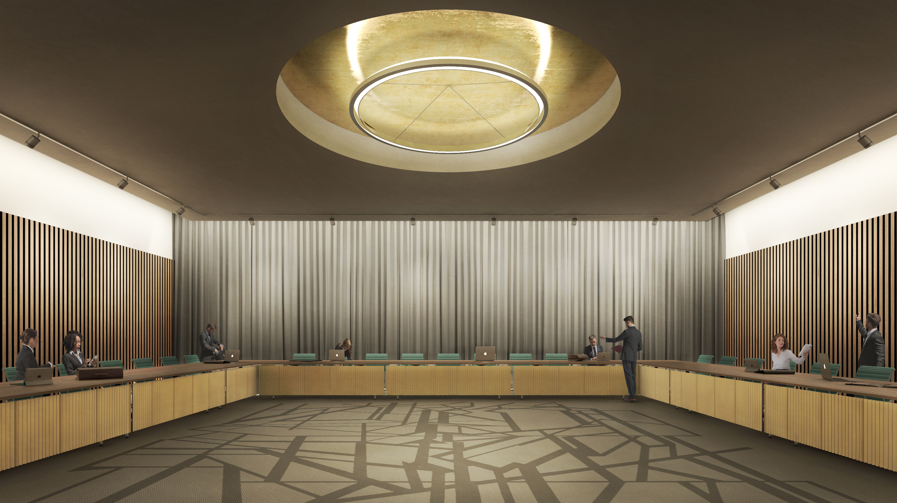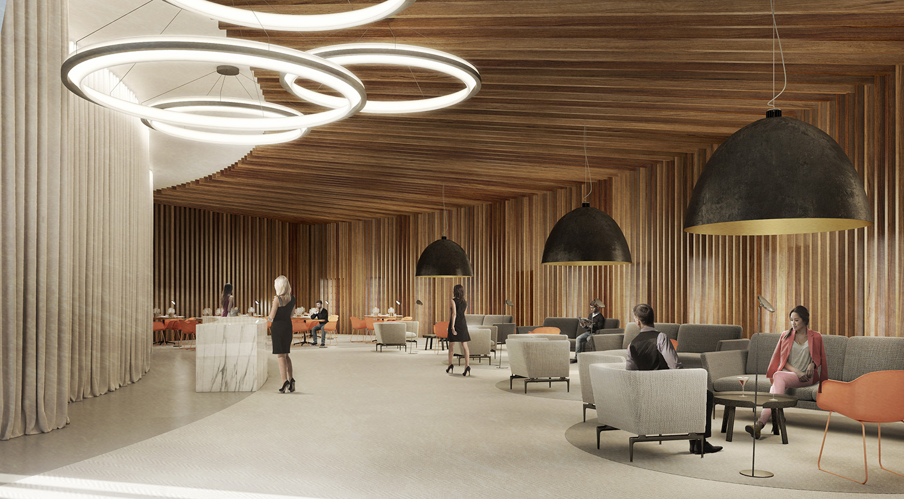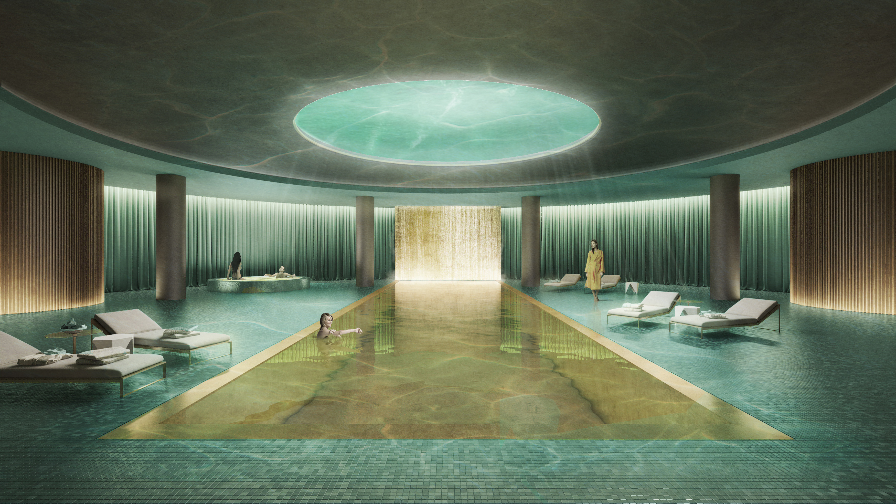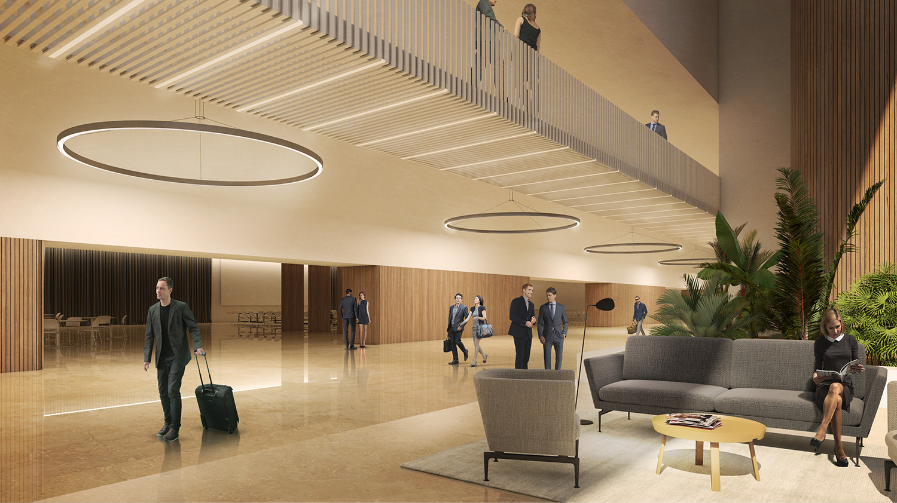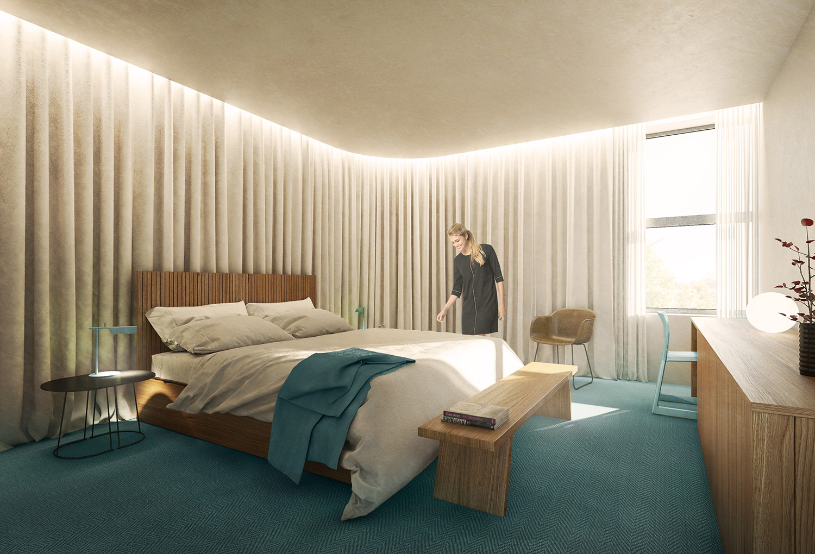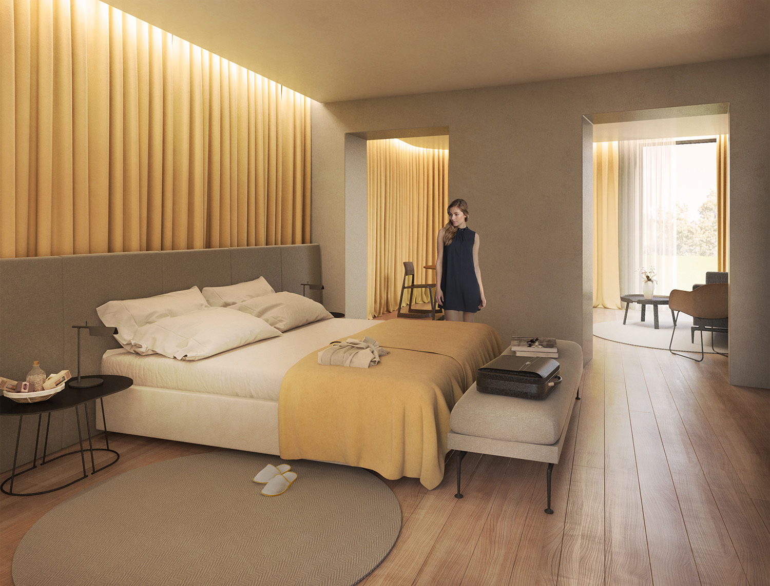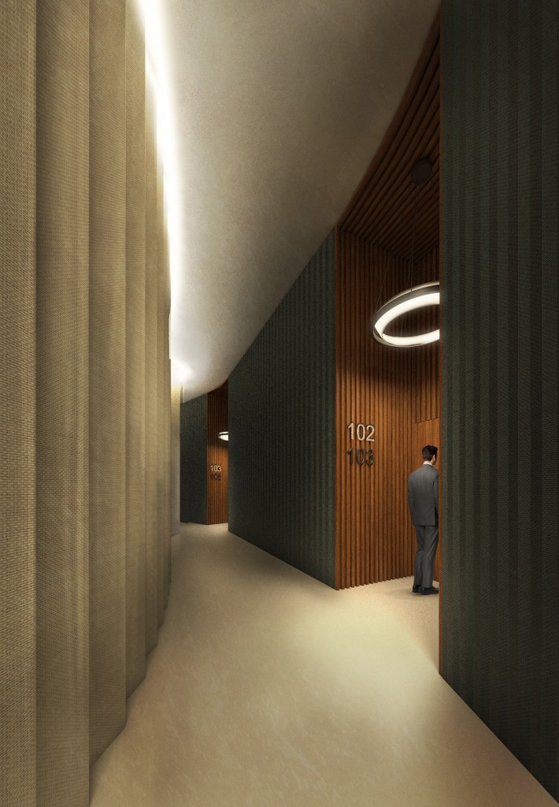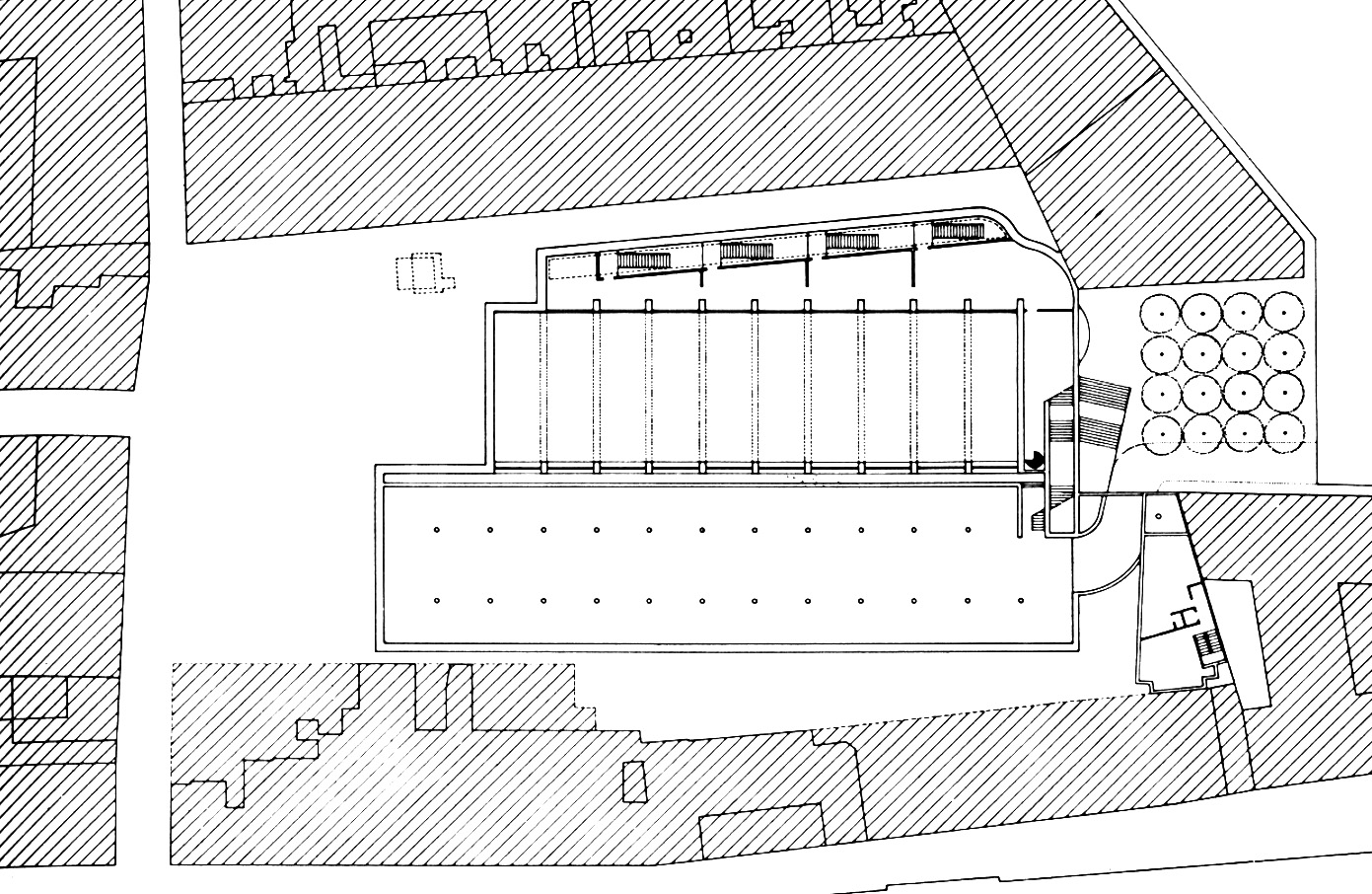The main concept involves the reinforcement of the existing architecture – Arnulfstrasse 62 is not a standard hotel location. How do we understand the special features of the building?
Basic geometrical shapes form the fairly low building complex. We pick the round motif and use it in the key elements of the interior design and add vertical lines to combine with the general horizontality of the building. The building is a beautiful example of the new objectivity of the 1920’s. This and its original function create a very simple and slightly industrial frame. The elements that the design project adds intent to soften the atmosphere without denying the starting point. This comes about through two basic concepts –light and acoustics.
The project uses three basic light sources. 1. It reinforces and directs the abundant natural light offered by the building. 2. Dim lighting is provided, bathing both the vertical and horizontal elements with indirect light. 3. A more dramatic and intentional light is projected onto selected surfaces or locations.
The abundant use of textiles and slatted wall/ ceiling panelling provide precise acoustic control that adds sound absorbing surfaces to the otherwise hard environment.
The spaces that the architecture project adds to the original building are understood as the continuation of the garden that surrounds the central piece. These spaces are interiors with the character of an exterior.
The relationship between the different areas is clear. Using a few repeating design elements throughout the project and creating some visual connections between the spaces, we create a coherent continuum between the various interiors of the hotel. At the same time, every space and area has its own characteristic finishing, colour palette and formal treatment, giving each space a unique character.
HOTEL INTERCONTINENTAL, MUNICH
La idea principal consiste en dar un soporte a la arquitectura existente y reforzar su concepto espacial.
El complejo hotelero viene definido por una serie de geometrías básicas, por lo cual se escoge el motivo del círculo para llevarlo al diseño de los elementos clave del interior y a ello se agrega la línea vertical en secuencia para combinarla, por contraposición, con la horizontalidad general del edificio. El edificio es un bello ejemplo de la corriente de la “Neue Sachlichkeit” de la década de 1920. Esto y su función original crean un marco muy simple y ligeramente industrial. A los elementos de diseño del proyecto de diseño se agrega el intento de suavizar la atmósfera sin negar el punto su concepto original. Esto se produce a través de dos elementos básicos: la LUZ y la ACÚSTICA.
El proyecto utiliza tres fuentes de luz básicas. 1. Refuerza y redirige la abundante luz natural que ofrece el edificio. 2. Se proporciona iluminación tenue, bañando los elementos vertical y horizontal con luz indirecta. 3. Se proyecta una luz más dramática e intencional sobre superficies o ubicaciones seleccionadas.
El uso abundante de textiles y paneles de paredes / techos con listones proporciona un control acústico preciso ayudado de superficies absorbentes, con lo cual se consigue un confort ambiente que de otra manera sería difícil.
Los espacios que el proyecto agrega al edificio original se entienden como la prolongación del jardín que rodea la pieza central. Estos espacios son interiores con el carácter de un exterior.
La relación entre las diferentes áreas se clarifica utilizando algunos elementos de diseño que se repiten a lo largo del proyecto y creando algunas conexiones visuales entre los espacios, un continuo coherente entre los distintos interiores del hotel. Al mismo tiempo, cada espacio y área tiene su propio acabado característico, paleta de colores y tratamiento formal, lo que le da a cada espacio un carácter único.
–
Autor / Architects: Bach Arquitectes
Fecha del proyecto / Project date: 2015
Ubicación / Adress: Munich, Alemania

