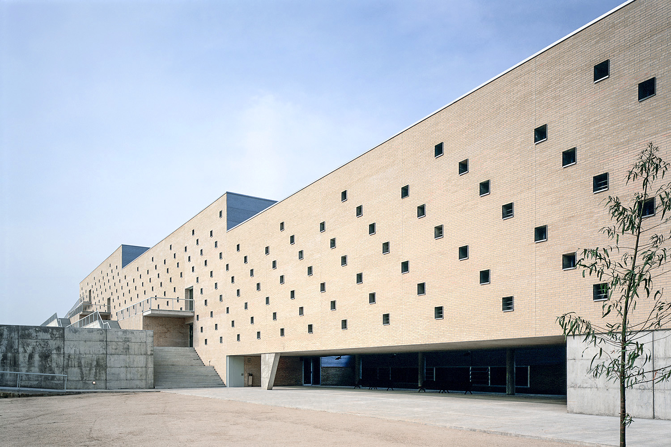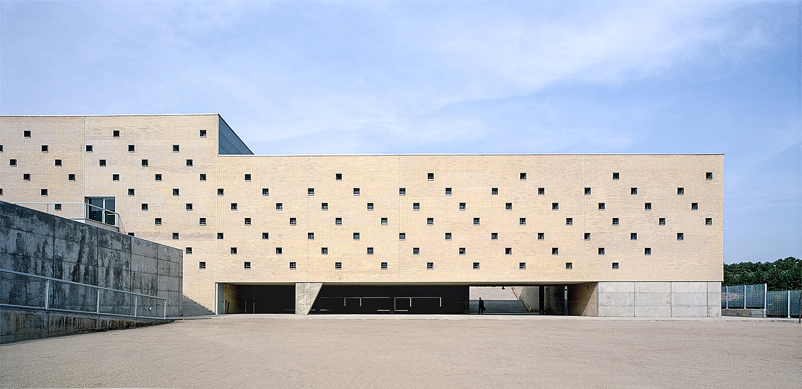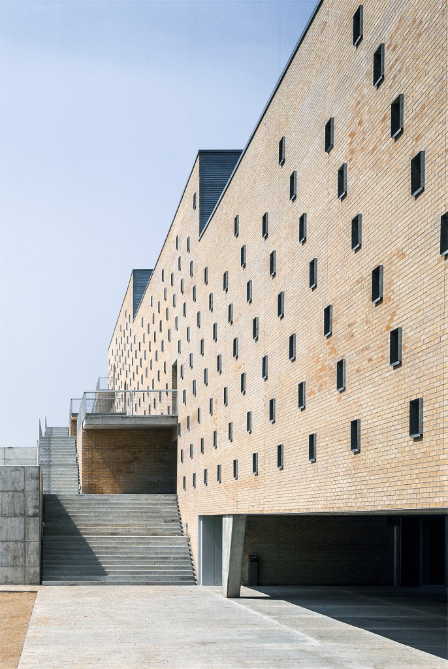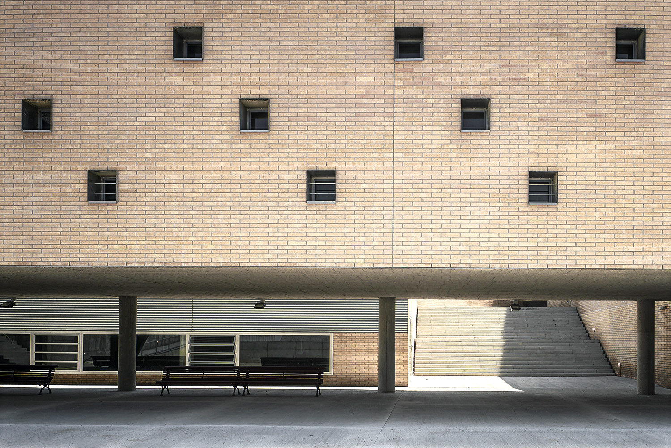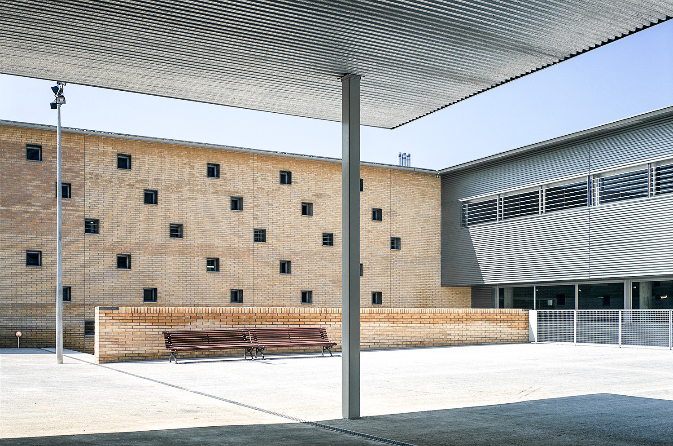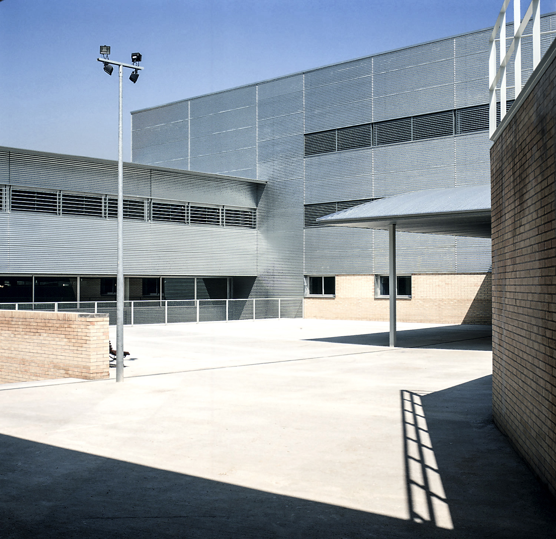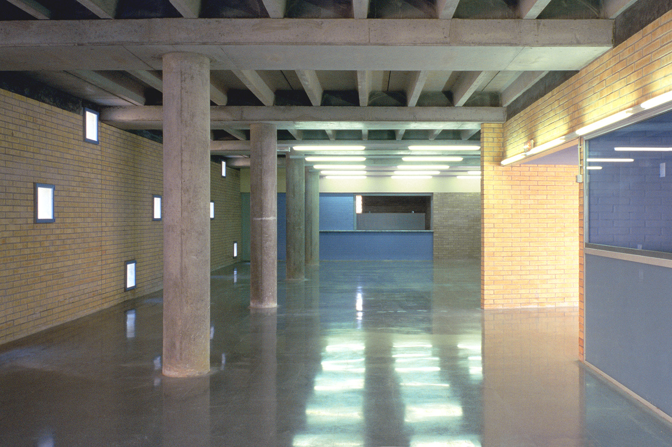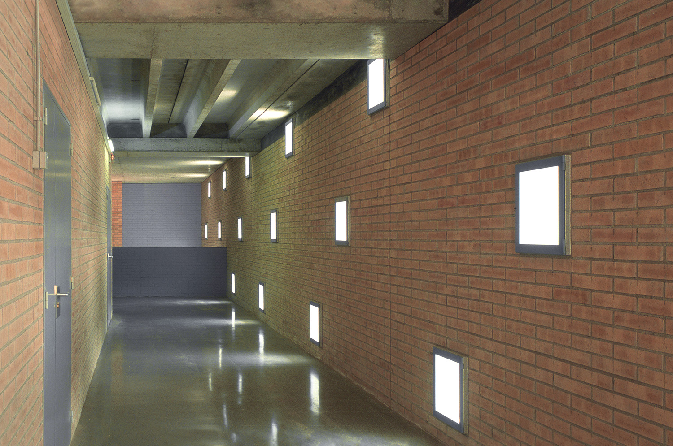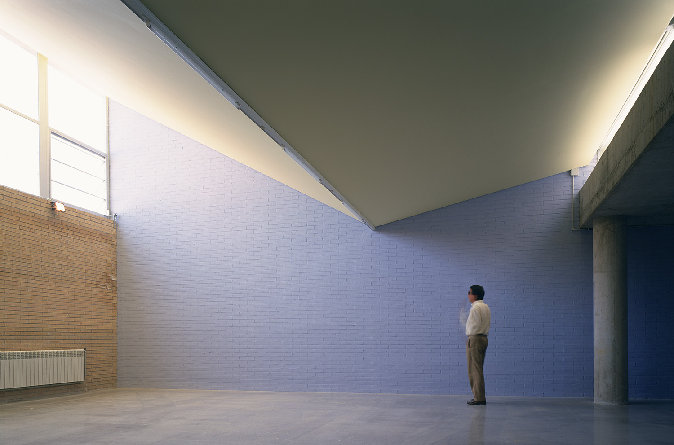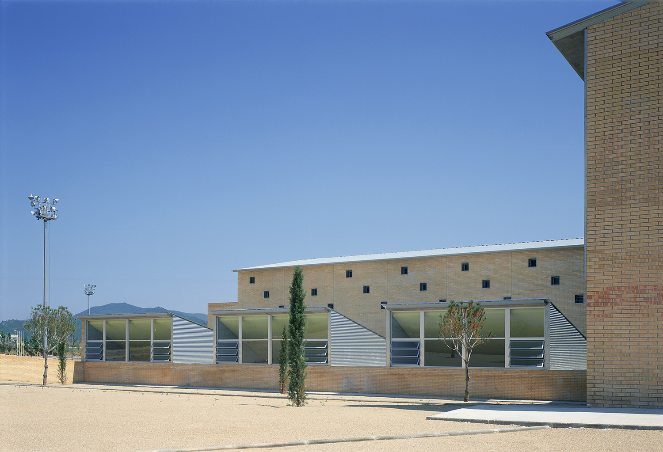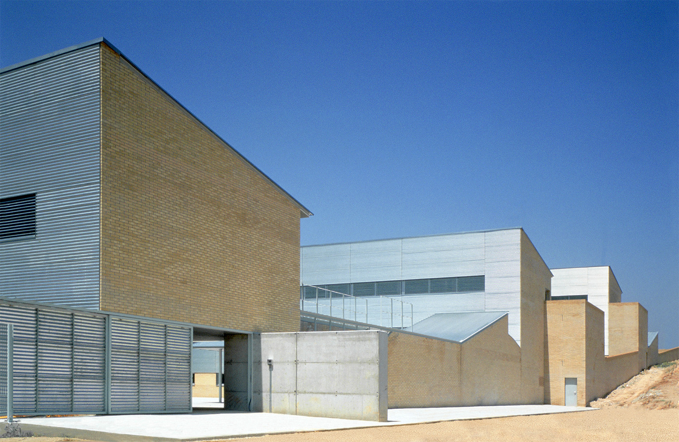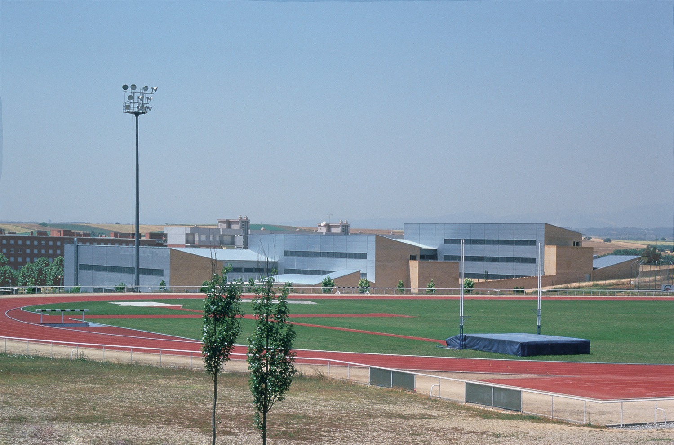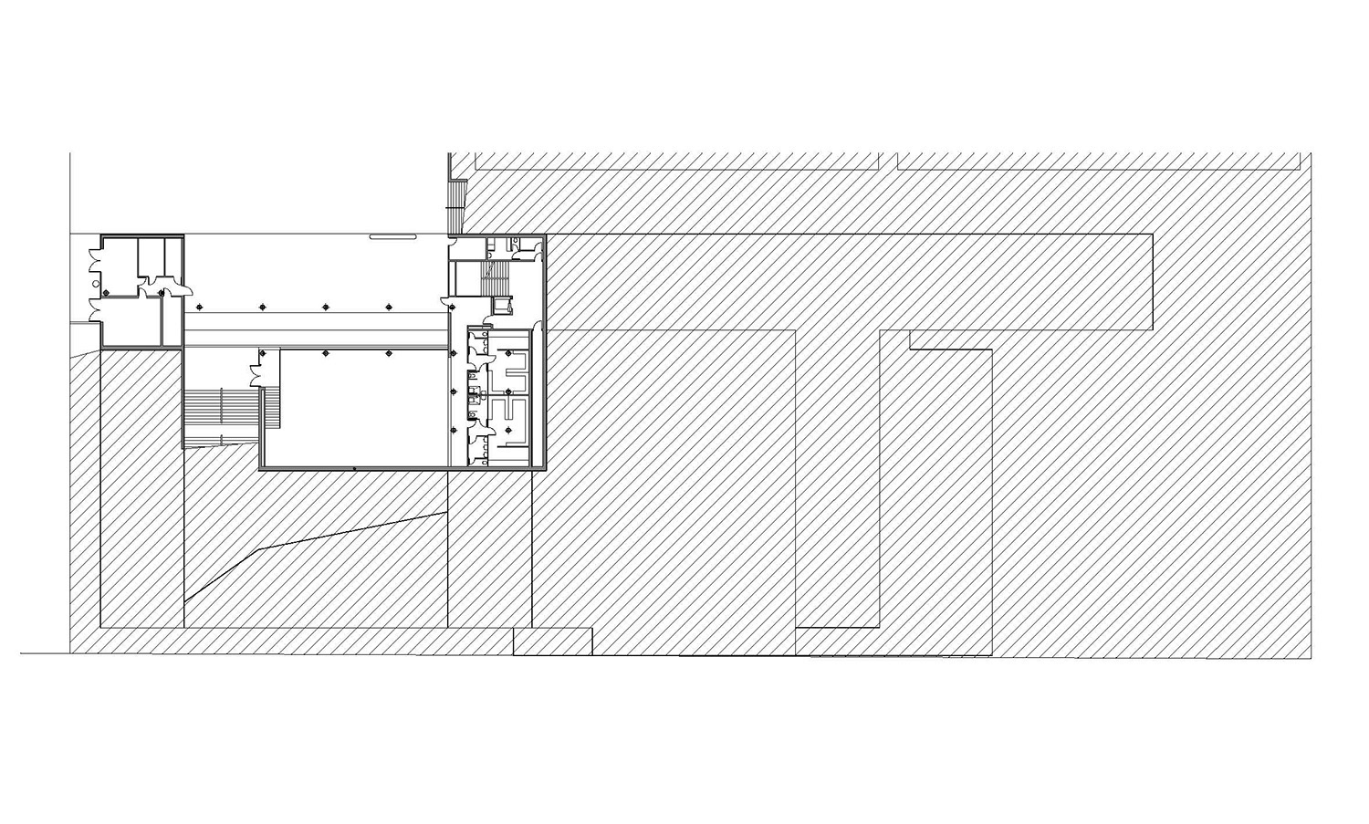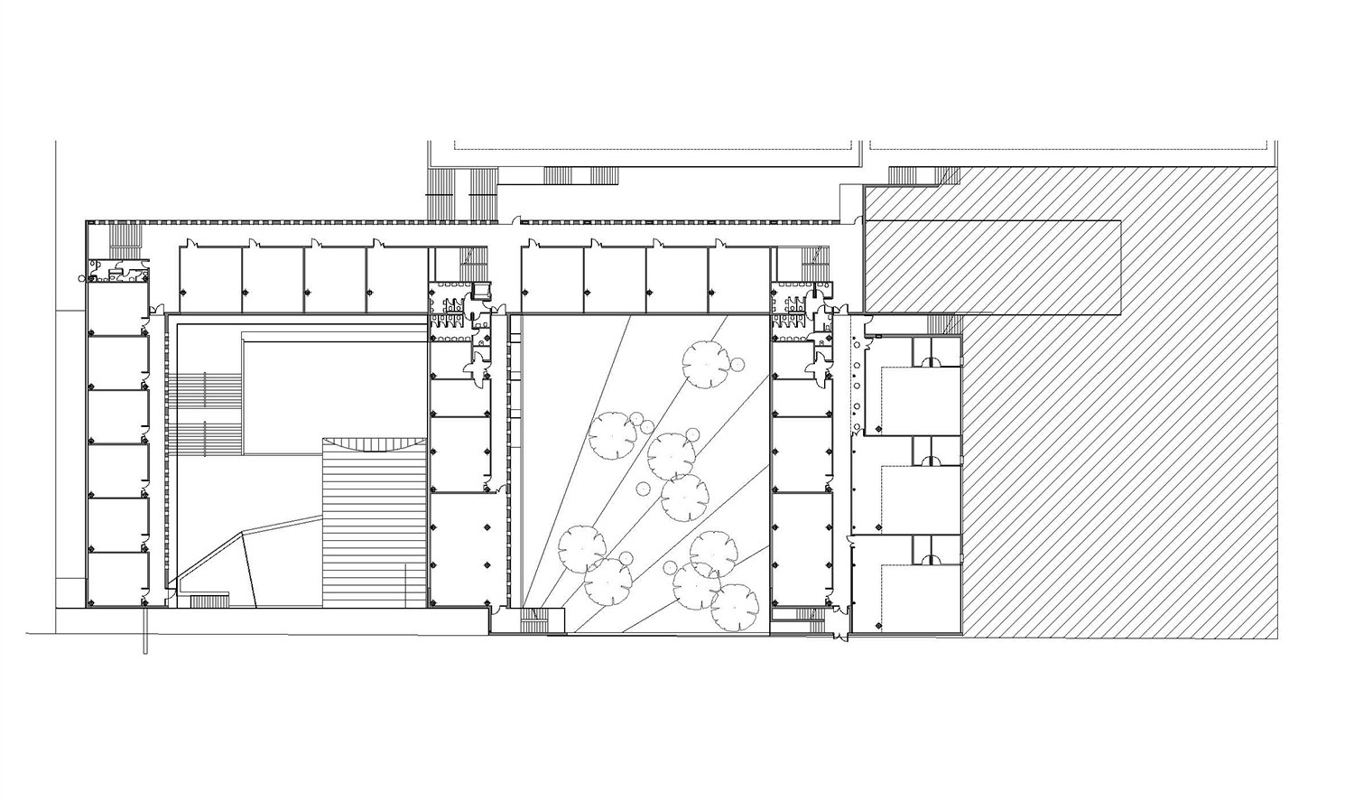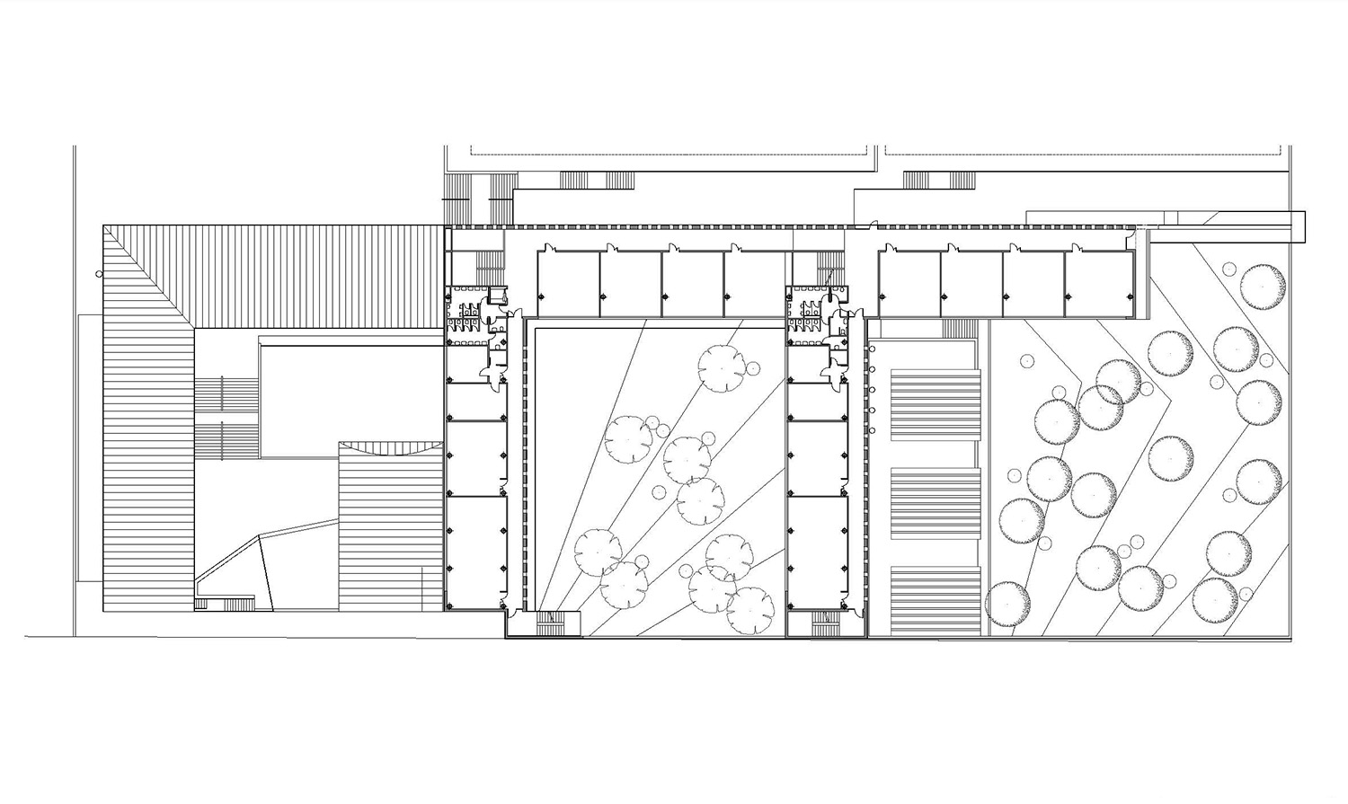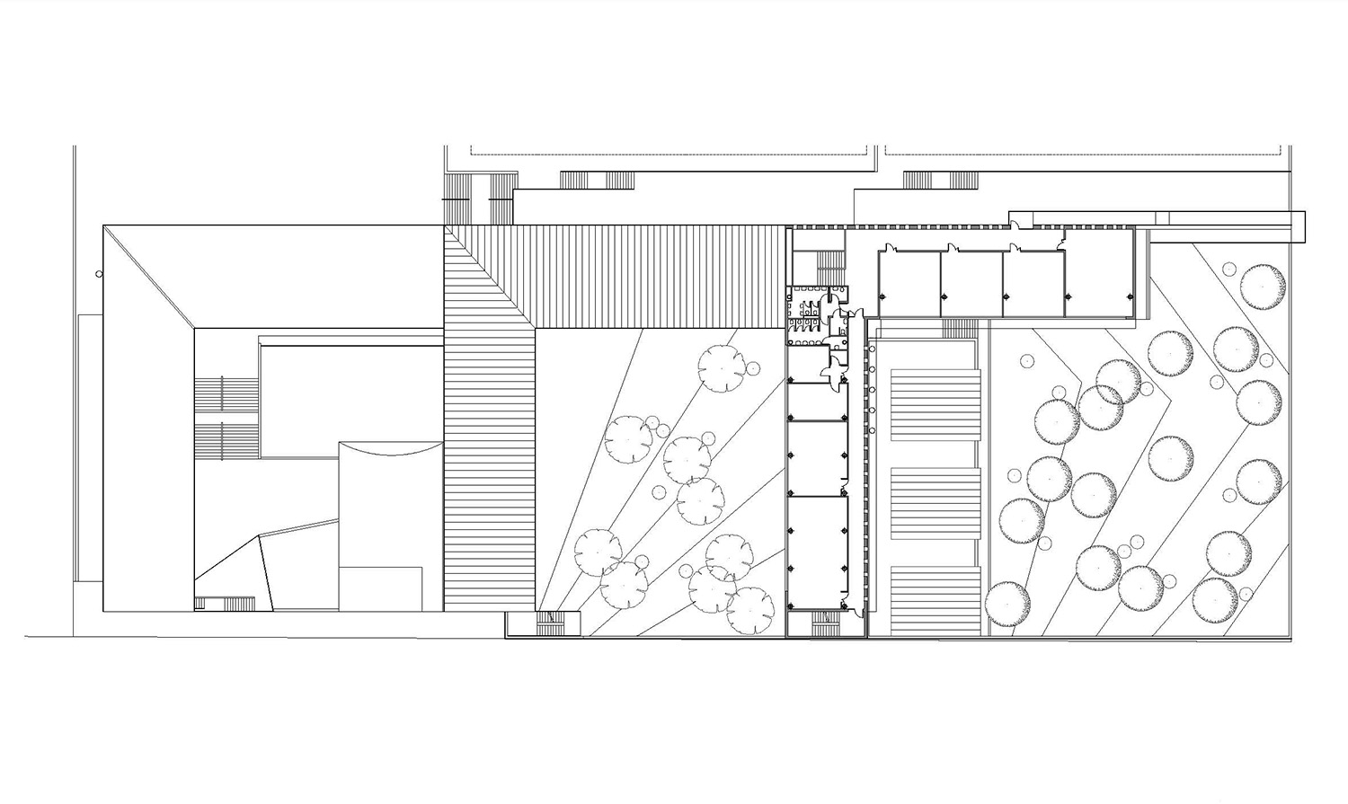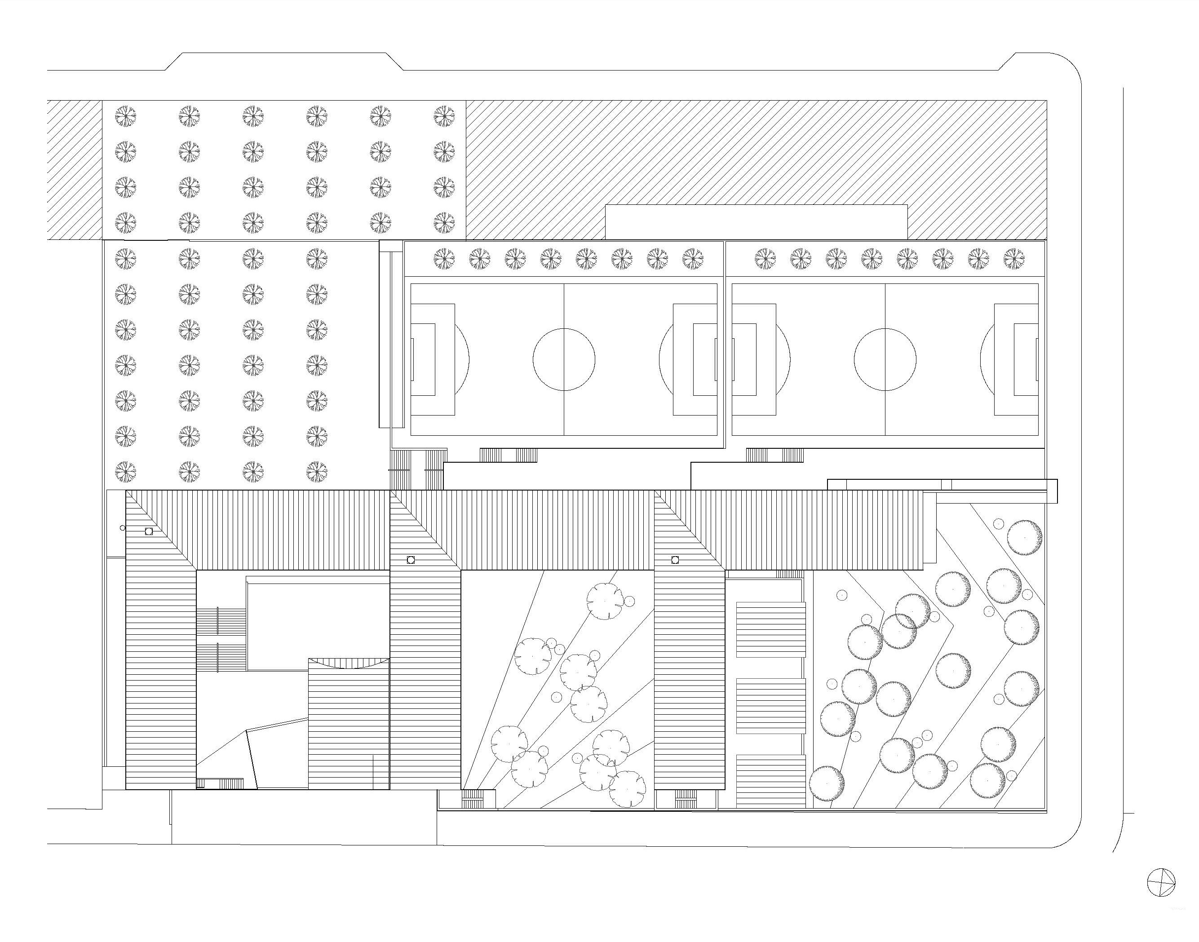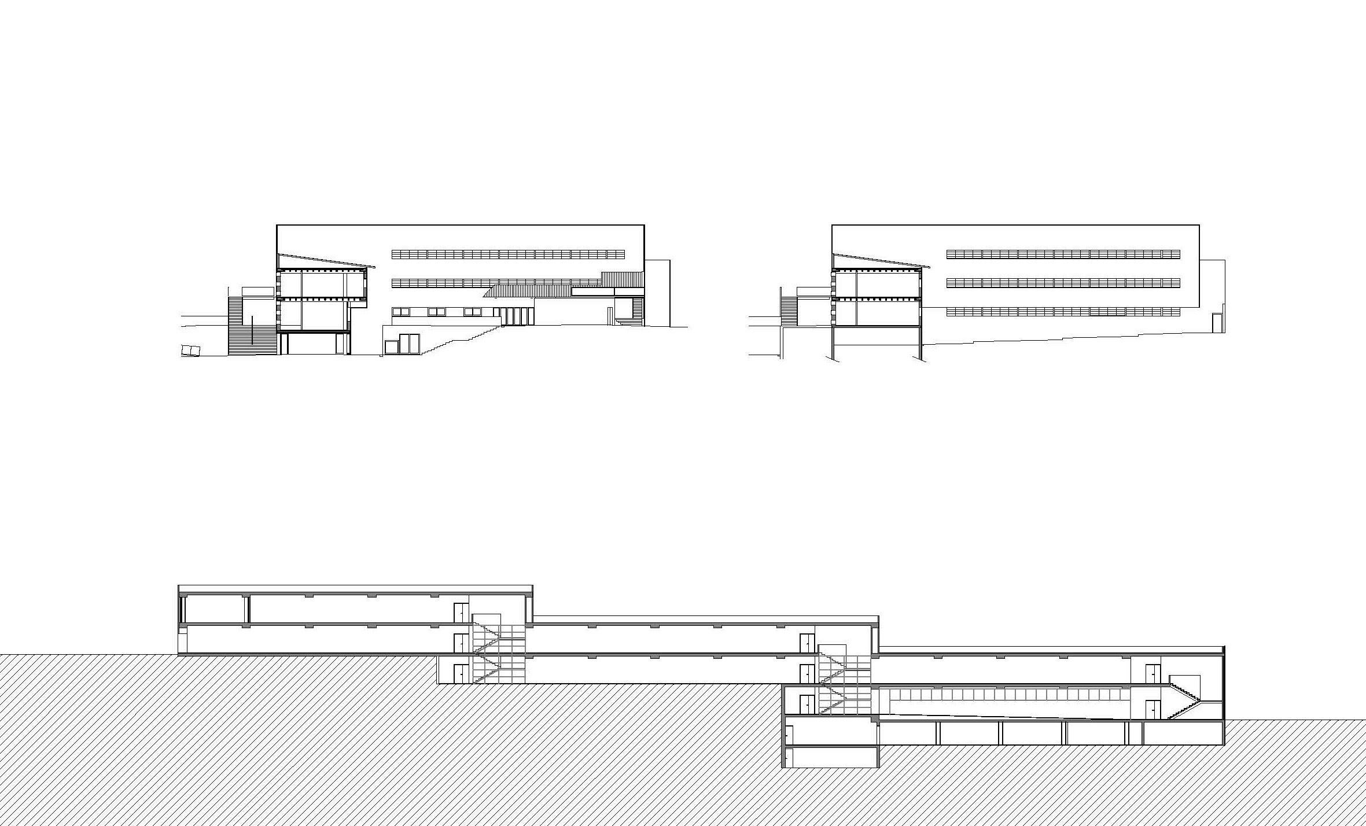FINALIST FAD AWARDS 1997
The project separates the school from the neighboring apartment blocks by placing the sport fields along a strip of land to the southwest and a playground by the entrance. Three successive L-shaped volumes form three courtyards. The building adapts to the southward-sloping topography by fragmenting into these repeated pieces, each anchored to the ground at a different level. This allows a regular and schematic layout on plan, besides variation in the volumetric composition, terraced in accordance with the slope.
The side facing the housing blocks reflects a desire to create a boundary with the surroundings: a brick wall with a series of windows arranged in diagonal lines. The entrance is located in the first courtyard, on the site’s lowest level, and surrounded by the school’s more public facilities.
Classrooms open on the second court, and around the third and highest, which relates to the landscape more than the rest do, are the workshops accommodated in three half-buried sections.
INSTITUTO EN MOLLET DEL VALLÈS
FINALISTA PREMIOS FAD 1997
Situado en un extremo de un barrio de nueva creación con disposición y arquitectura muy regular, el nuevo complejo escolar se organiza alrededor de tres patios adaptados al terreno y con diferente función y carácter.
El primero es el patio de entrada, con acceso por debajo de la estructura puente de la biblioteca. A su alrededor se abren las piezas más públicas: sala de actos, biblioteca y gimnasio. El segundo es el patio central, tranquilo y cerrado. El último, más abierto, acoge el paisaje y la vegetación colindante.
El patio de juegos y el espacio de entrada separan el amplio organismo de las viviendas cercanas, de manera que el corredor principal se produce en fachada, detrás de un grueso muro de ladrillo con pequeñas perforaciones. Las paredes ortogonales a éste se tratan con plancha de hierro galvanizado en horizontal, para hacer el volumen más liviano.
–
Autor / Architects: Jaume Bach, Gabriel Mora
Colaboradores / Collaborators: Robert Brufau i Associats (estructura/ structure), J. Boletm (instalaciones/ mechanical engineering), Miquel Fibla (aparejador/ quantity surveyor)
Fecha de finalización de la obra / Completion date: 1996
Superficie construida / Built surface: 7.940 m2
Cliente / Client: Generalitat de Catalunya
Ubicación / Adress: IES Gallecs, Passeig d’en Cesc Bau, 3; Mollet del Vallès
Fotografías / Photographs: Lluís Casals

