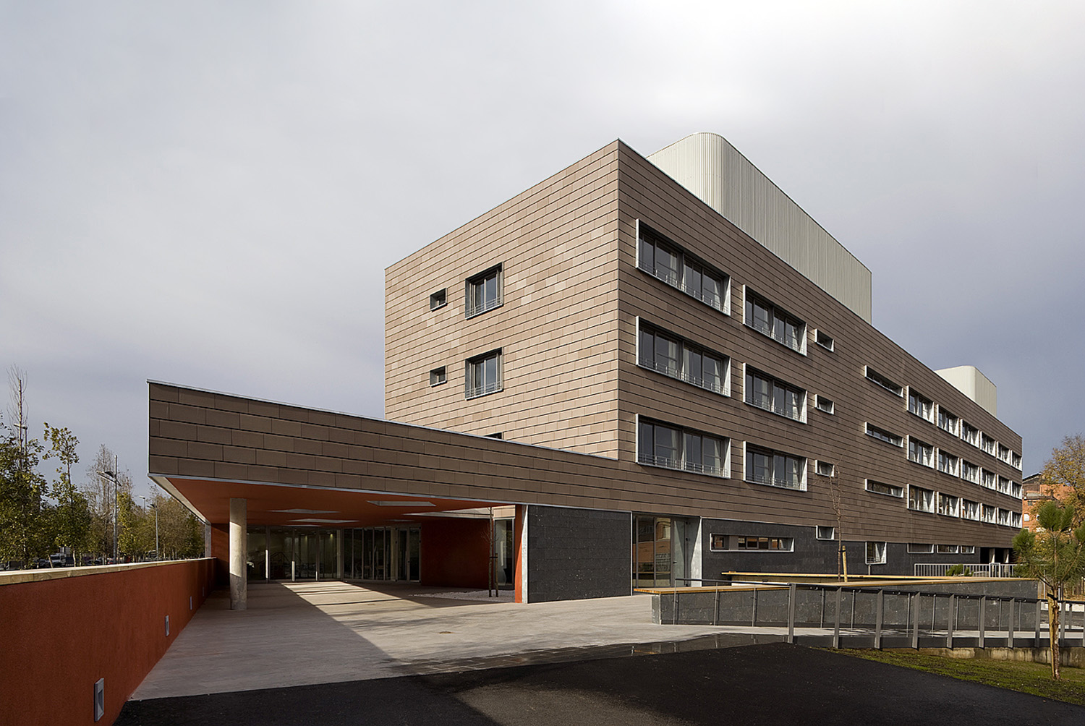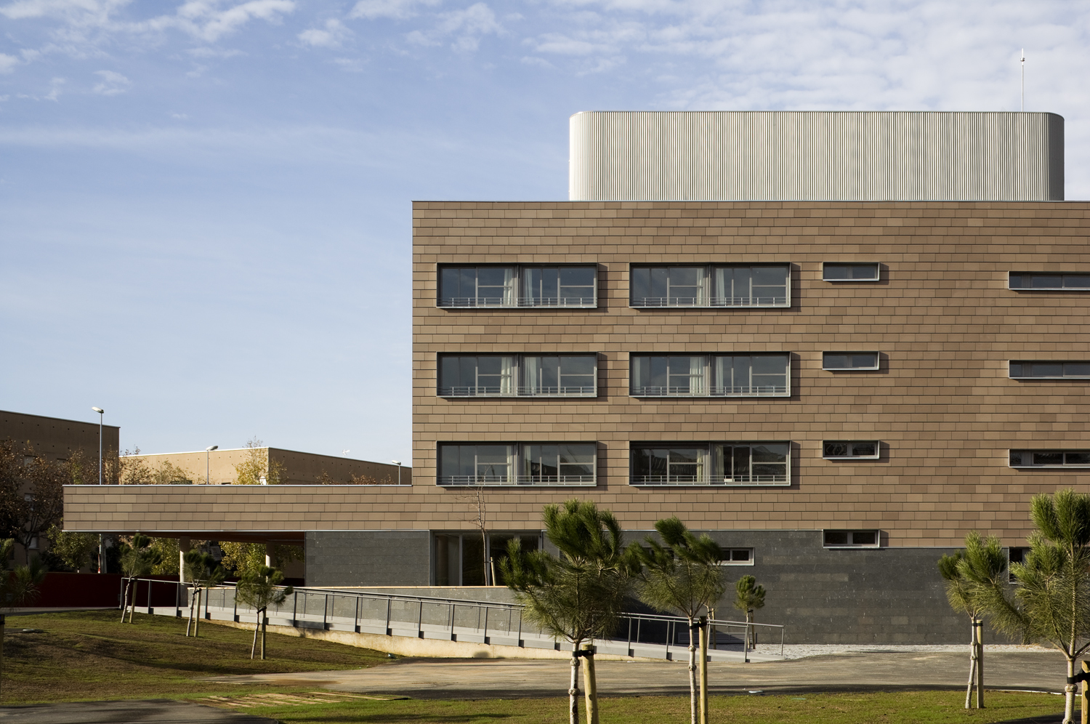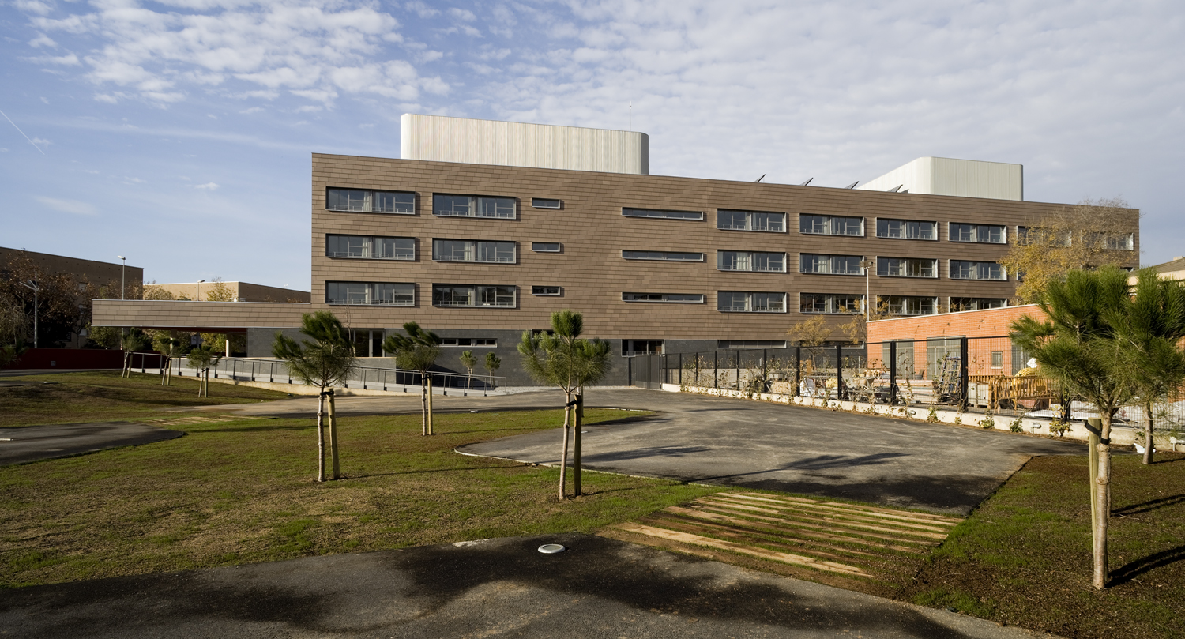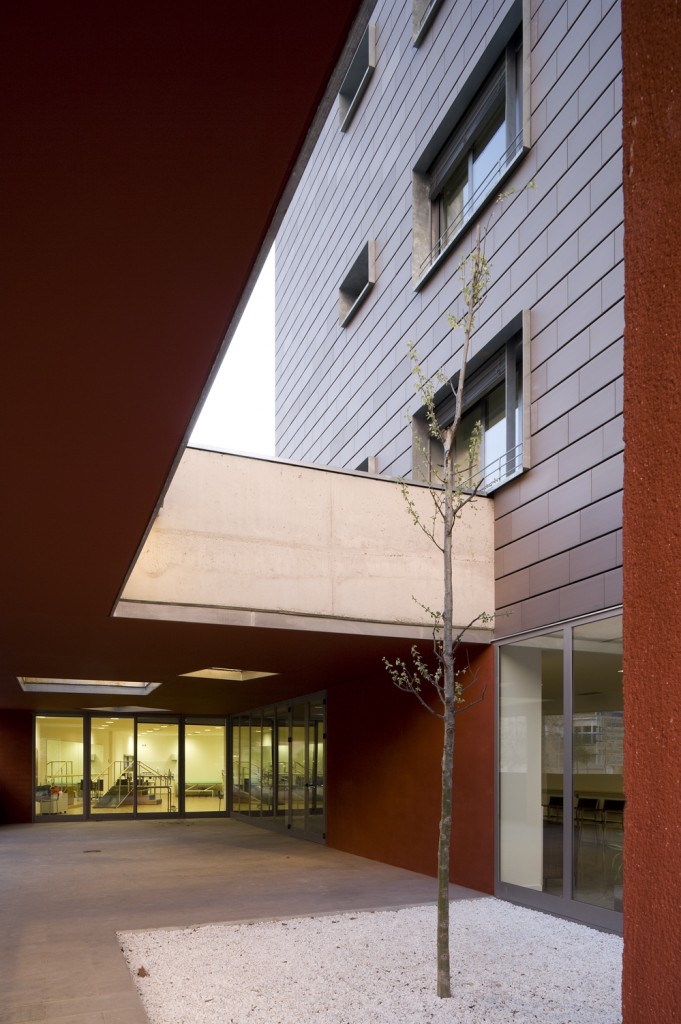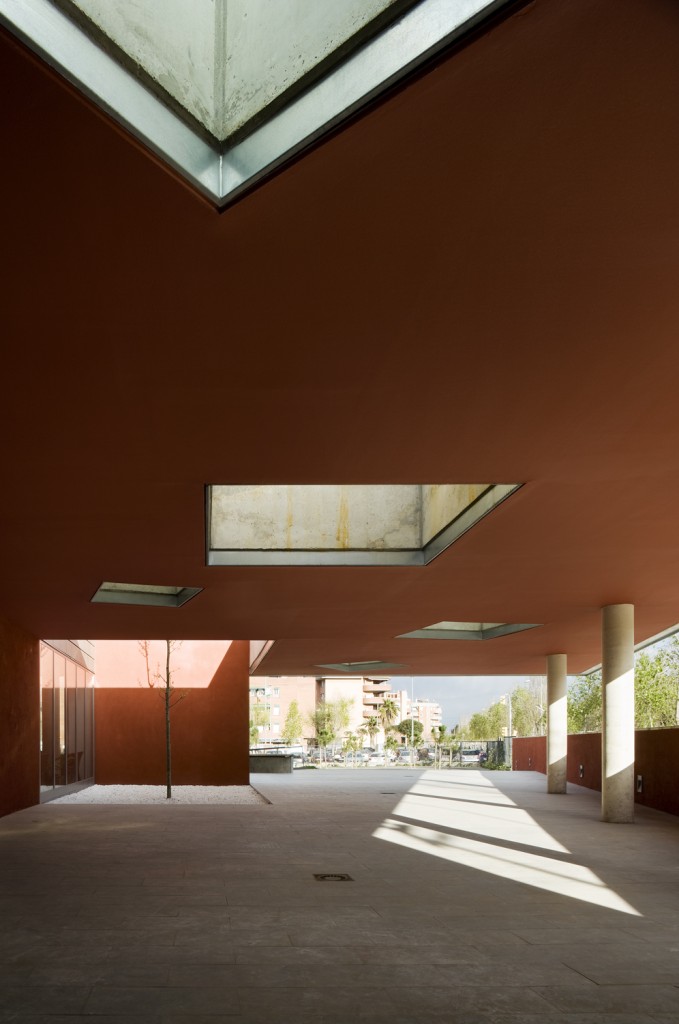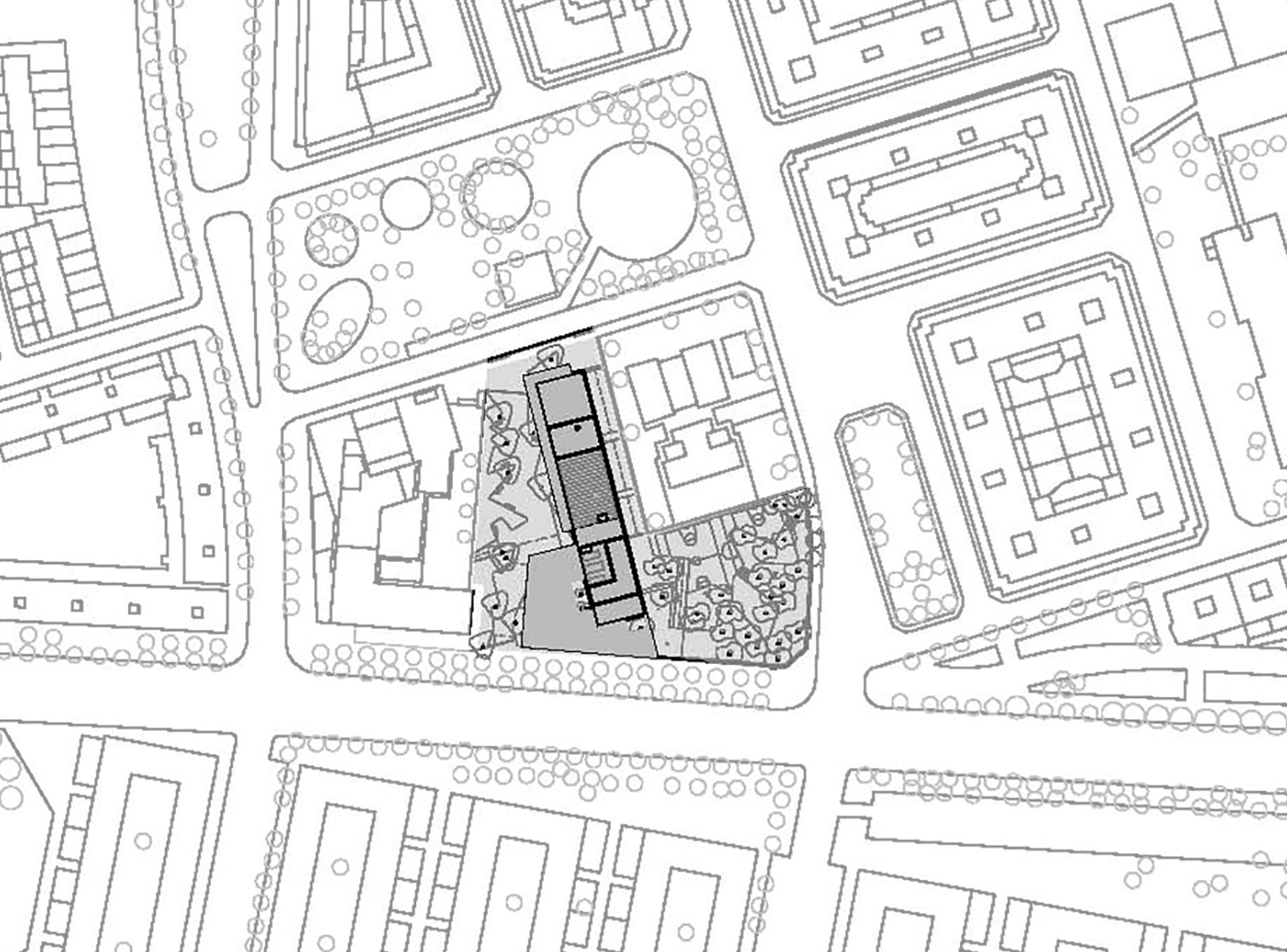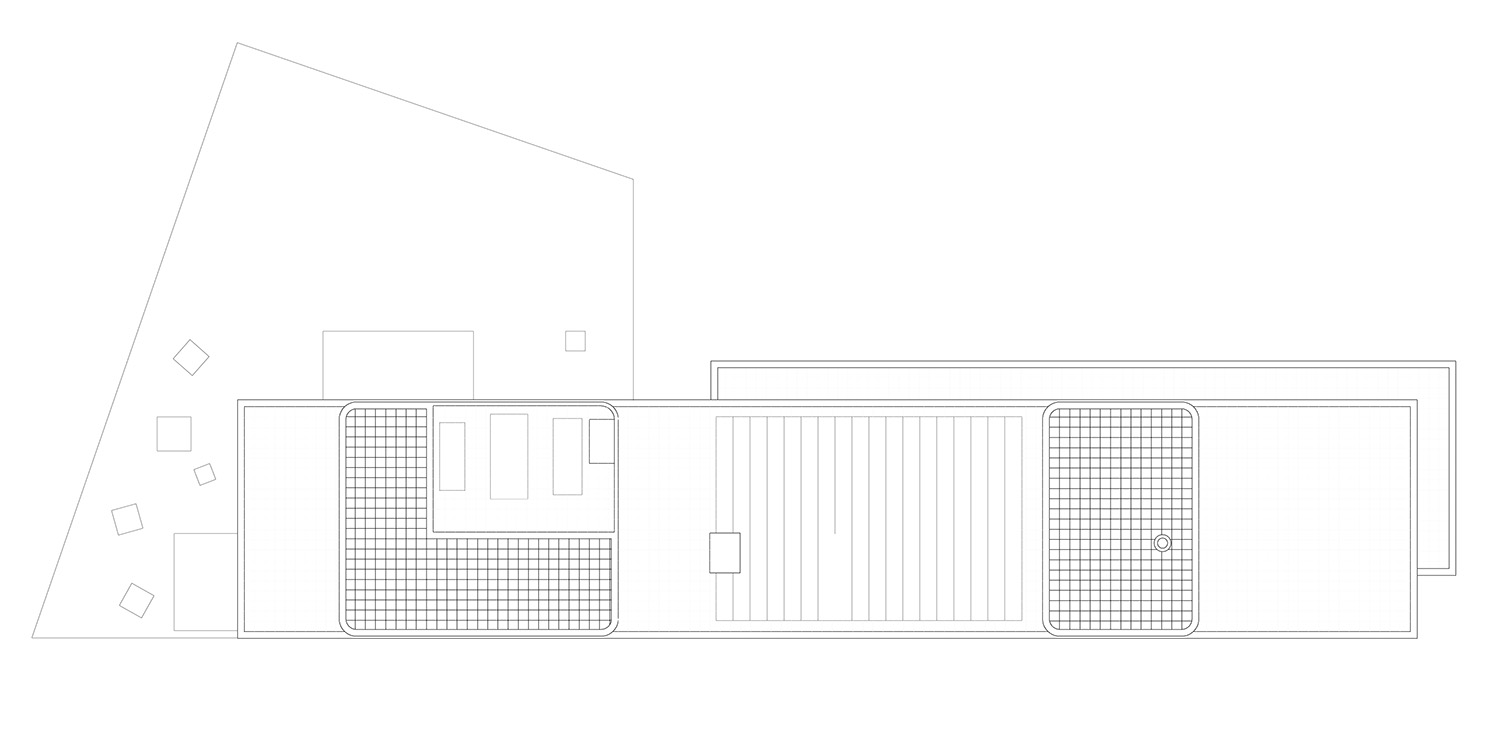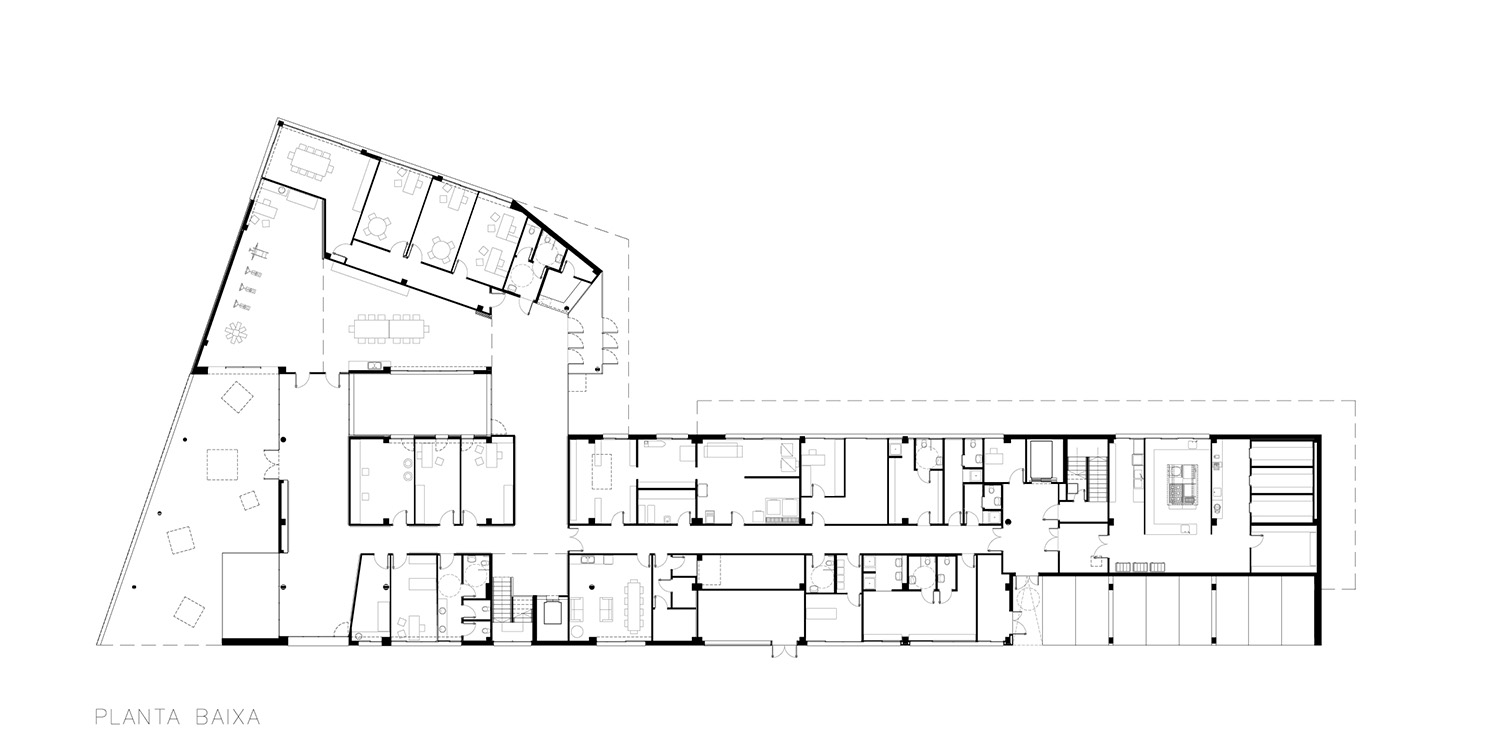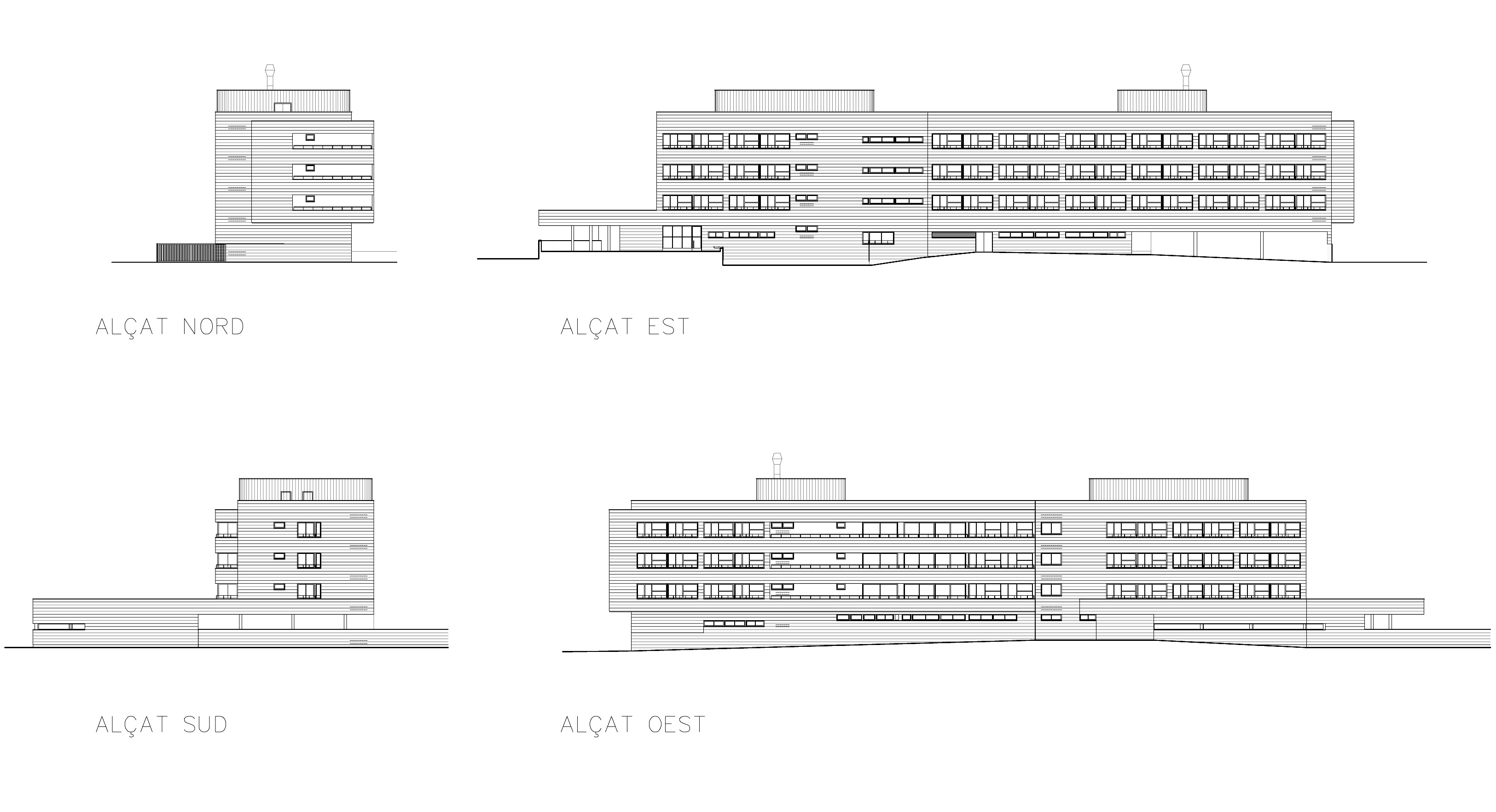MODEL BUILDING PROGRAM OF THE CAT-21 Government of Catalonia in terms of sustainability and energy saving
The project consists in a nursing home of 90 seats and a service day centre for 24 senior in the neighbourhood. The building, GF + III is located on the site in the north-south, with its long facades giving east and west, and a body that stands on the ground floor facade giving Av Onze de Setembre.
The plants are organized floor bedrooms (4 double and 22 single per plant), oriented east and west, and common areas are planted as living room and dining room. Downstairs are organized general services administration building and the space of the day center and common areas for residents.
Strategically, the project is aimed to minimize circulation spaces, which is achieved with an accurate distribution, so it is possible within budget to generate “extra” spaces not included in the program, thus improving the quality of life of residents. These spaces are the gallery and the porch, two ground floor spaces that communicate the common areas and the large activities rooms with the garden of the residence and functioning as a central space of relationship between the residents and can be used in ways different during the course of the year.
This project has been chosen as a model in CAT-21 program of the City of Catalonia on sustainability and energy savings, this has led to the inclusion of different solutions and strategies both in the design phase and construction phase and as monitoring the operation of the building during its use. Among the many contributions include:
- Detachable and ventilated façade throughout the building surface.
- Adjustable shading in all overtures.
- Cross ventilation in all floors.
- Use of recycled and recyclable materials.
- Dry construction of all interior distributions.
- Roof made of reusable parts
- Air conditioning system (cold and heat) for radiant ceiling. When working with lower power reduces energy consumption of the building.
- Hot water generated by solar collectors connected to the heating system.
- Reuse of waste materials after construction.
- GF landscaped with native plants (return to natural green space taken up by the building).
- Installation of a grey water use connected to the newly created grey water network of Prat de Llobregat.
- Artificial low consumption light regulated by light sensors.
- Use timers and double discharges to sanitary wares.
RESIDENCIA ASISTIDA ‘ONZE DE SETEMBRE’
EDIFICIO MODELO DEL PROGRAMA CAT-21 de la Generalitat de Catalunya en cuanto a sostenibilidad y ahorro energético
El proyecto consiste en una residencia asistida de 90 plazas y un servicio de centro de día de 24 plazas para la gente del barrio. El edificio, de PB+III se sitúa en el solar en posición norte-sur, con sus fachadas largas dando a este y oeste, y un cuerpo que sobresale en planta baja dando fachada a la Av. Onze de Setembre.
En las plantas piso se organizan las habitaciones (4 dobles y 22 simples por planta), orientadas a este y oeste; y les zonas comunes de planta como la sala de estar y el comedor. En planta baja se organizan los servicios generales del edificio la administración, así como los espacios propios del centro de día y los espacios comunes de los residentes.
Estratégicamente, el proyecto parte con el objetivo de reducir al máximo los espacios de circulaciones, cosa que se consigue con una acuradísima distribución, de manera que es posible, con el presupuesto asignado, generar unos espacios “extra”, no contemplados en el programa, que mejoren la calidad de vida de los residentes. Estos espacios son la galería y el porche; dos espacios situados en planta baja que comuniquen los espacios comunes y las sales grandes de actividades con el jardín de la residencia y que funcionen como a espacios centrales de relación entre los residentes, pudiendo ser utilizados de maneras diferentes durante el transcurso del año.
Este proyecto ha sido elegido como modelo en el programa CAT-21 de la Generalitat de Catalunya en cuanto a sostenibilidad y ahorro energético; esto ha comportado la inclusión de distintas soluciones y estrategias tanto en la fase de proyecto como en la fase de obra, así como el seguimiento del funcionamiento del edificio durante su uso. Entre las muchas aportaciones cabe destacar:
- Fachada ventilada y desmontable en toda la superficie del edificio.
- Protecciones solares regulables en todas las oberturas.
- Ventilación cruzada en todas las plantas.
- Utilización de materiales reciclados y reciclables.
- Construcción en seco de todas las distribuciones interiores.
- Cubierta formada de piezas reutilizables
- Sistema de climatización (frío y calor) para techo radiante. Al trabajar con potencias más bajas reduce el consumo energético del edificio.
- Agua caliente generada por captadores solares ligados al sistema de calefacción.
- Reutilización de los materiales sobrantes de la obra.
- Cubierta de la PB ajardinada con plantes autóctonas (retorno al medio natural del espacio verde arrebatado por el edificio).
- Instalación de un sistema de utilización de aguas grises conectado a la red de nueva creación de aguas grises del Prat de Llobregat.
- Luz artificial de bajo rendimiento regulada por sensores lumínicos.
- Uso de temporizadores y dobles descargas en los aparatos sanitarios.
–
Autor / Architects: Jaume Bach, Eugeni Bach – Bach Arquitectes
Colaboradores / Collaborators: Robert Brufau i Associats (estructura/ structure), JG & Associates (instalaciones/ mechanical engineering), Jordi Piera (aparejador/ quantity surveyor)
Fecha de finalización de la obra / Completion date: 2007
Superficie construida / Built surface: 5.475,93 m2
Cliente / Client: GISA – Departamento de Bienestar i Familia
Ubicación / Adress: 11 de Setembre – Rua Montjuïc, Prat de Llobregat
Fotografías / Photographs: Lluís Casals

