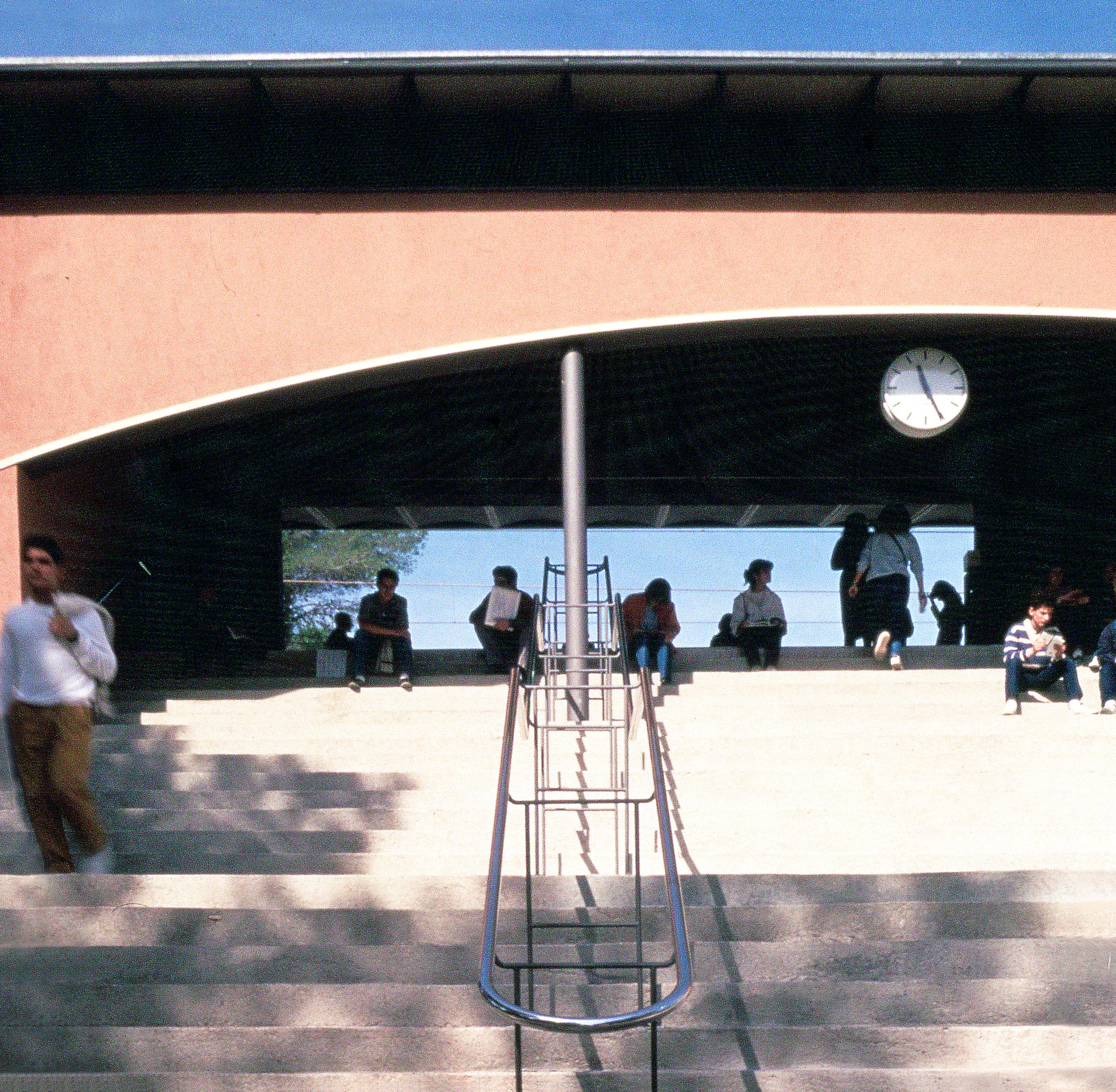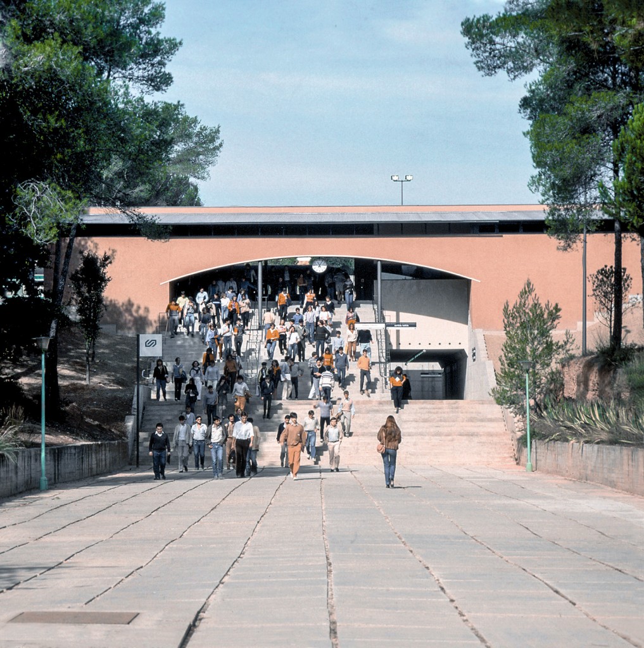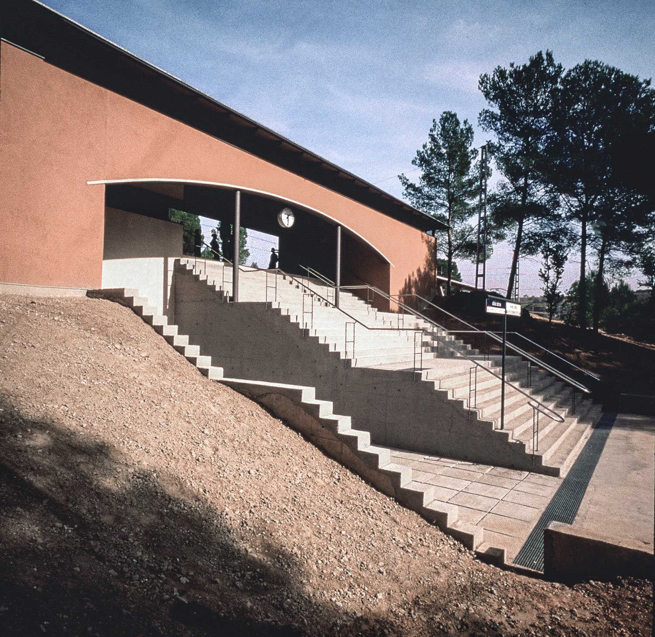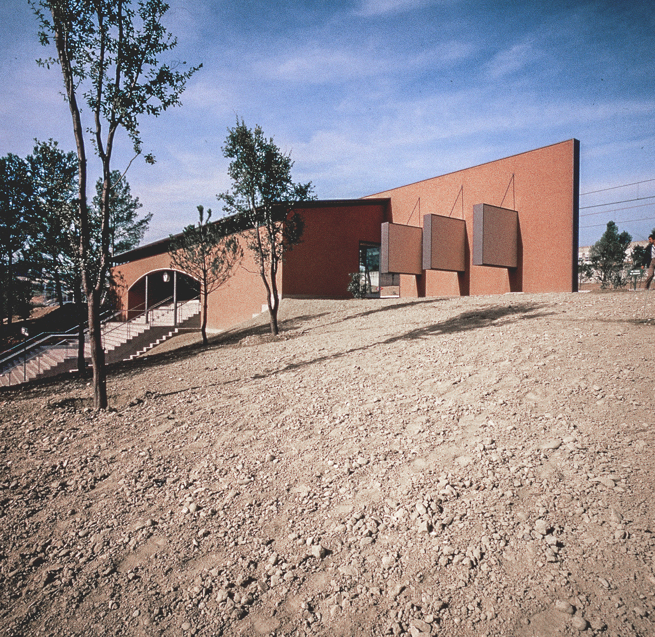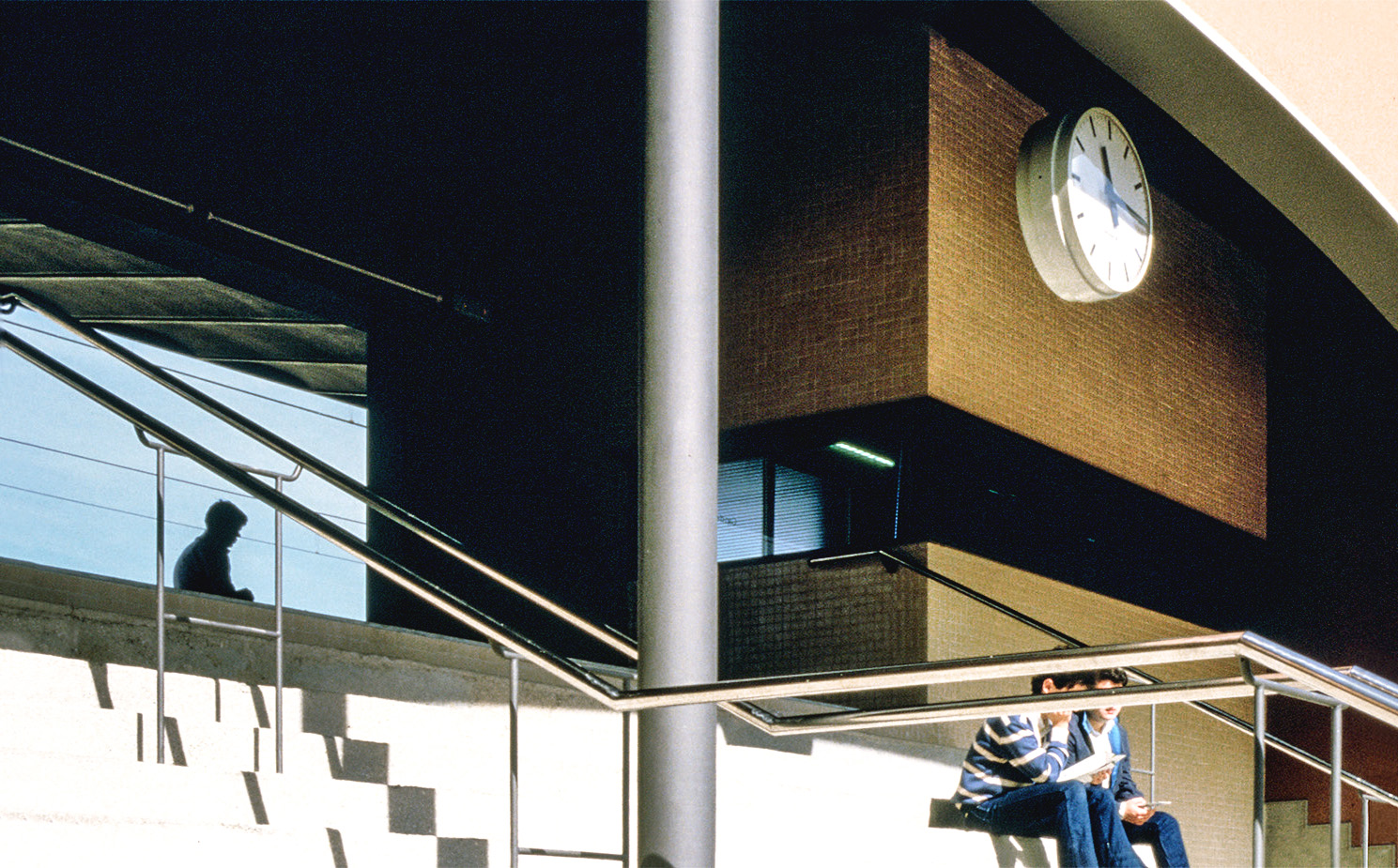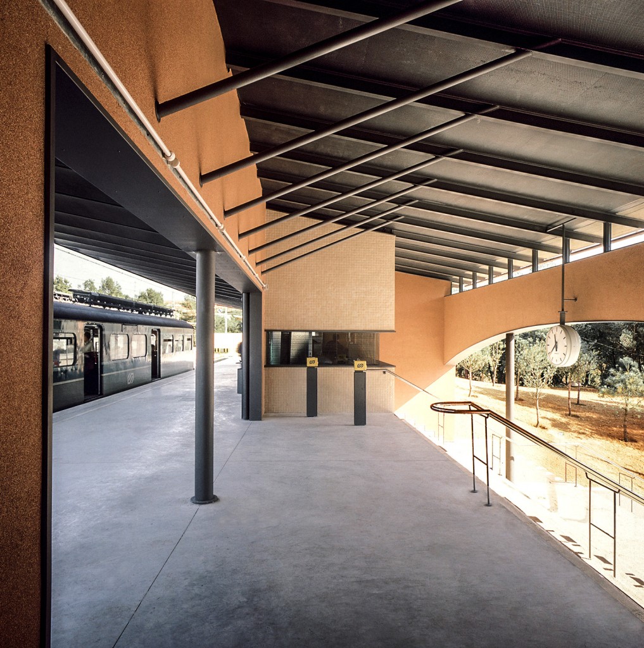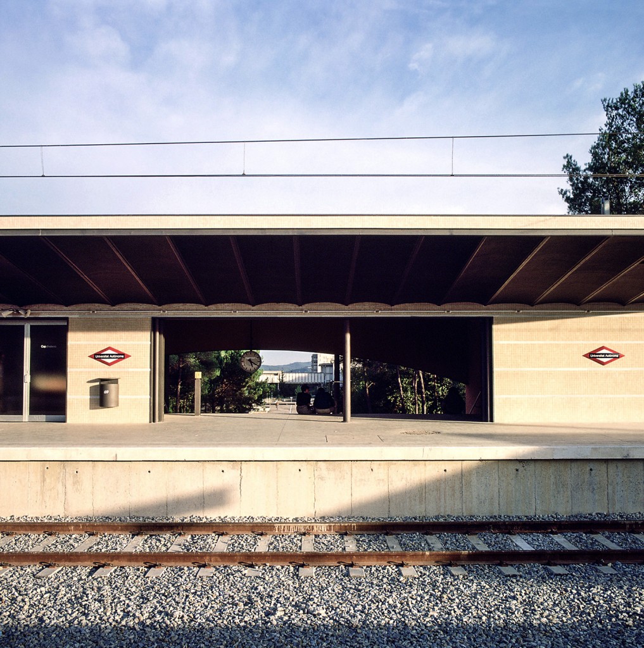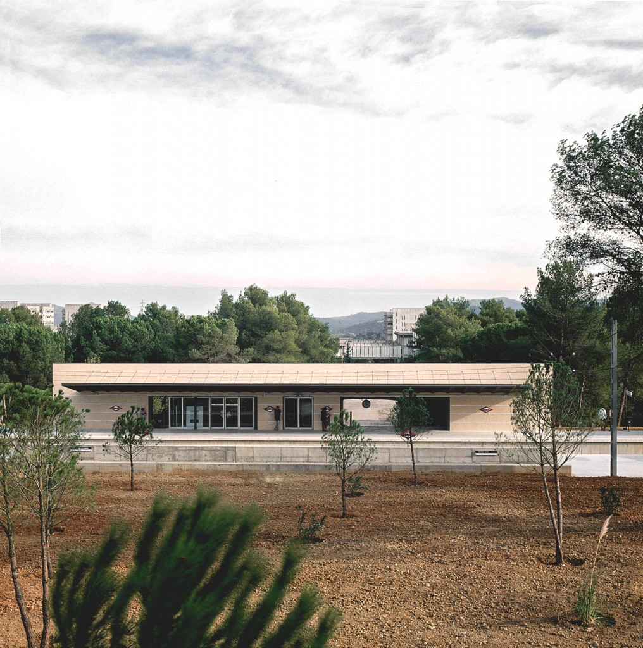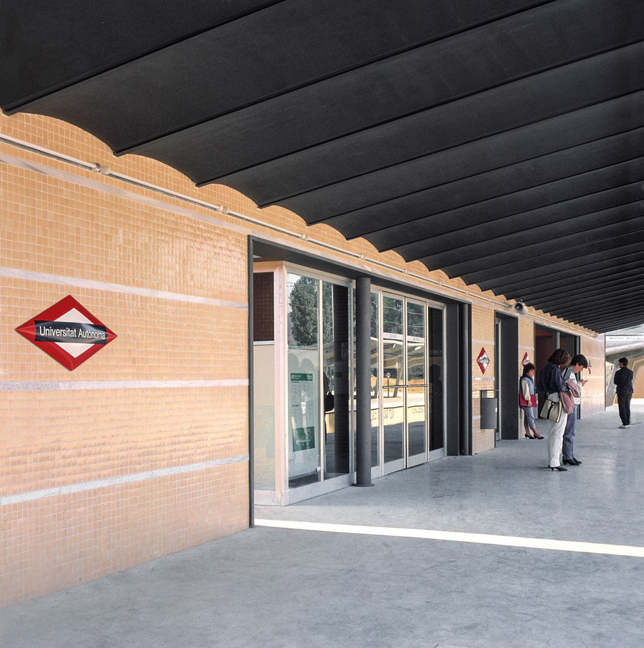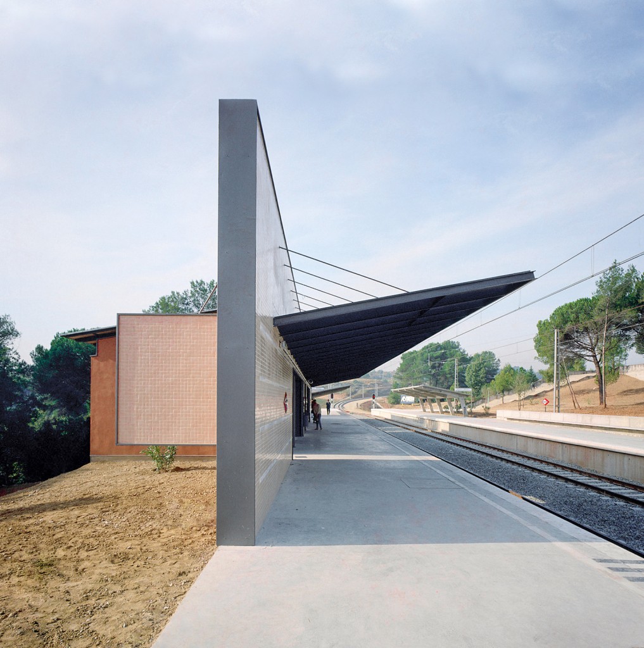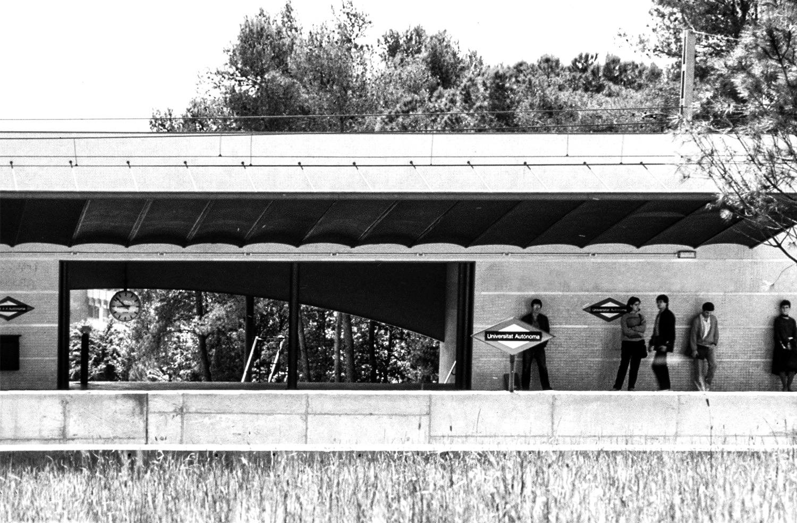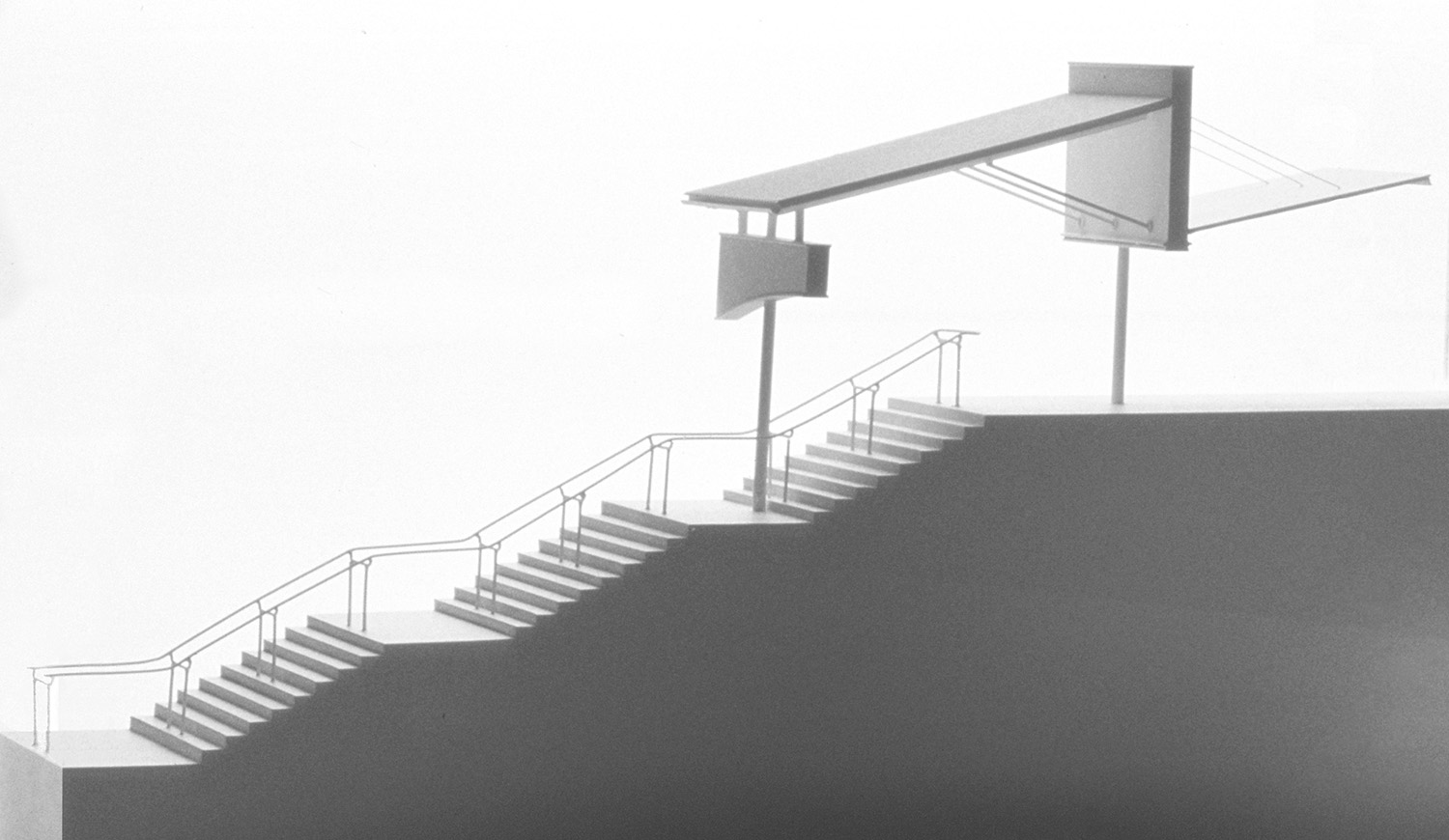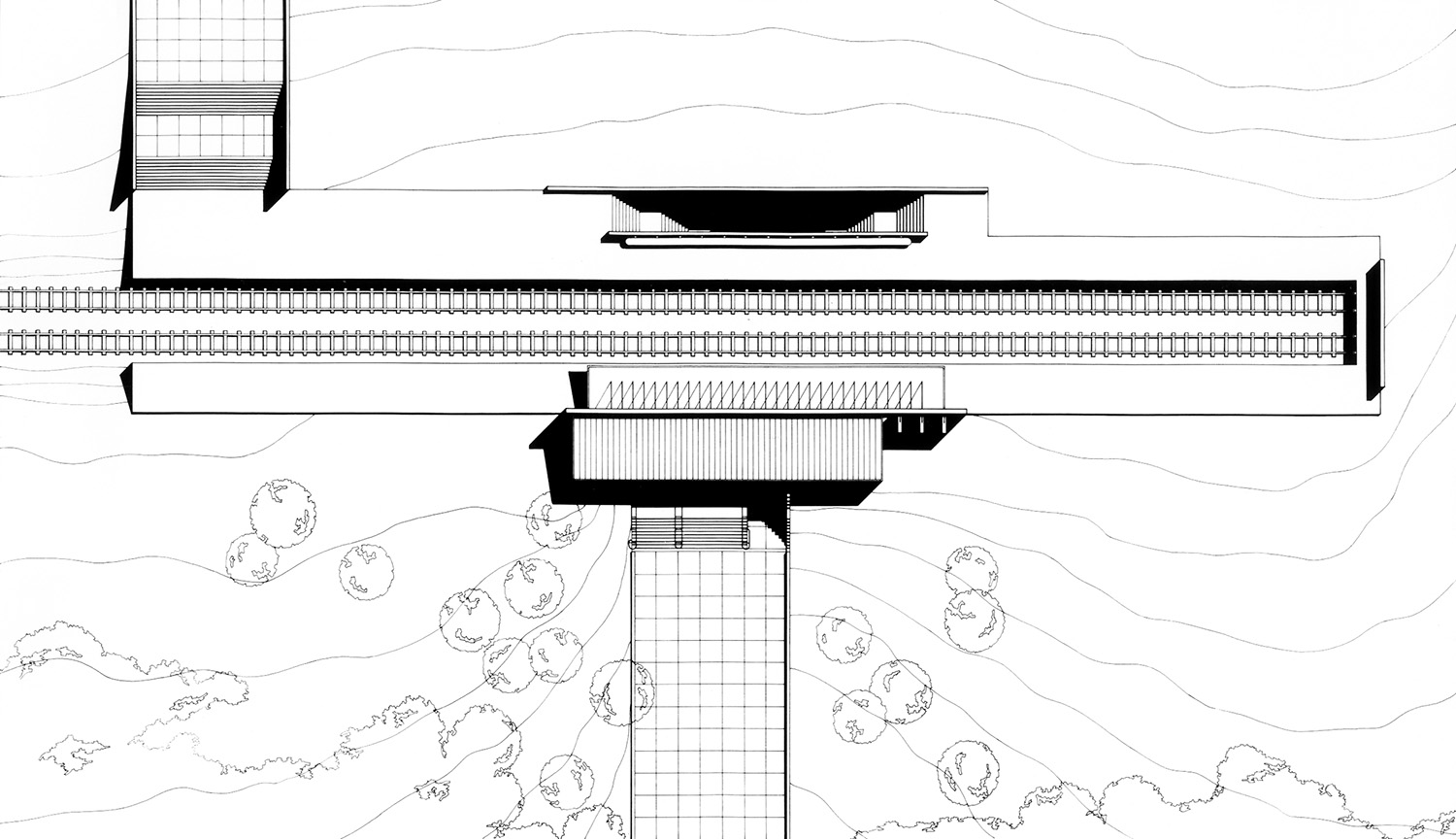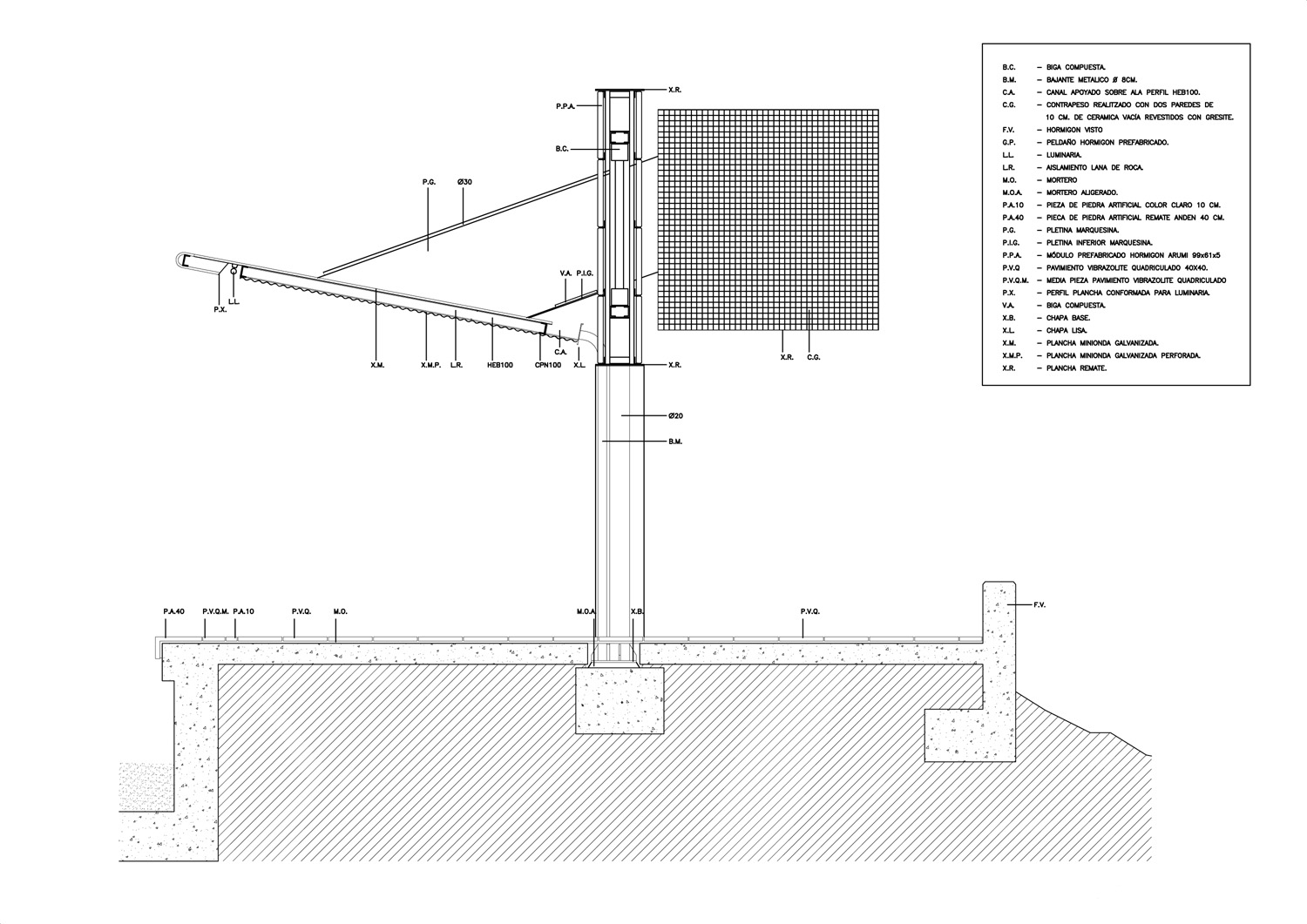FINALIST FAD AWARDS 1984;
BRUNEL COMMENDATION (INTERNATIONAL AWARDS FOR OUTSTANDING VISUAL DESIGN IN PUBLIC RAILWAY TRANSPORT) UTRECHT 1989;
SELECTED 1a BIENNAL D’ARQUITETURA ESPANYOLA
The small railway station for the Universitat Autònoma de Barcelona, designed and constructed in a short space of time, had to adapt in part to an existing flight of steps and a pedestrian underpass. The project pursues two objectives: the first, the production of an architecture with the dimensions and the presence demanded by the place and its signification in spite of the limited programme; and the second, the discovery of a formal solution for the differing demands of the facades onto the platforms and the avenue. Thus, the building is designed on the basis of a wall running parallel to the railway lines, which articulates on one side a canopy –held in place by tensed cables- over the single platform, and on the other, a roofed opaque annexe volume with an opening in the form of a large flattened arch in the interior of which are the various minor elements of the programme, while at the same time, centred as it is on the axis of the avenue, it gives this a more definitive conclusion. Buttresses on the avenue side compensate the stretch of freestanding wall that supports the canopy on the platform side.
ESTACIÓN DE LA UAB, BELLATERRA
FINALISTA A PREMIS FAD 1984;
BRUNEL COMMENDATION (INTERNATIONAL AWARDS FOR OUTSTANDING VISUAL DESIGN IN PUBLIC RAILWAY TRANSPORT) UTRECHT 1989;
SELECCIONADO 1a BIENNAL D’ARQUITECTURA ESPANYOLA
La pequeña estación de la Universidad Autónoma de Barcelona en Bellaterra, proyectada y construida en un plazo breve, debía adaptar en parte una escalinata y un túnel existentes.
El proyecto persigue dos propósitos: el primero, obtener una arquitectura con la dimensión y la entidad adecuadas al lugar y su significación pese al reducido programa; el segundo, hallar una solución formal a los diferentes requerimientos de las fachadas a los andenes y la avenida.
Así, el edificio se proyecta a partir de un muro paralelo a las vías del tren que articula, por un lado, una marquesina sujeta con tirantes que cubre el único andén y, por el otro, un cuerpo adosado, cubierto y opaco en el que se abre un gran arco rebajado que acoge en su interior las pequeñas piezas del programa, al tiempo que, centrado sobre el eje de la avenida, le proporciona un final con mayor propiedad. En el tramo de muro que carece de construcción, el vuelo de la marquesina se compensa con contrafuertes.
Los acabados, con pequeñas piezas de gres y tiras de mármol blanco, siguen la propuesta planteada para toda la línea.
–
Autor / Architects: Jaume Bach, Gabriel Mora
Colaboradores / Collaborators: Robert Brufau i Associats (estructura/ structure)
Fecha de finalización de la obra / Completion date: 1984
Superficie construida / Built surface: 1.200 m2
Cliente / Client: Ferrocarrils de la Generalitat de Catalunya
Ubicación / Adress: Universitat Autònoma Barcelona (UAB), Bellaterra
Fotografías / Photographs: Lluís Casals

