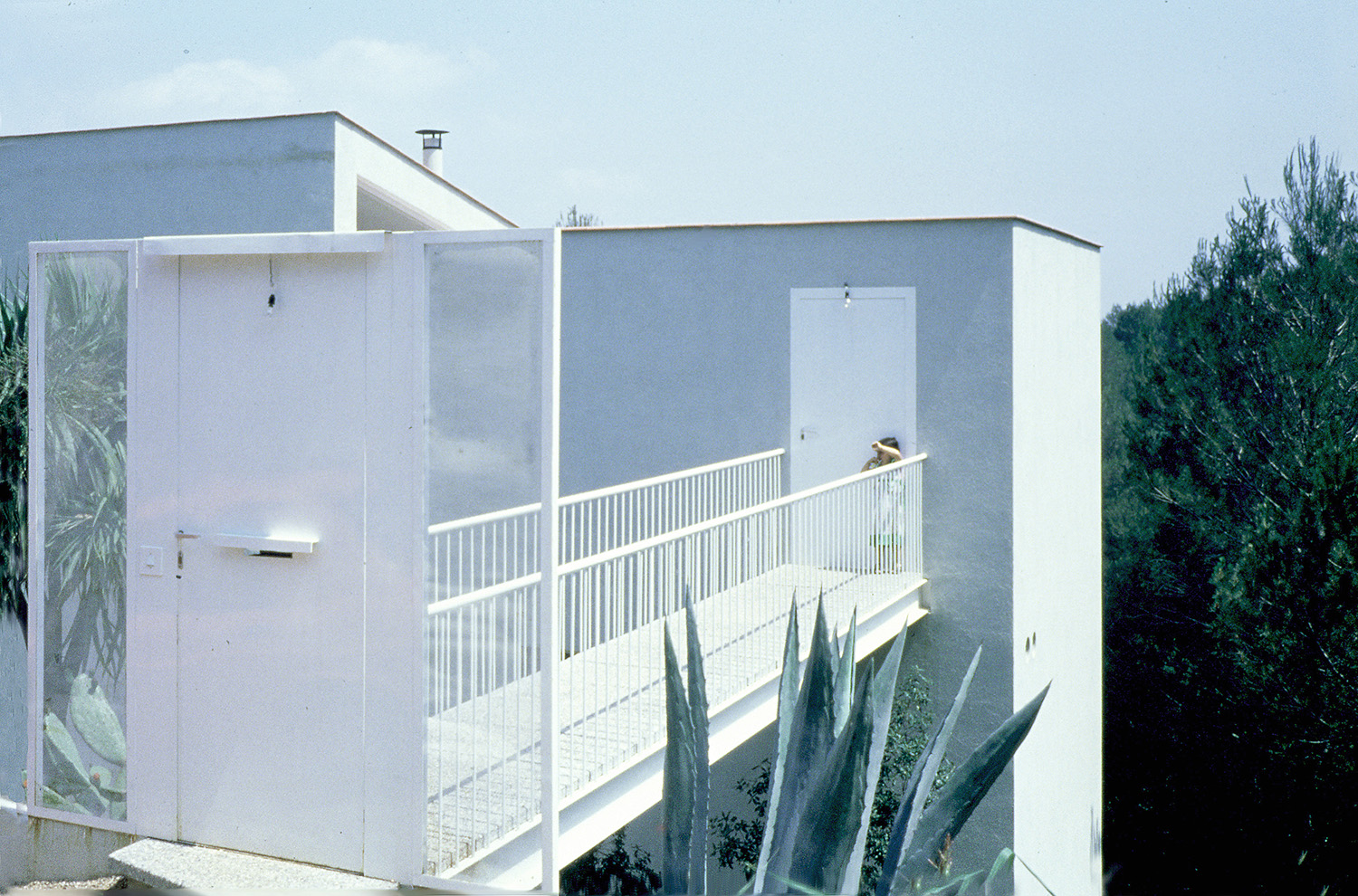Small house in steep terrain, on the edge of new urbanization that was once a summer resort. Although the location takes place on an abrupt slope, the next landscape in terms of tactile appreciation and the distant as it occupies the visual horizon: the nearby town of Castellar del Vallès.
It should be a family residence that was retired from regular work and had enjoyed years of holidays in the area, wanted to have a stable residence throughout the year. Both the layout of the land, with access from the top, the need to have an offer that allows a minimum budget, a compact house, with affordable lights, organized on two floors over a semi-buried space that serves as a base and anchorage in the land.
In the upper part, with access by a small bridge, there are the common parts and the lower one, next to the garage, the bedrooms. The main, within the meager, is available in a way that allows a small living area.
CASA NÚÑEZ
Pequeña casa en terreno de fuerte pendiente, en el límite de las extensiones de nueva urbanización de un núcleo que fuera antaño lugar de veraneo. Si bien la ubicación se produce en una abrupta ladera, se disfruta de una situación dominante sobre el paisaje flanqueado por una arboleda, próximo en términos de apreciación táctil pero lejano en cuanto ocupa todo el horizonte visual: el cercano núcleo de Castellar del Vallès.
Debía ser la residencia de un familiar que retirado del trabajo habitual y habiendo disfrutado desde años del veraneo en la zona, quería tener aquí una residencia estable durante todo el año. Tanto la disposición del terreno, con acceso por la parte superior, cuánto la necesaria contención que impone un presupuesto en mínimos, aconsejaban una casa compacta, con luces asequibles, organizada en dos plantas sobre un espacio semienterrado que le sirve de base y anclaje al terreno.
En la parte alta, con acceso a pie por un pequeño puente (recuerdo de las casetas del Mar Menor) se sitúan las piezas comunes y en la inmediata inferior, junto al garaje, los dormitorios. El principal, dentro de lo exiguo, se dispone de manera que permita una pequeña área de estar.
–
Autor / Architects: Jaume Bach
Fecha de finalización de la obra / Completion date: 1980
Superficie construida / Built Surface: 220 m2
Cliente / Client: Sr. Núñez i Valls
Ubicación / Adress: Sant Feliu del Racó (Castellar del Vallès)
Fotografías / Photographs: Jaume Bach









