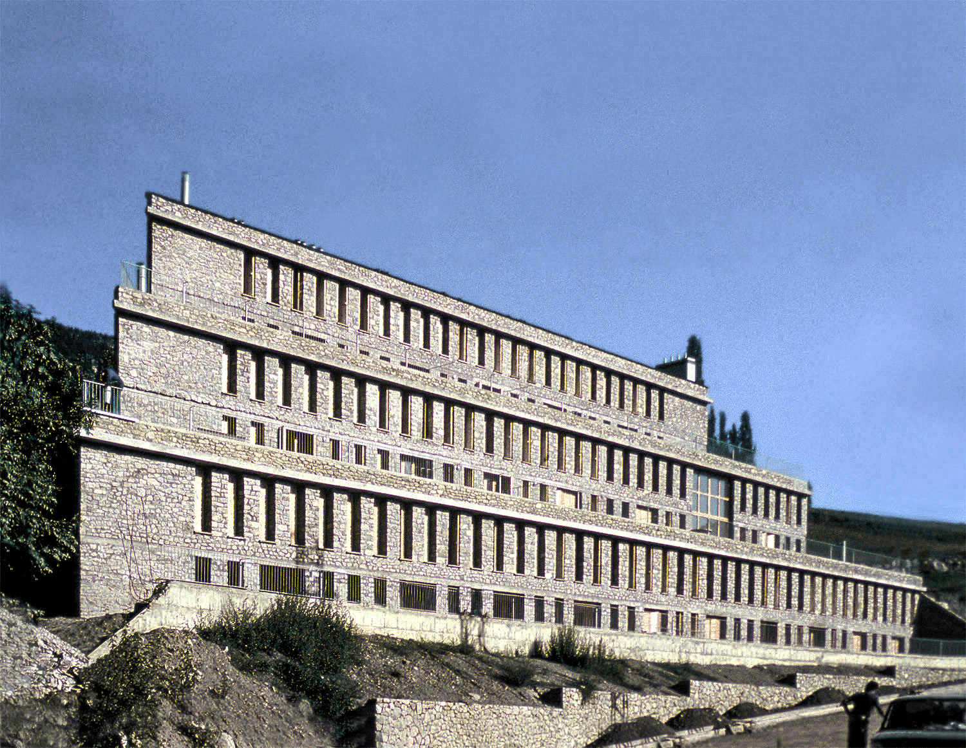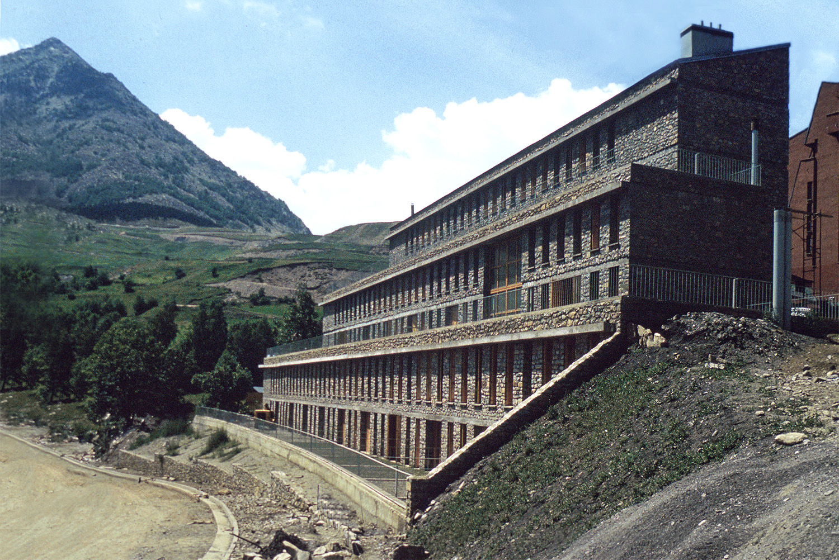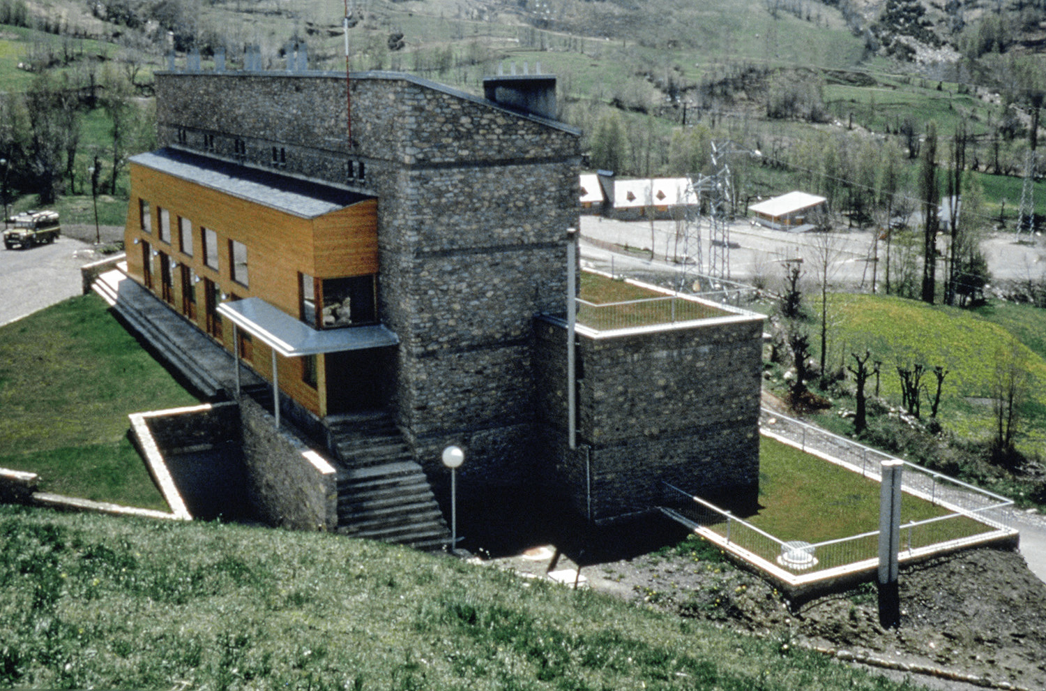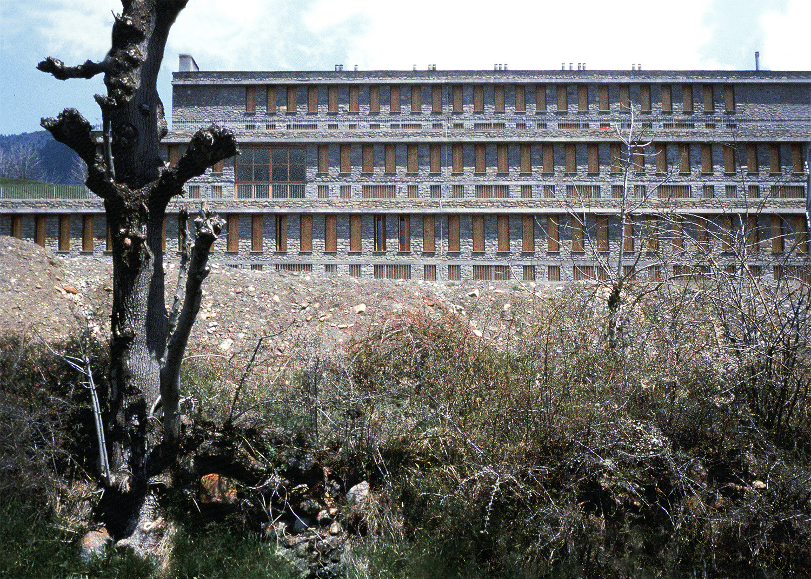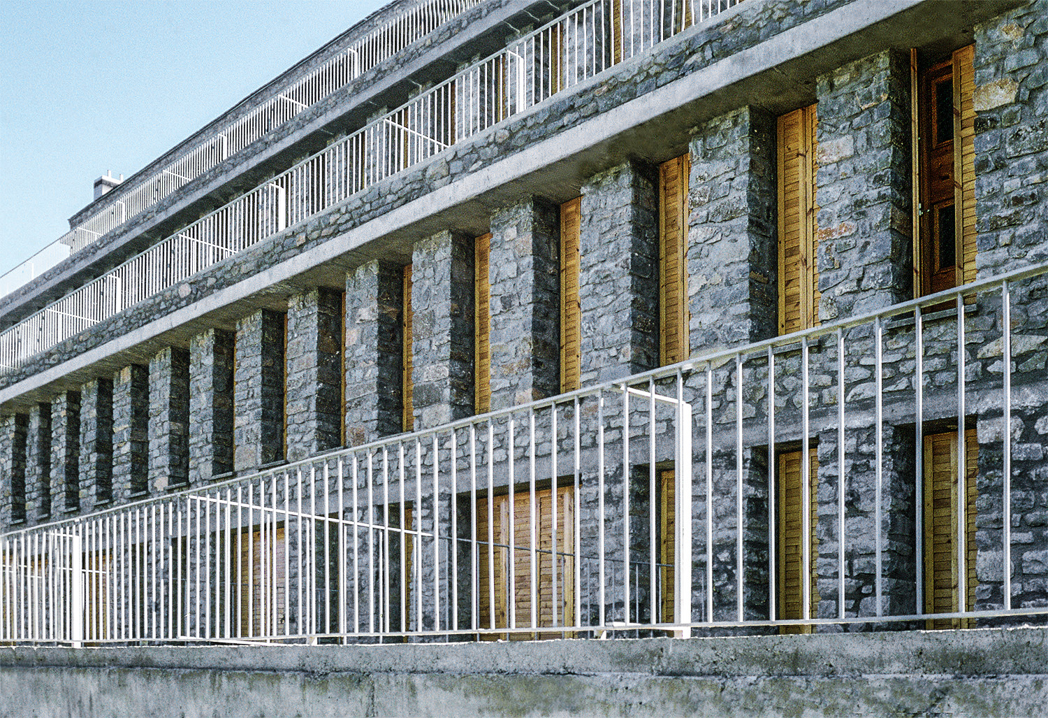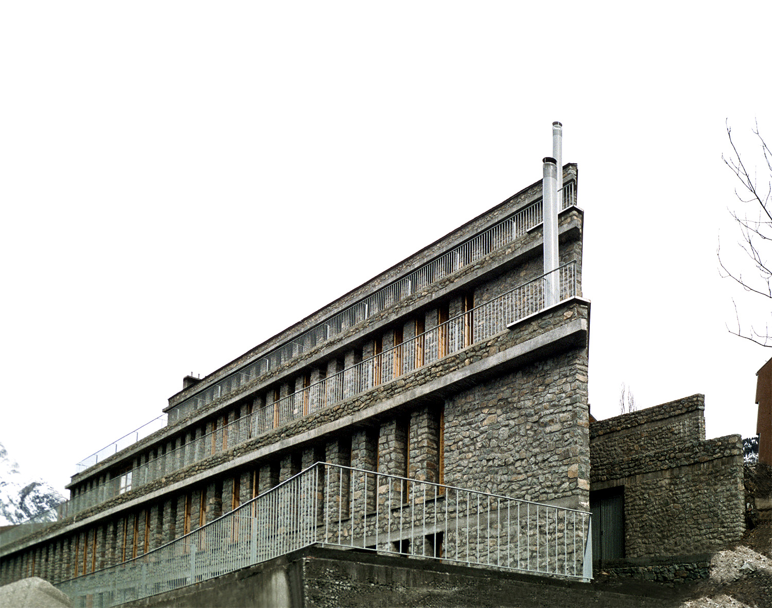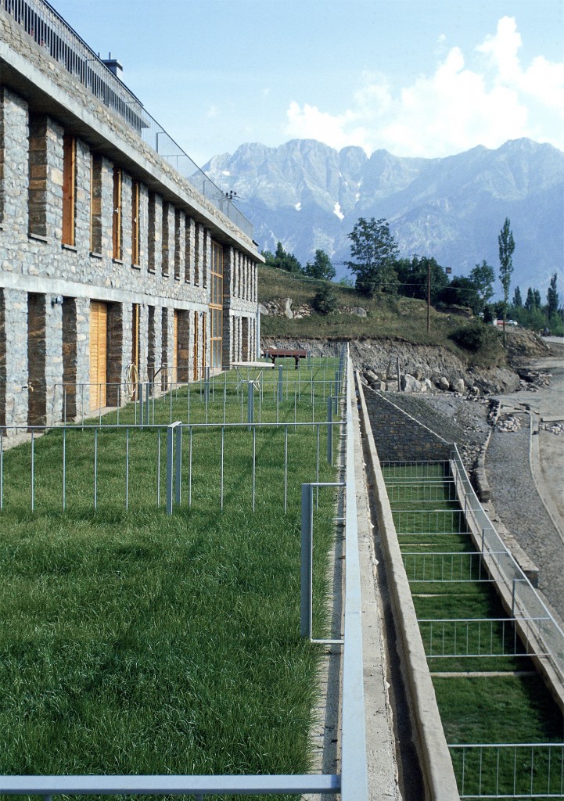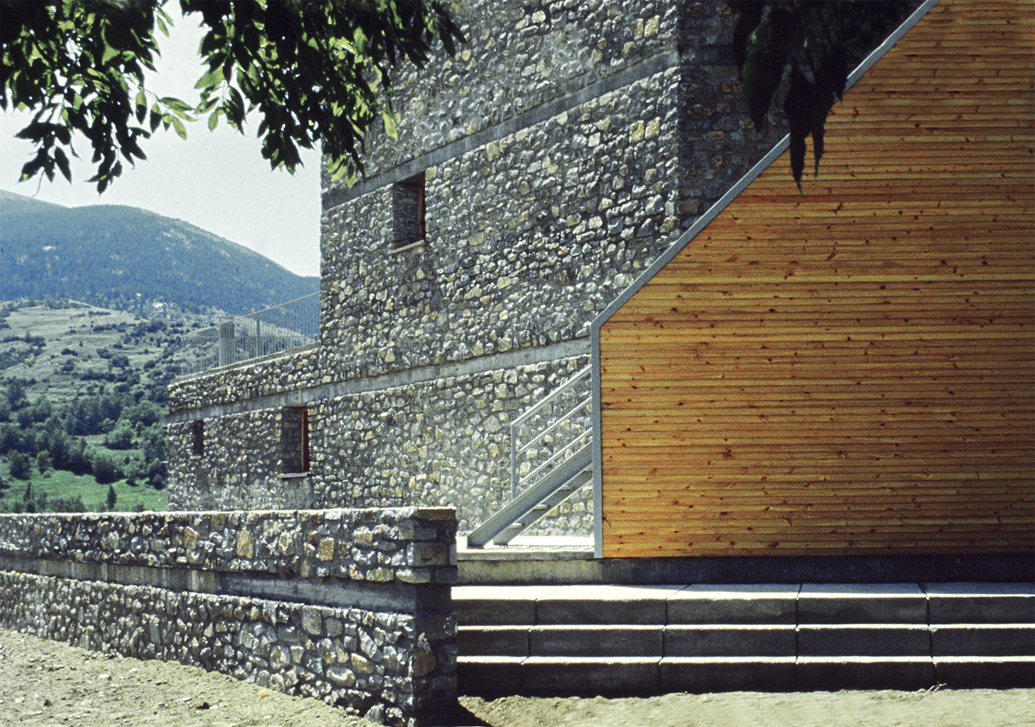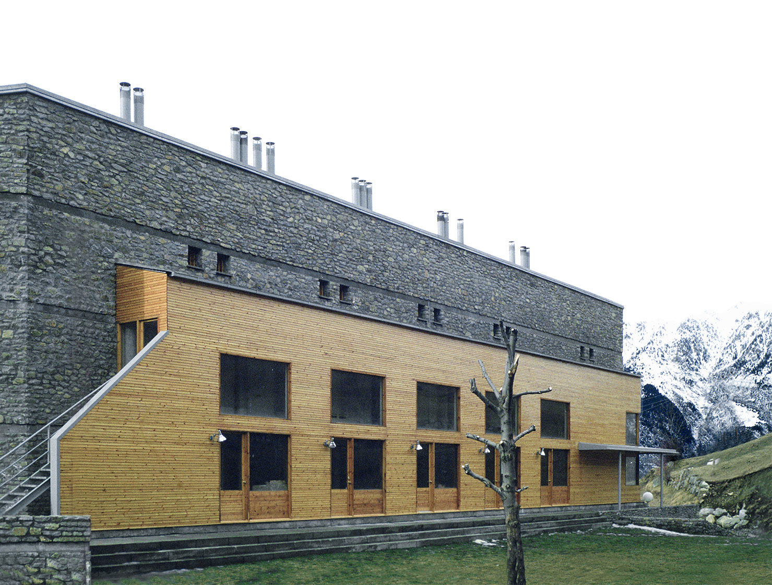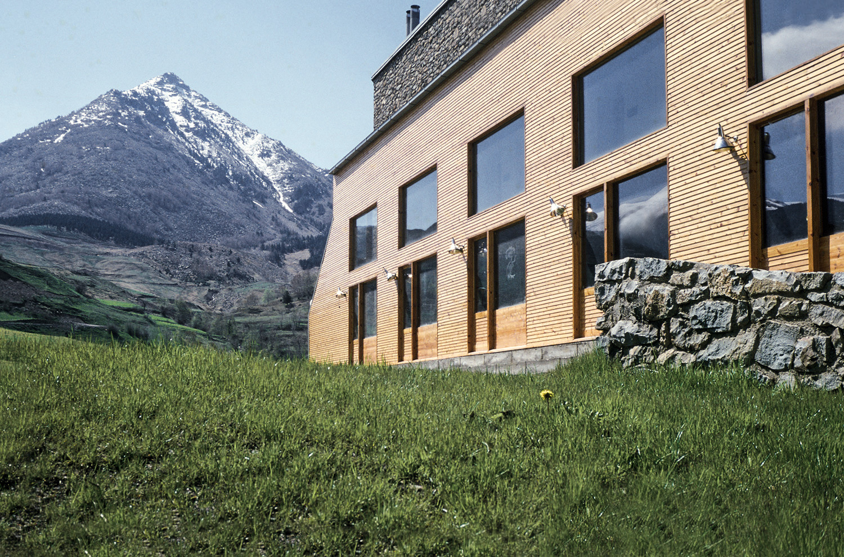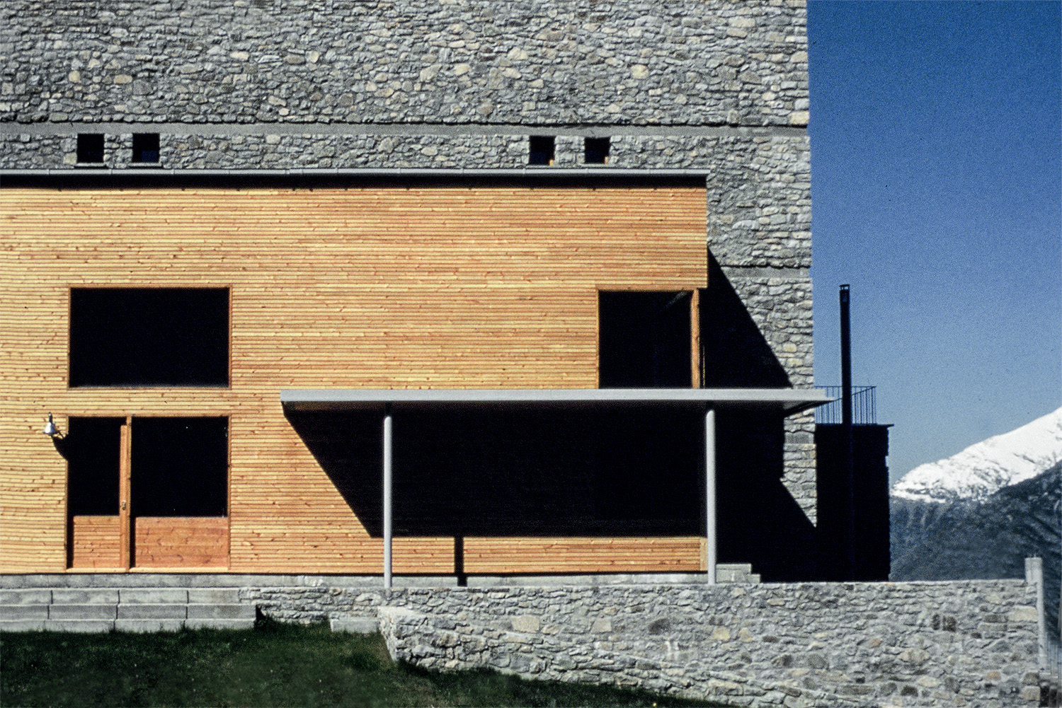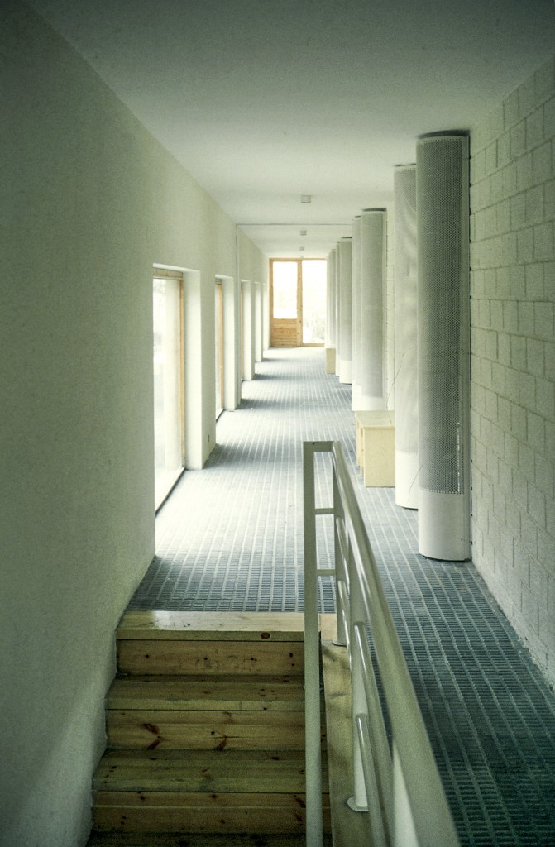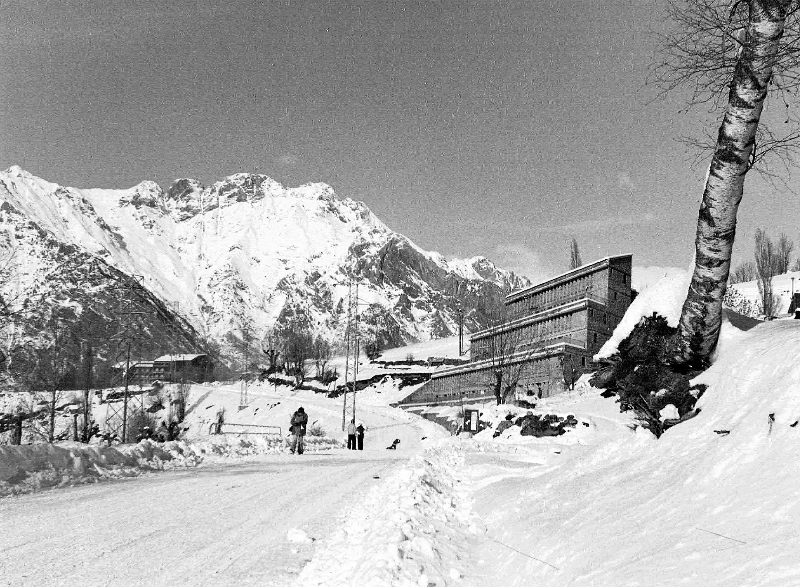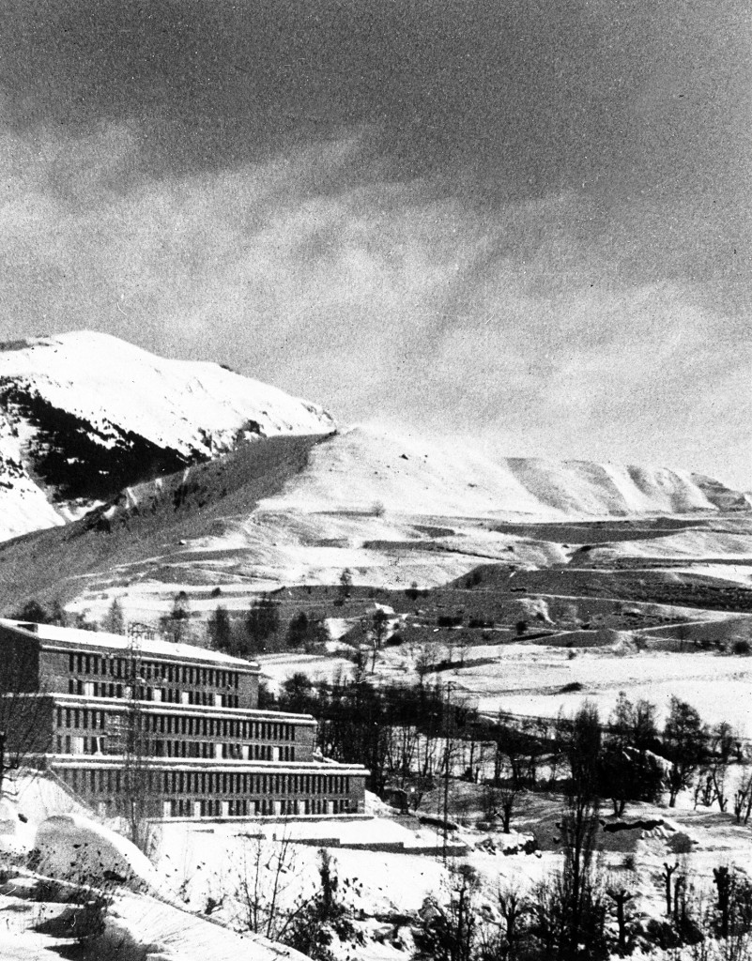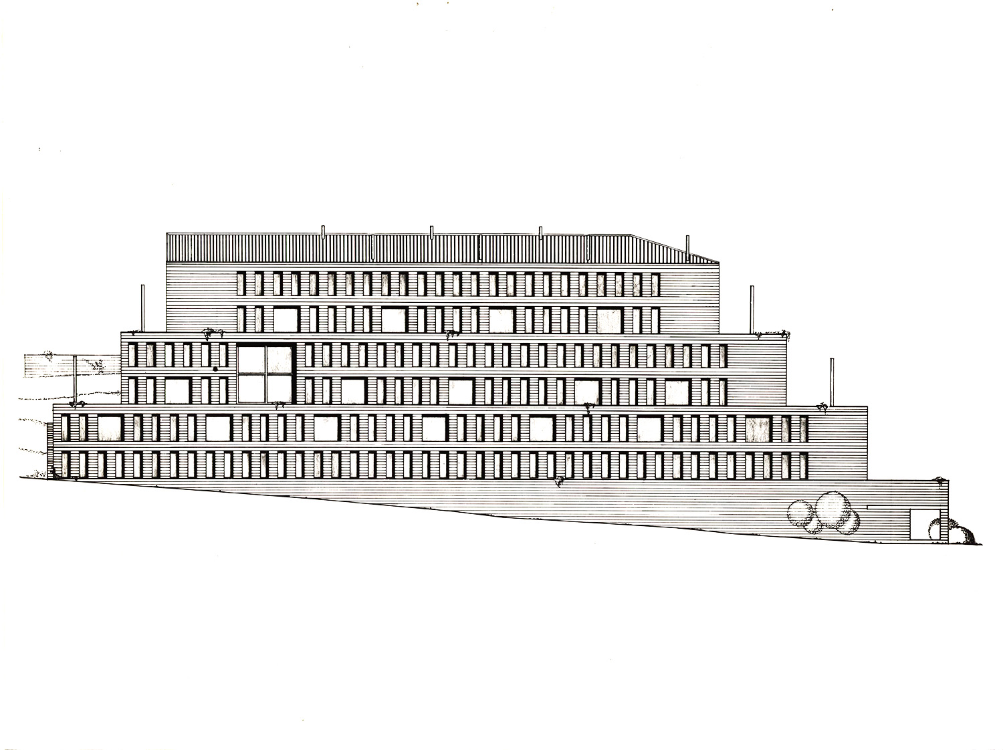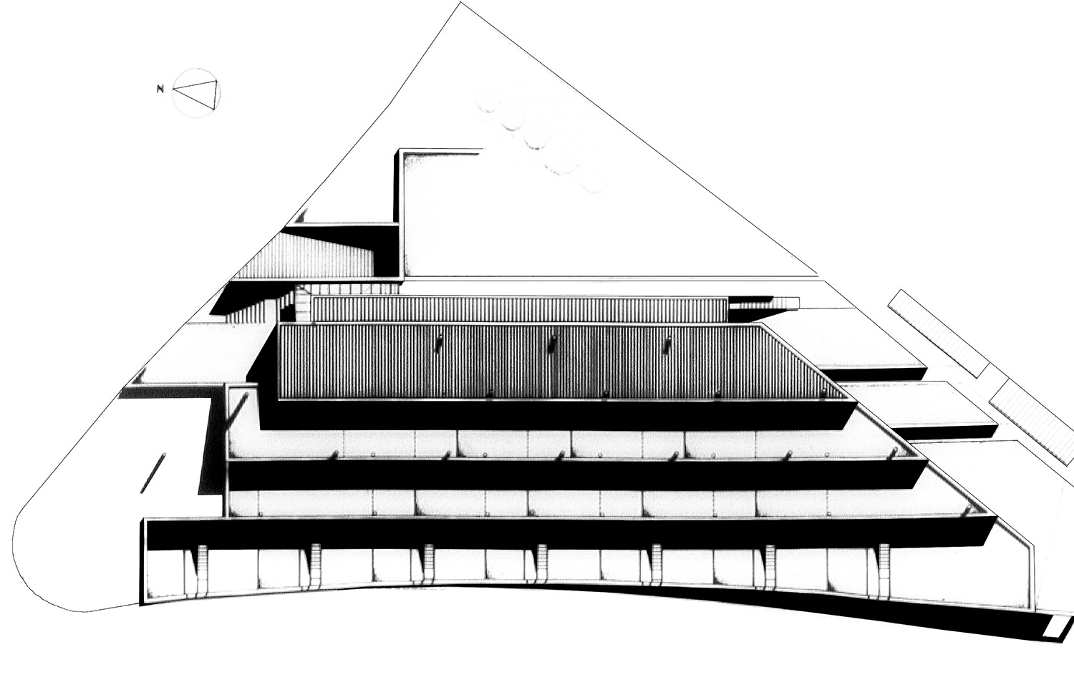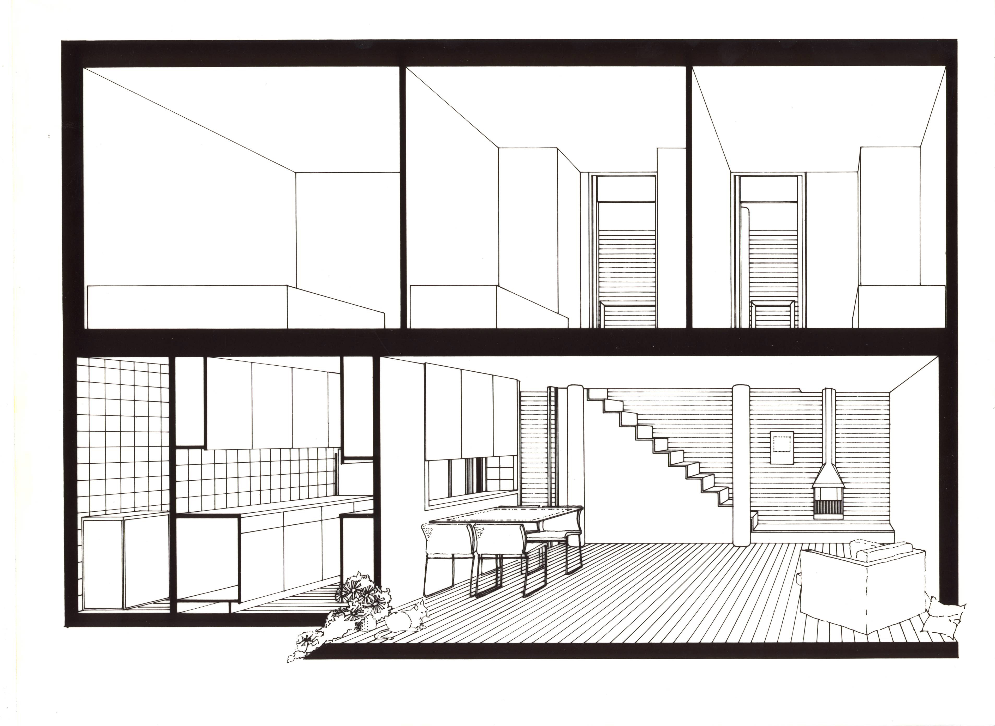These two-storey apartments, at the foot of the Cerler ski station, are adapted to the characteristics and limits of the terrain by means of a stepped, linear layout.
The roofs of each row of garages are planted with grass and act as terraces for the upper levels, and from close to, break up the volume and integrate it visually into the surrounding landscape. From further away, however, the overall effect is unitary, similar to the precursory hydroelectric stations, spas and bridges.
The formal result is based more on the concept –linear sections superimposed with precision and brusquely cut through by the arbitrary plot divisions- than on details, a factor already considered at the design stage in view of foreseeable construction difficulties. In the same way, with respect to materials, taking into account the required use of natural stone, timber and slate, it was decided to concentrate the timber on one facade and to employ the stone and exposed concrete on the others.
 APARTAMENTOS LAVERT
APARTAMENTOS LAVERT
Estos apartamentos dúplex, al pie de la estación de esquí de Cerler, se adaptan a la topografía y límites del terreno por medio de una ordenación lineal y escalonada.
Las cubiertas plantadas de césped de cada hilera de aparcamiento sirven de terraza de la superior y, desde una visión cercana, fragmentan el volumen y lo integran visualmente al paisaje circundante. De lejos en cambio la imagen es global, similar a la de precursoras estaciones hidroeléctricas, balnearios, puentes…
El resultado formal se apoya más en el concepto —piezas lineales superpuestas con inicio preciso, cortadas con brusquedad por la arbitraria división de propiedad— que en el detalle, extremo considerado ya en fase de proyecto ante la previsible dificultad de ejecución. Asimismo, en cuanto a los materiales, ante la obligatoriedad de usar pintorescamente piedra del lugar, madera y pizarra, se recurre a concentrar la madera en una fachada y usar la piedra y el hormigón en plano continuo en el resto.
Autor / Architects: Jaume Bach, Gabriel Mora
Colaboradores / Collaborators: Robert Brufau i Associats (estructura/structure), Cristóbal Domingo (aparejador/quantity surveyor)
Fecha de finalización de la obra / Completion date: 1979
Superficie construida / Built surface: 2.400 m2
Cliente / Client: Joan Molist
Ubicación / Adress: Estación de esquí, Cerler (Huesca)
Fotografías / Photographs: Lluís Casals, Jaume Bach

