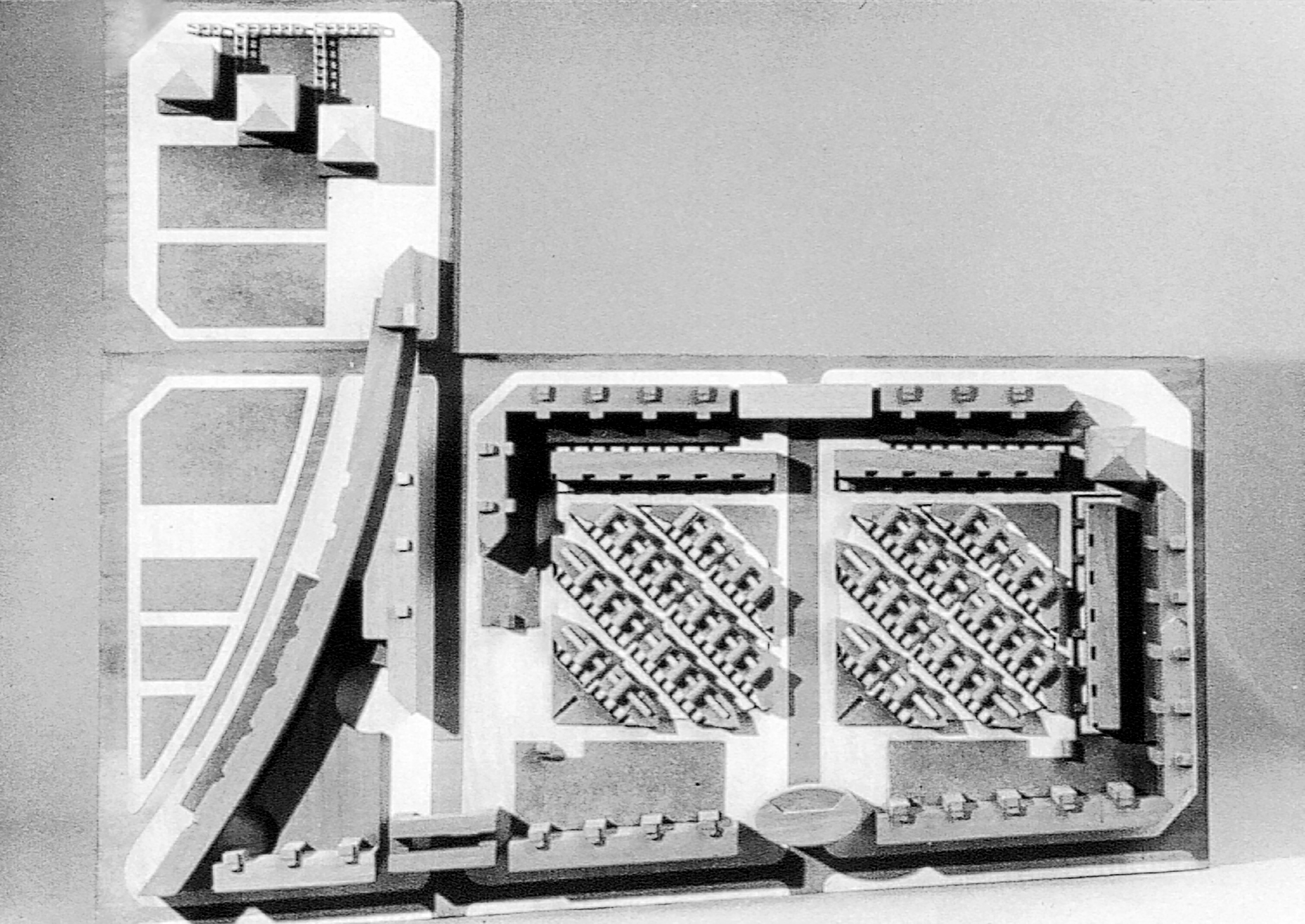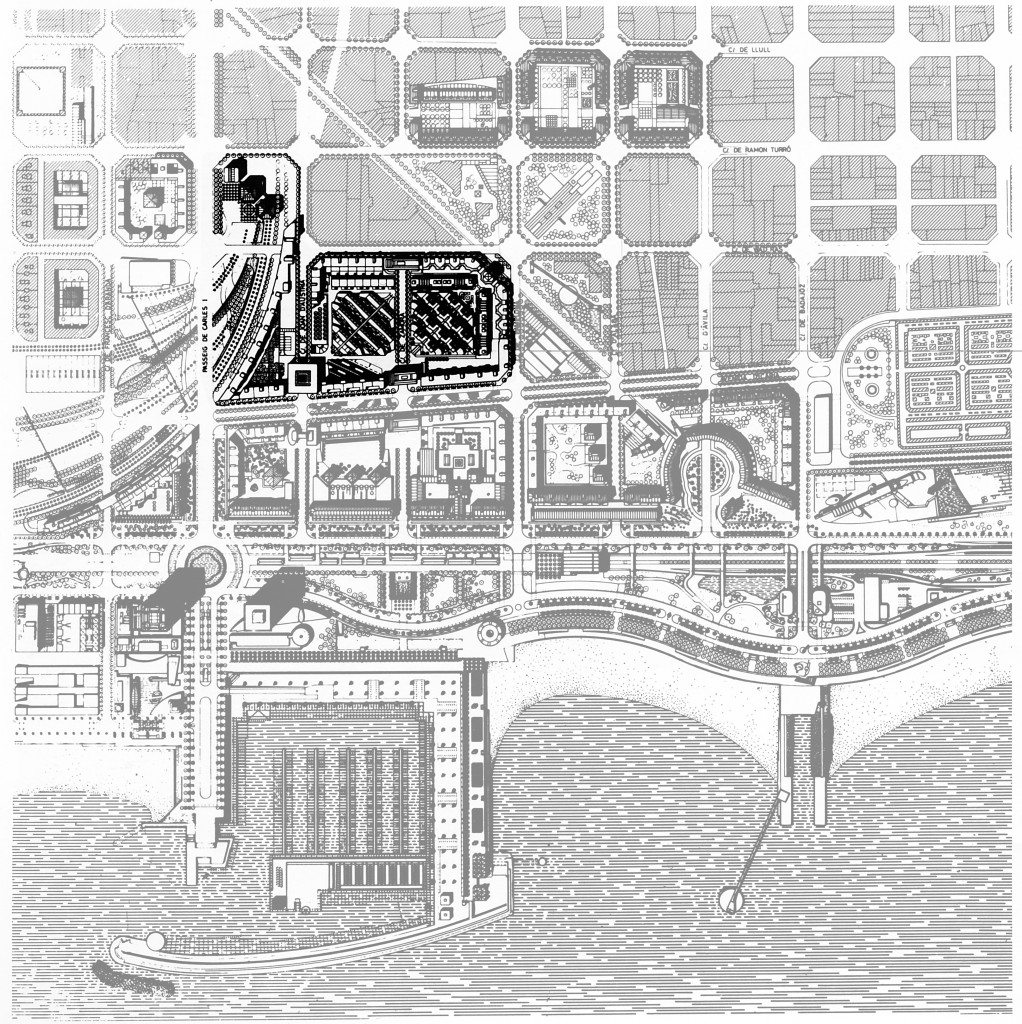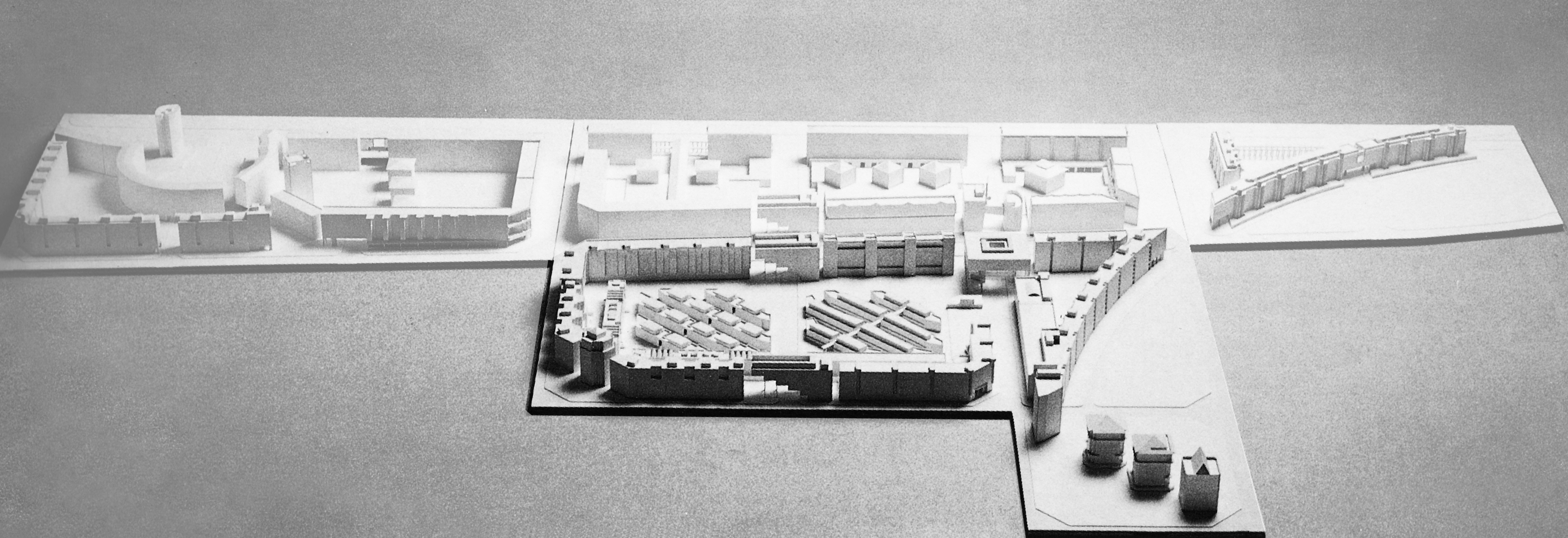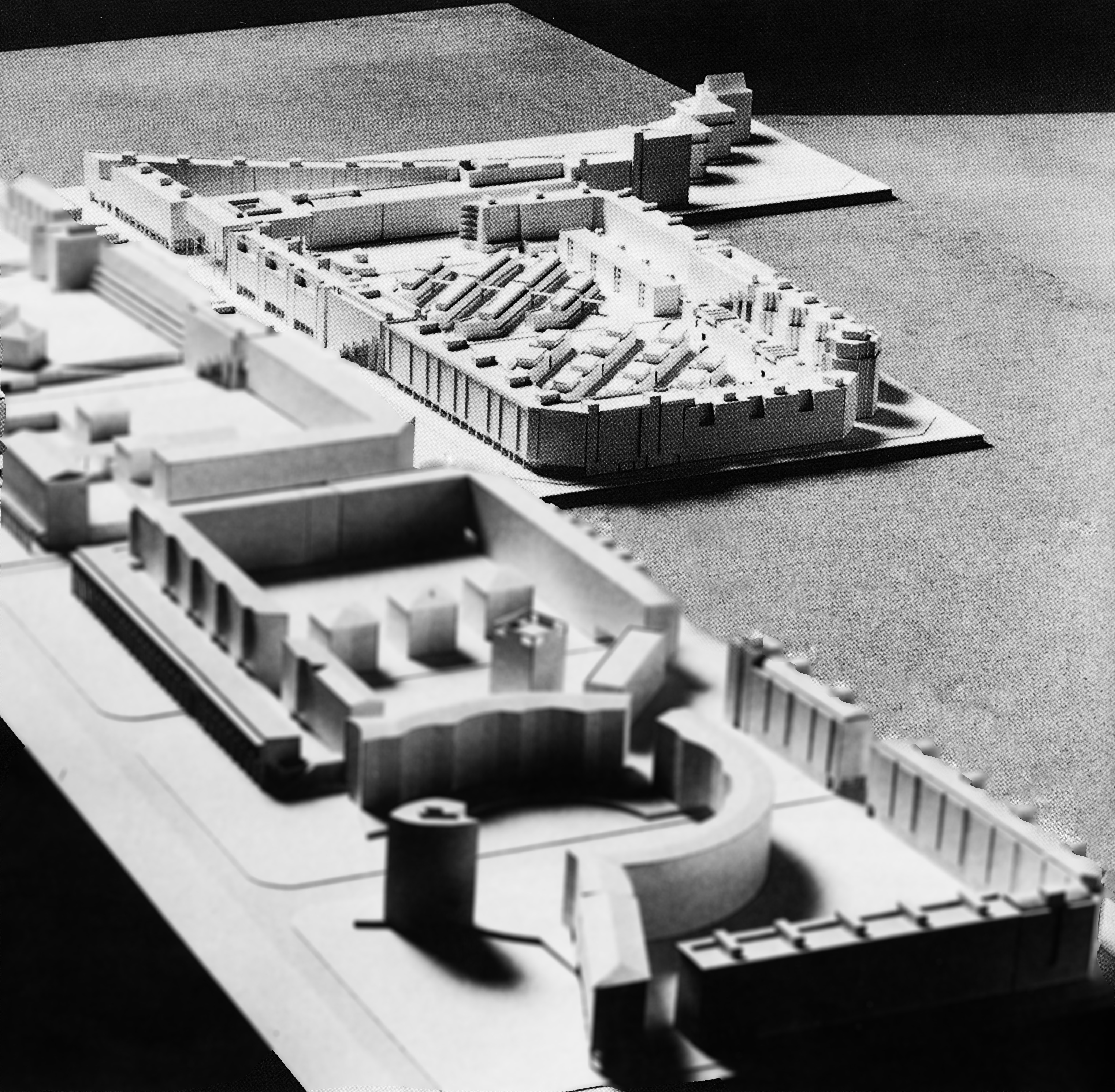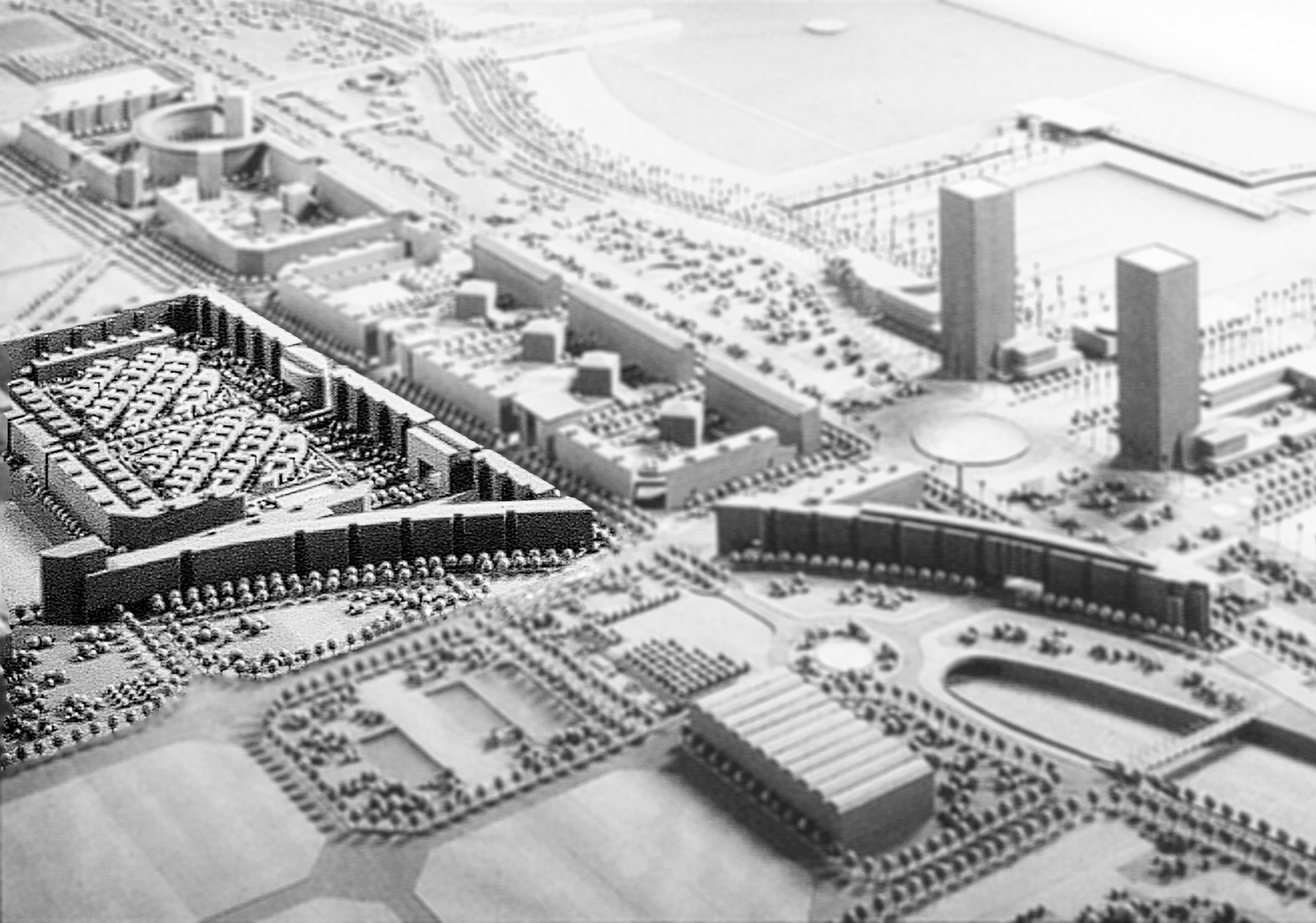Planning for the Barcelona ’92 Olympic Village for the first time responded to a comprehensive strategy to improve the city, which indicated some areas of intervention with an eye toward their stay beyond the short duration of the Games.
The area of the Olympic Village, one of them, it was envisaged as an engine of transformation of the old nineteenth century industrial area into a modern residential district near the city center and the opening and recovery of the Barcelona seafront.
The area, designed by the studio MBM, is structured into three super blocks each in turn composed of three blocks Cerdà. Our intervention consisted of the definition and redesign of one of the super-basic project level in order to verify its feasibility and implementation and provide guidance for further development as a project executive in charge of other project teams.
SUPERMANZANA VILLA OLÍMPICA
La planificación de la Villa Olímica de Barcelona´92 respondía por primera vez a una estrategia global de mejora de la ciudad, de la que se señalaban unas áreas de intervención con la mirada puesta en su permanencia más allà de la breve duración de los Juegos.
El área de la Villa Olímpica, una de ellas, se preveía como motor de transformación de la antigua zona industral del S XIX en moderno barrio residencial cercano al centro de la ciudad, y de apertura y recuperación del frente marítimo barcelonés.
La zona, proyectada por el estudi MBM, se estructuraba en tres supermanzanas cada una a su vez compuesta por tres manzanas Cerdà. Nuestra intervención consistió en la definición y rediseño de una de las supermanzanas a nivel de proyecto básico al objeto de verificar su implantación y factibilidad y de servir de pauta para su posterior elaboración como proyecto ejecutivo a cargo de otros equipos de proyectistas.
–
Autor / Architects: Jaume Bach, Gabriel Mora
Fecha del proyecto / Date of project: 1987
Superficie / Surface: 20.000 m2
Cliente / Client: Ayuntamiento de Barcelona
Ubicación / Adress: Av. Icària, Villa Olímpica; Barcelona

