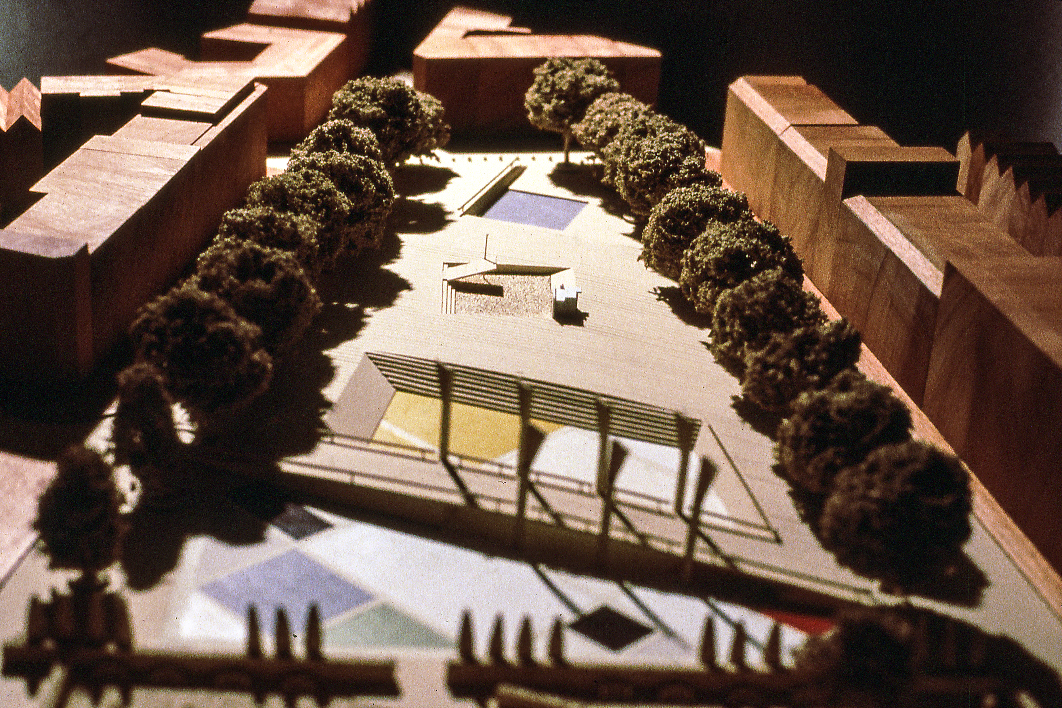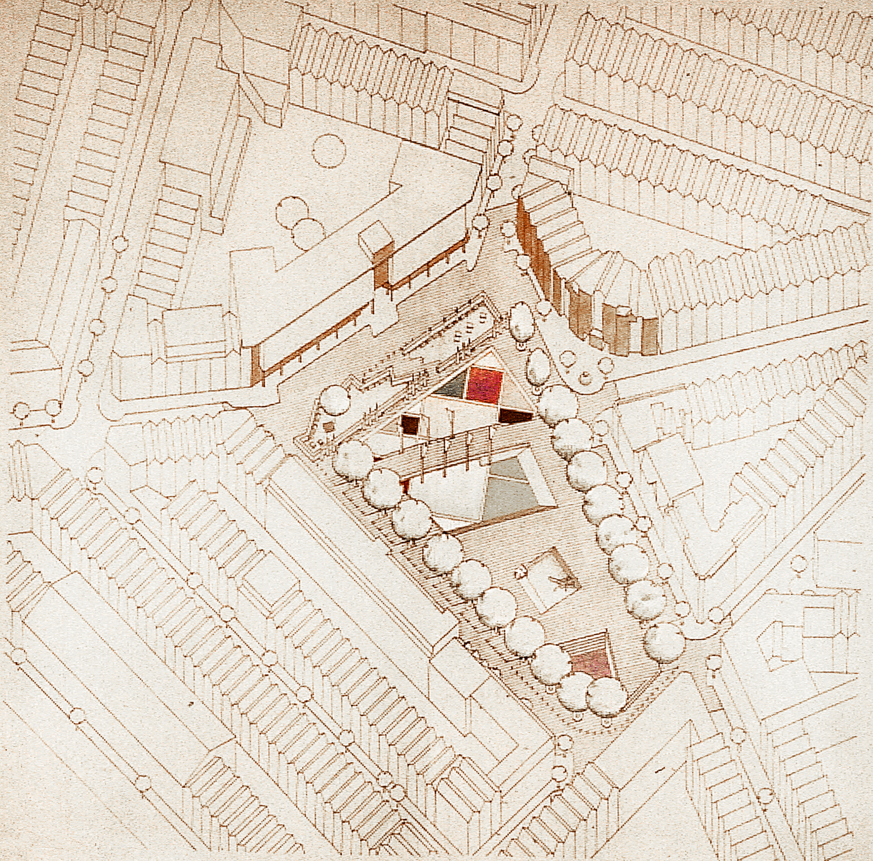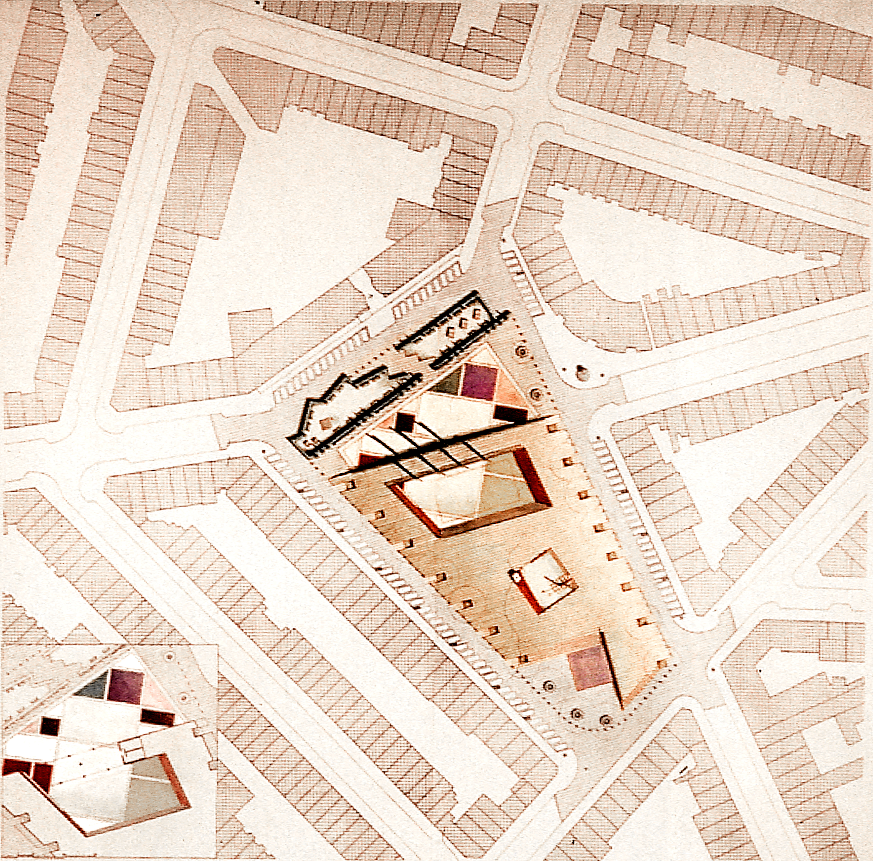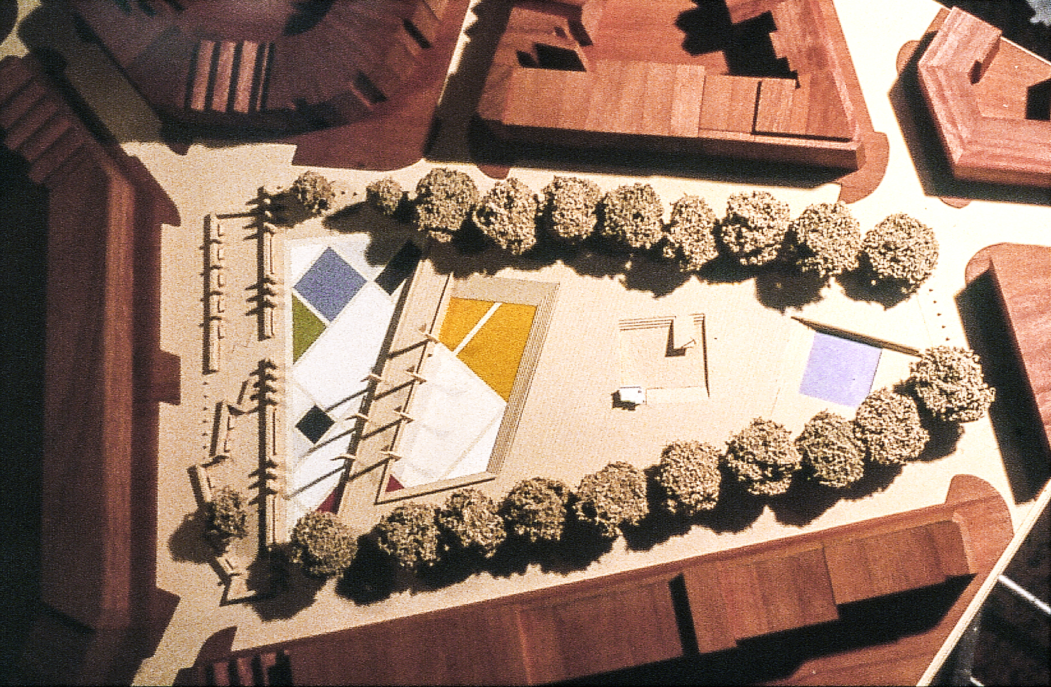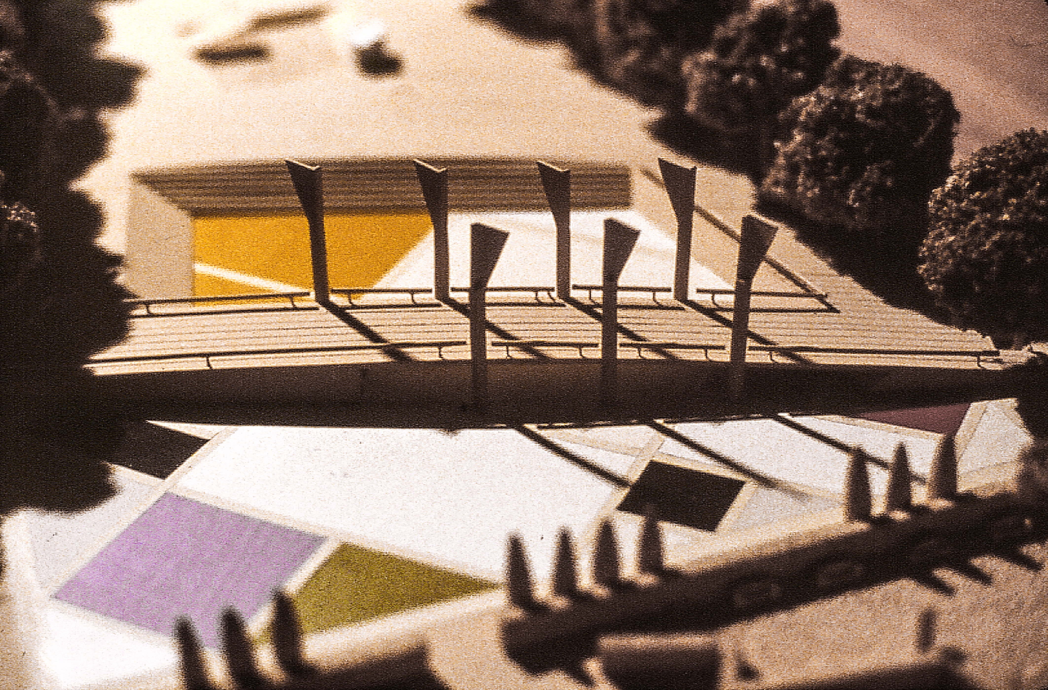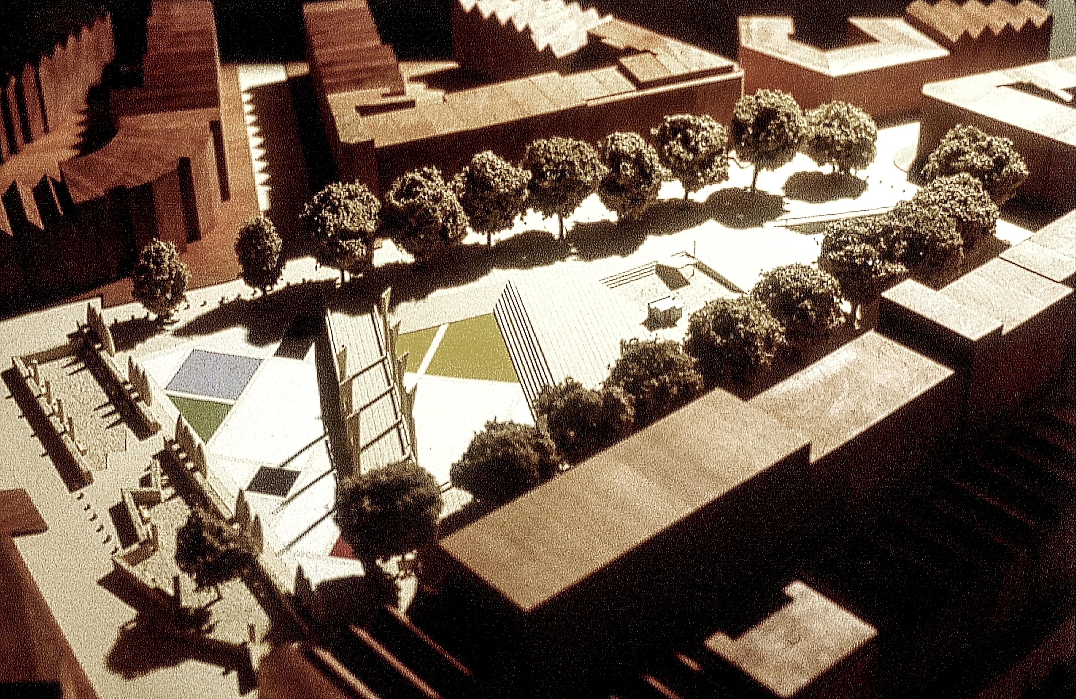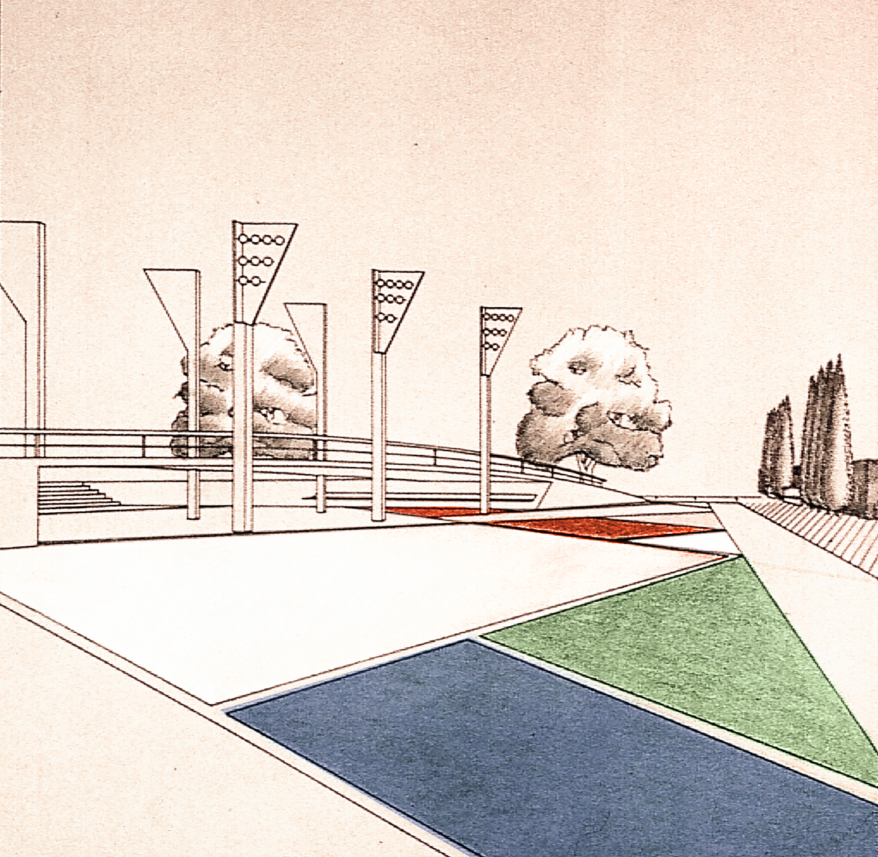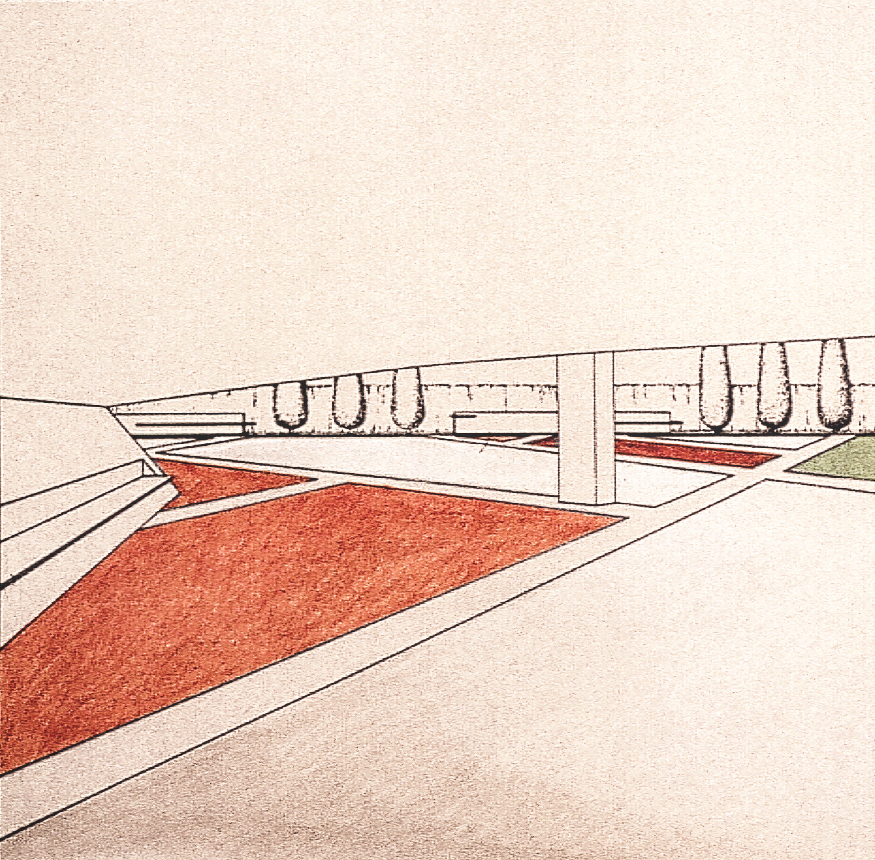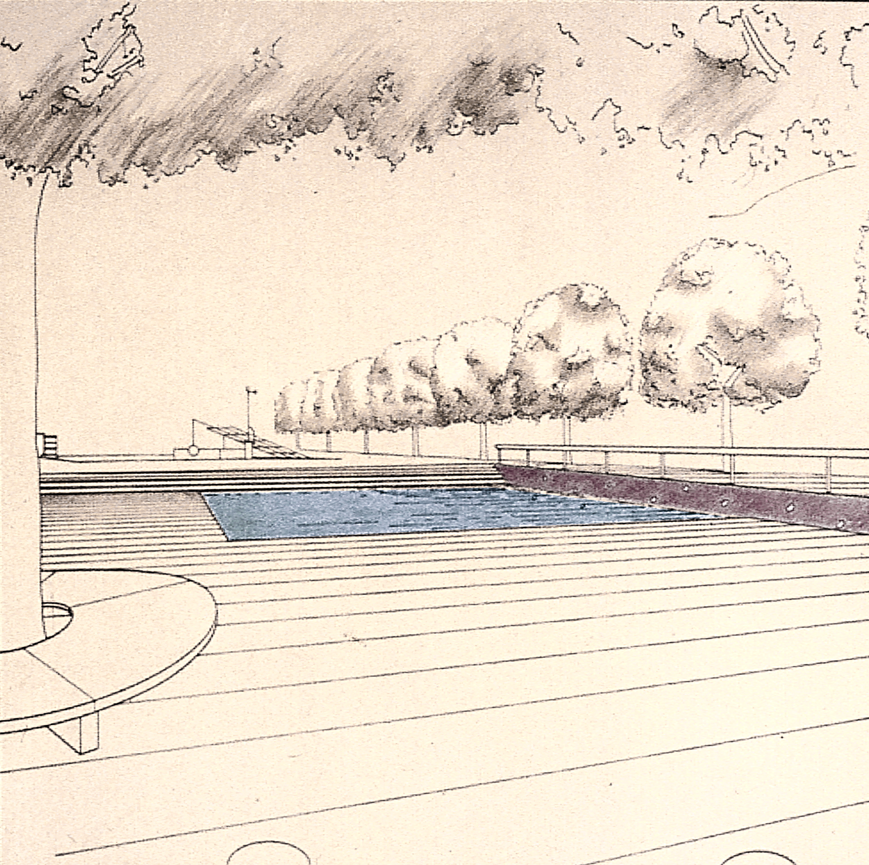The proposal, the winning scheme in the limited competition, articulates the square into two sub-spaces divided by the continuation of the rectilinear alignment of Rosier Fraassenstraat, as a means of bestowing significance on the new and incomprehensible curve of the chamfered corner. The larger of the two spaces is raised to obtain a tenser surface, an unusual feature in this predominantly flat country, thus creating a counterpoint between plane and curve which gives the space greater visual interest, both in the raising of the center and its cutting across in being divided. The possibility of voiding what has been filled offers a precise sitting and an ambiguous use to an excessively prolix and one-dimensional “functionalist” program. In this way different spaces are marked out and given very distinct values by means of the design and the lighting.
BOSPOLDERPLEIN, ROTTERDAM
La propuesta ganadora, de un concurso por invitación, articula la plaza en dos subespacios, divididos por la prolongación de la alineación recta de la Rosier Fraassentstraat, como medio de dar sentido a la nueva e incomprensible curvatura de su chaflán. El mayor de los dos espacios se recrece para obtener una superficie mas tensa, al tiempo que inusual, en un país llano. Se ofrece así una contraposición entre plano y combado que mejora visualmente el espacio, sea por levantarlo en su centro, sea por acortarlo al dividirlo. La posibilidad de vaciar lo ahora rellenado ofrece una precisa ubicación y un ambiguo uso a un demasiado prolijo y unidimensional programa funcionalista. De este modo se dibujan espacios diversos valorados de modo muy distinto con el diseño y la iluminación.
–
Autor / Architects: Jaume Bach, Gabriel Mora
Colaboradores / Collaborators: Robert Brufau (estructura/ structure), Jordi Galofré, Jesús Rojo (ingenieros/ engineers)
Fecha del proyecto / Date of project: 2004
Superficie / Surface: 4.500 m2
Cliente / Client: Ayuntamiento de Rotterdam
Ubicación / Adress: Plaza Bospolder, Rotterdam

