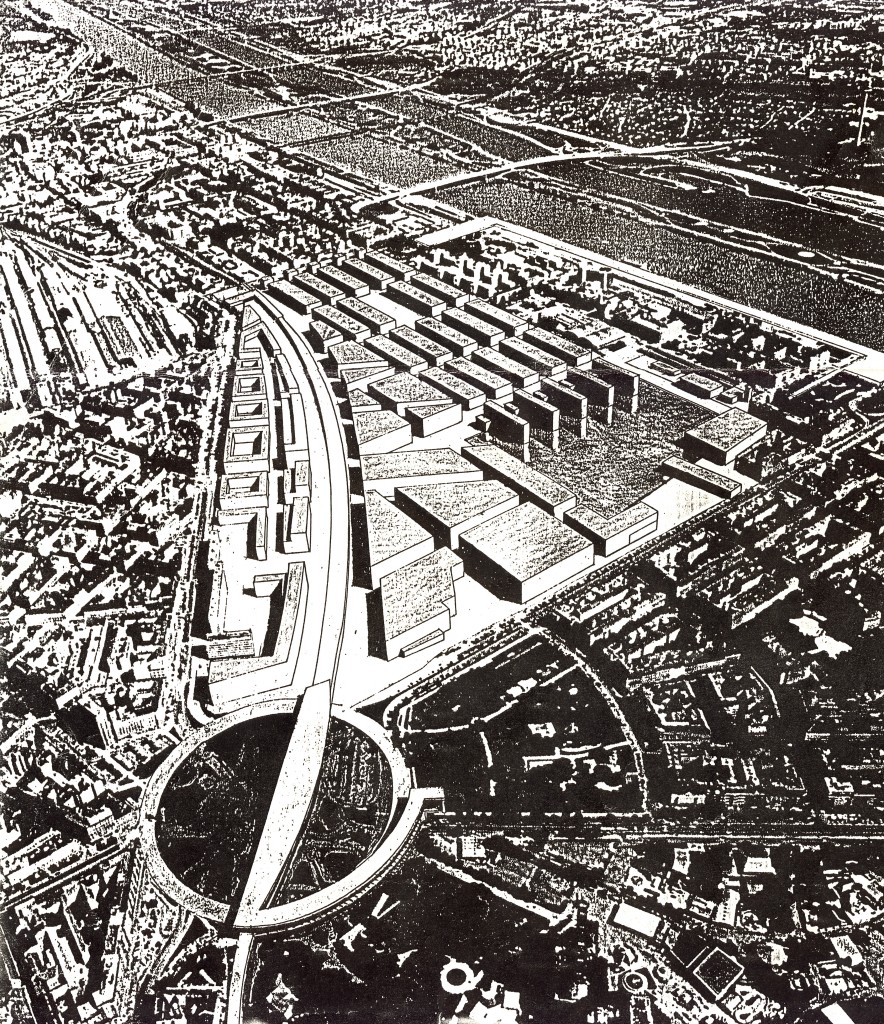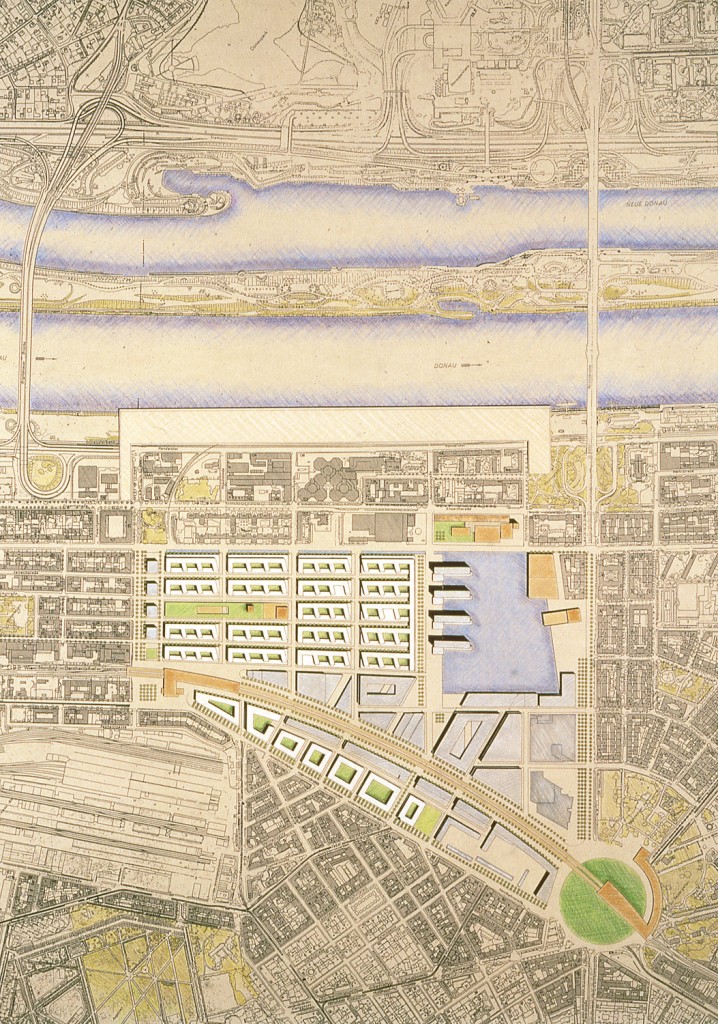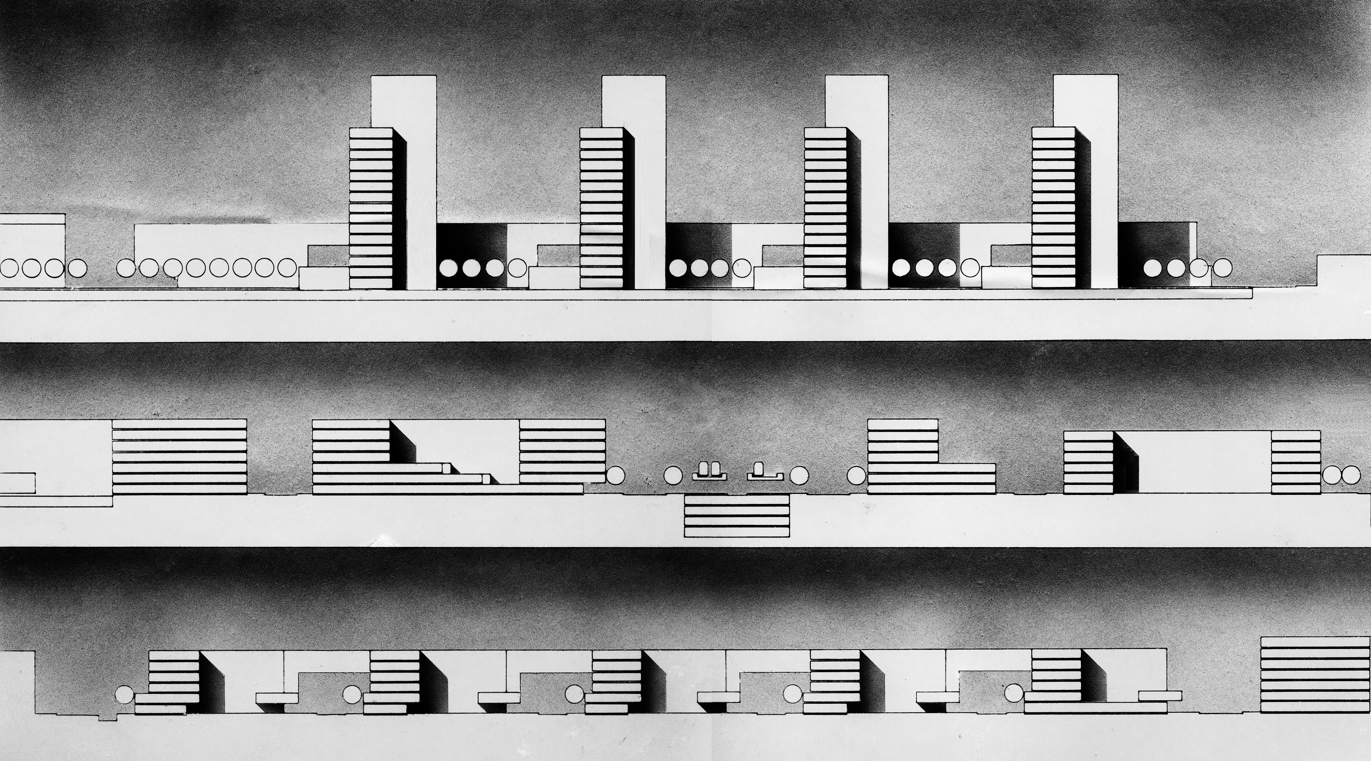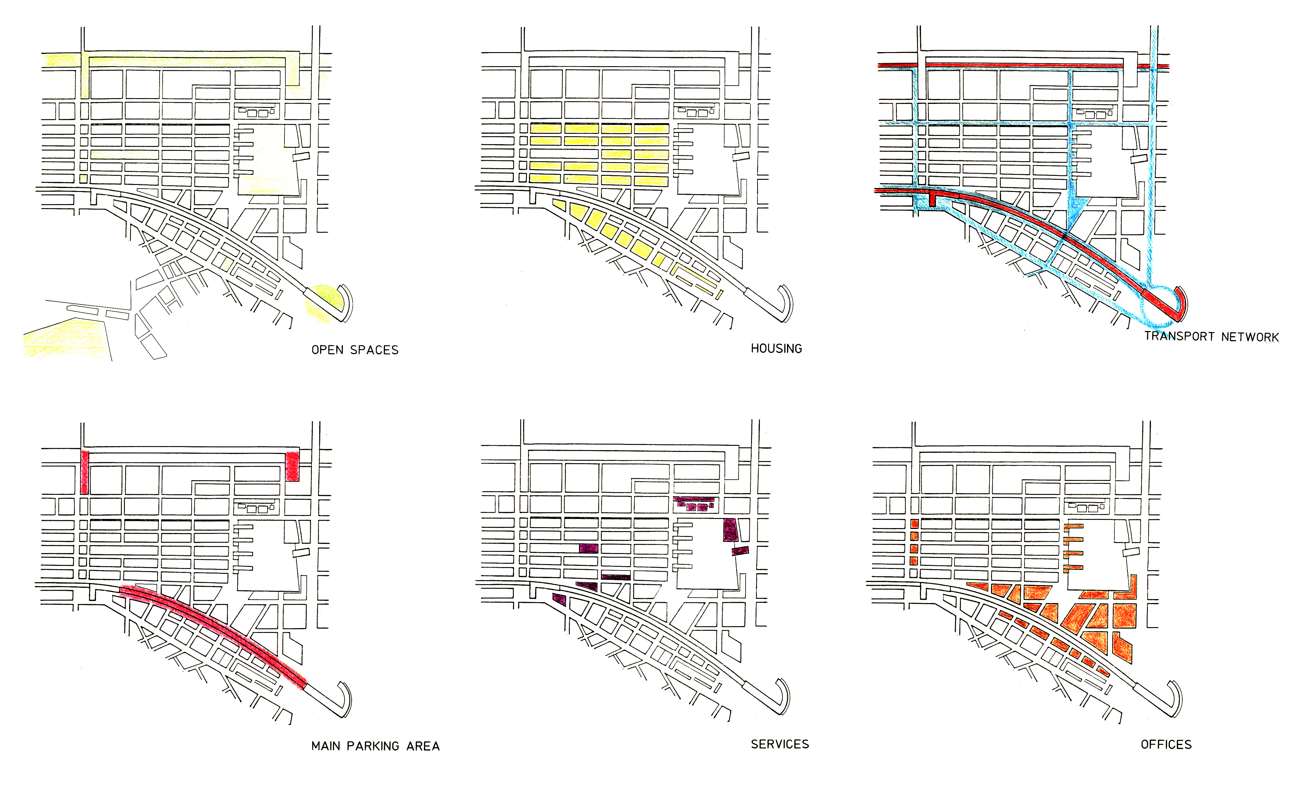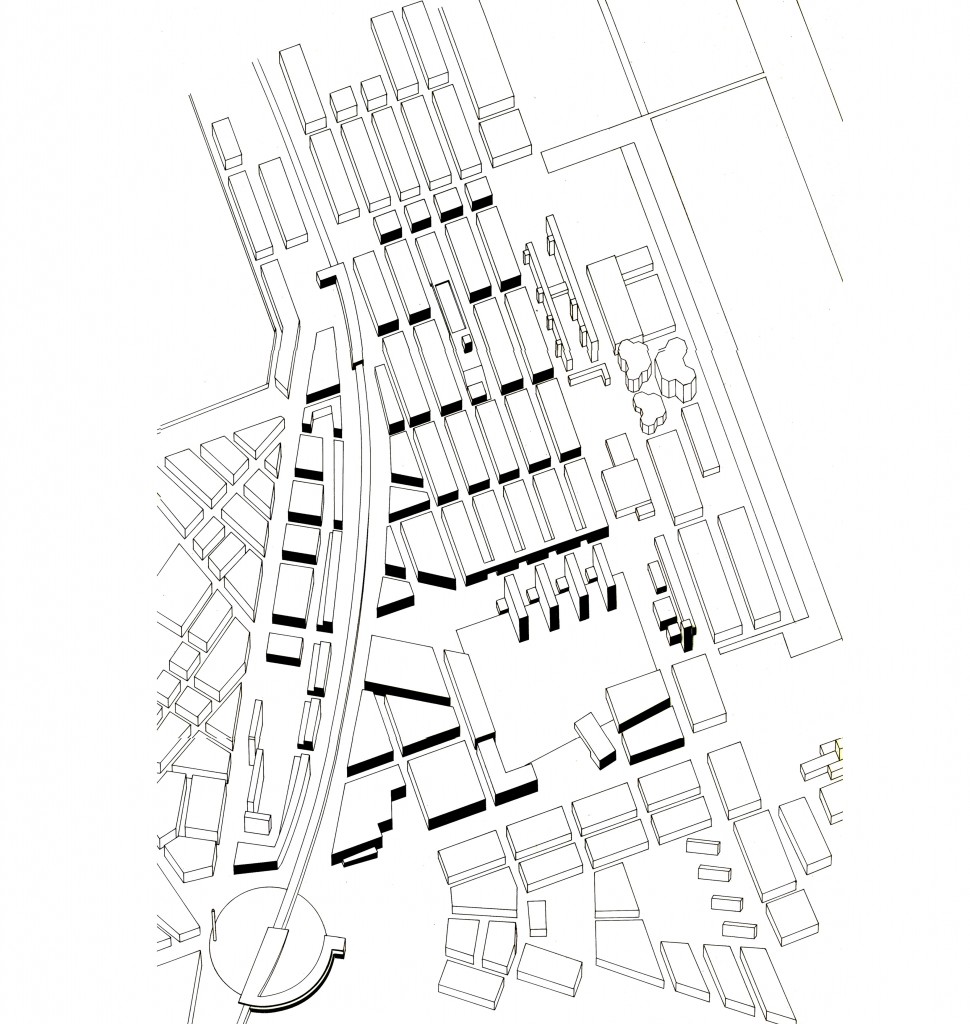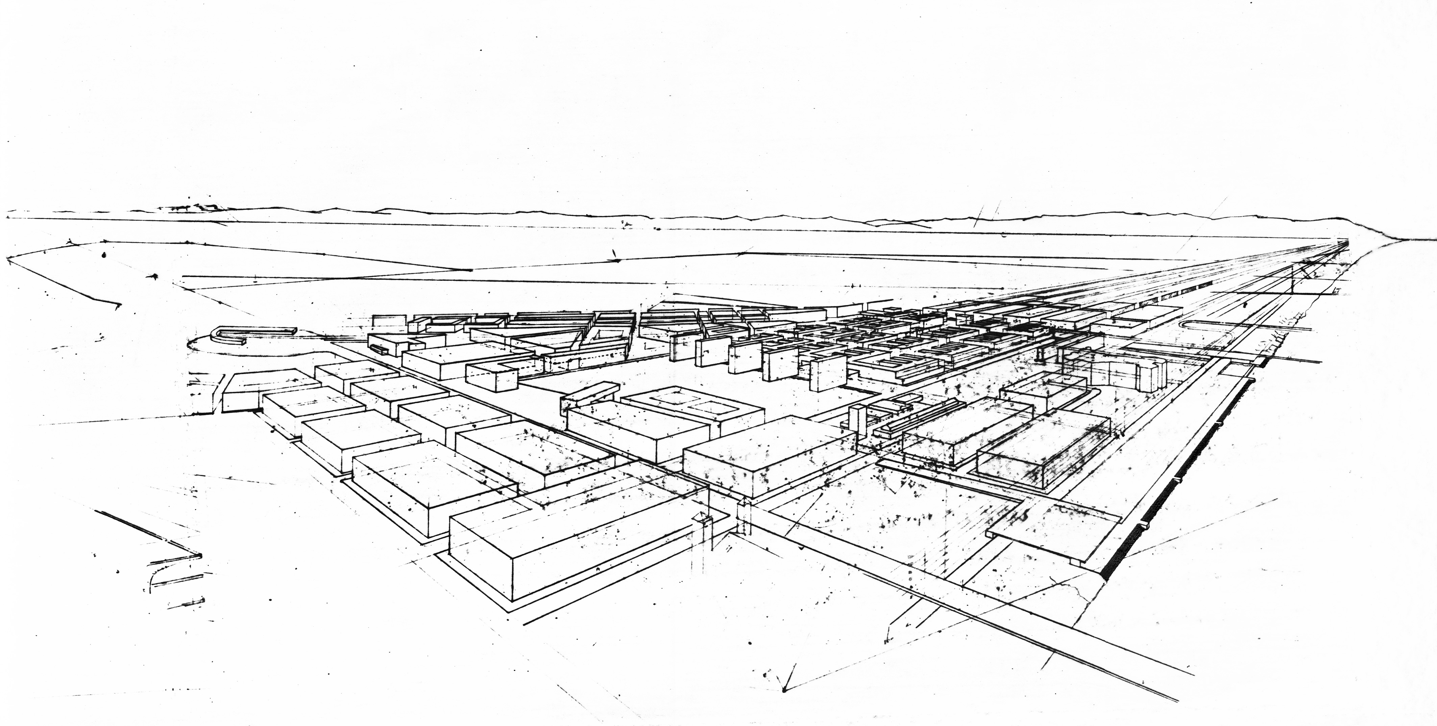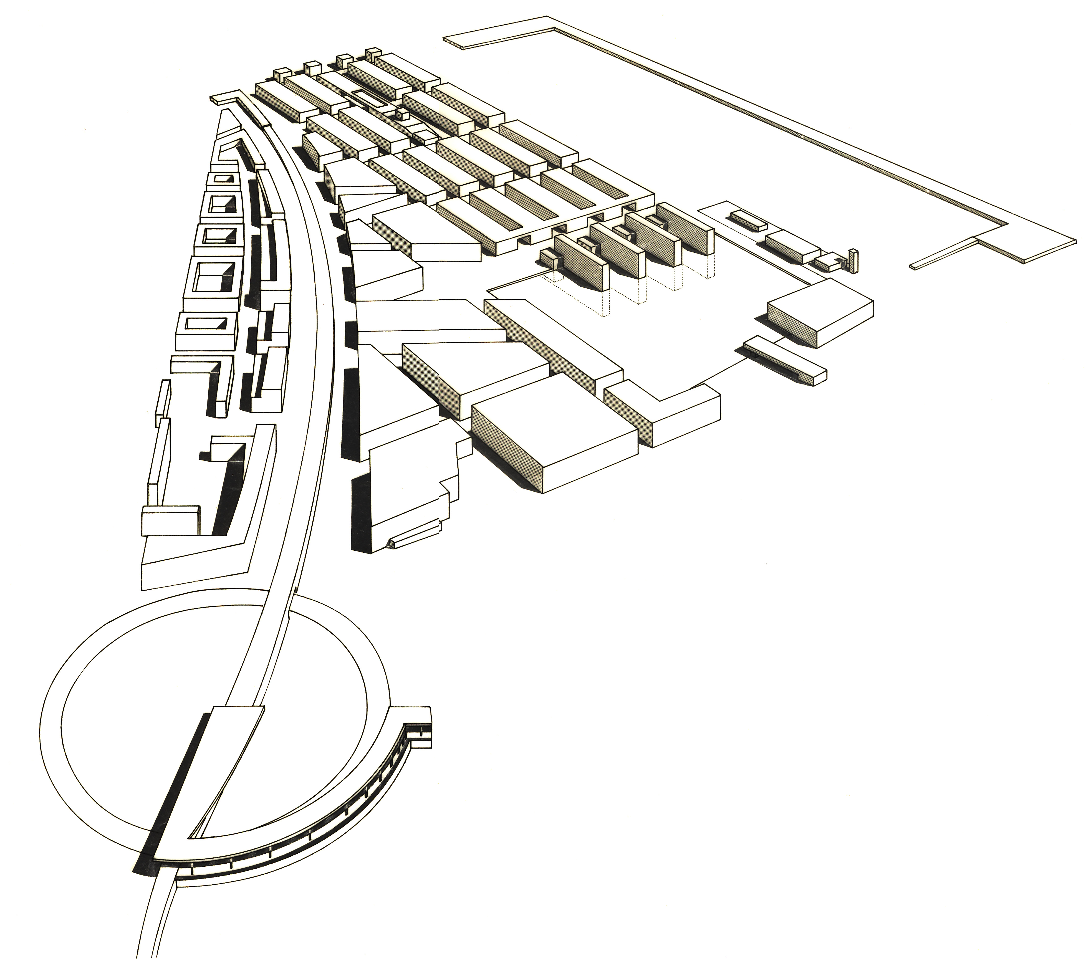The proposal for the urbanization of the site of the Nordbahnhof, formerly the goods depot which supplied coal to the city of Vienna, between the Prater and the Danube, was drawn up at the request of the city council.
In the context of the demonstration of a virtual displacement of the central nucleus of Vienna -the part lying inside the Ring- towards the Danube along Lasallestrasse in the direction of the Expo, the scheme proposed in the first place the permeability of the Josephof, reducing the width of the railway line in such a way as to gain the necessary height to cross this, and freeing land on either side, in order to put a halt to the degradation of the Nordbahnhofstrasse facade.
Secondly, the new trajectory of the railway line was conceived in terms of a section similar to that of the upper Ring: an avenue flanked by new building. It was proposed to continue the residential development along the river on the basis of an elongated, semi-open block type coherent with the continuation of the line of the road.
Thirdly, the scheme addressed the continuation of the present development of Lasallestrasse, but with a significant break, corresponding to the introduction of a large open space, initially sketched in as a sheet of wáter, but with the possibility of being laid out as a lanscaped “green” space, memory and presence of the existing vacant space of the rail track, which in effect overlooks the nearby Woods and resolves the meeting of the varios partial interventions.
–
NORDBAHNHOF, VIENA
Propuesta para la urbanización de los terrenos de la Nordbhanhof, antigua estación que abastecía de carbón a la ciudad de Viena, situada entre el Pratter y el Danubio.
Dentro del marco de la constatación de un desplazamiento virtual del núcleo de Viena –la parte rodeada por el Ring- hacia el Danubio a través de Lasallestrasse hacia la Expo, se propone, en primer lugar, la permeabilización del barrio de Josephhof reduciendo el ancho del trazado ferroviario de manera que permita ganar la cota para atravesarlo y liberar terreno a ambos lados, para acabar así con la degradación del frente de Nordbahnhhofstrasse.
El nuevo trazado del tren se piensa con una sección similar a la del Ring alta: una avenida flanqueada por una nueva edificación. Se propone la continuación de la edificación residencial paralela al río con un modelo de manzana alargada semiabierta coherente con la continuidad del trazado viario.
Y en tercer lugar, la continuidad del actual desarrollo de Lasallestrasse pero con una importante rotura, comunicada con la implantación de un extenso espacio libre, que se grafía como lámina de agua pero que podría ser también verde, recuerdo y presencia del vacío espacio actual de vías, desde el que se dominan los cercanos bosques y que resuelve la entrega de las diversas intervenciones parciales.
–
Autor / Architects: Jaume Bach, Gabriel Mora
Fecha del proyecto / Date of project: 1991
Cliente / Client: Ayuntamiento de Viena
Ubicación / Adress: Nordbanhof, Viena

