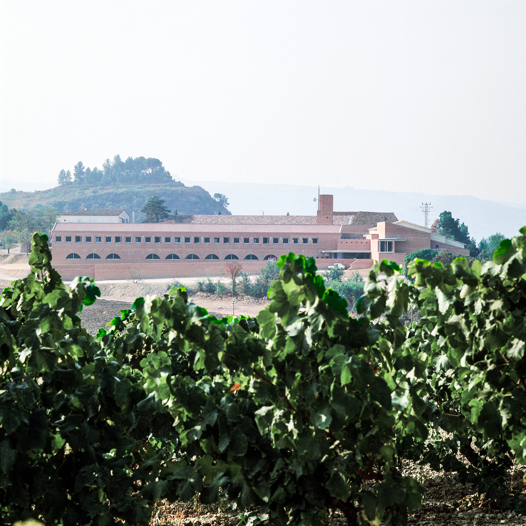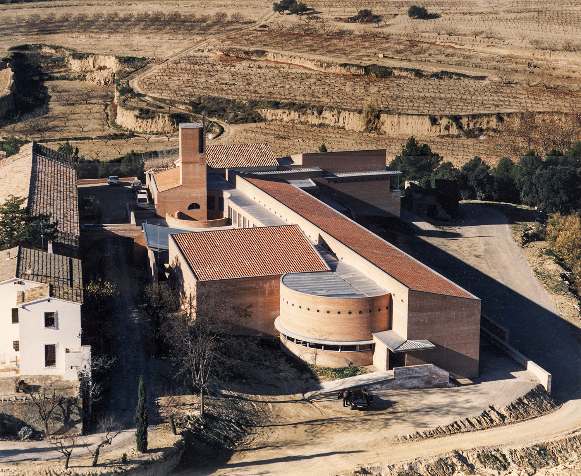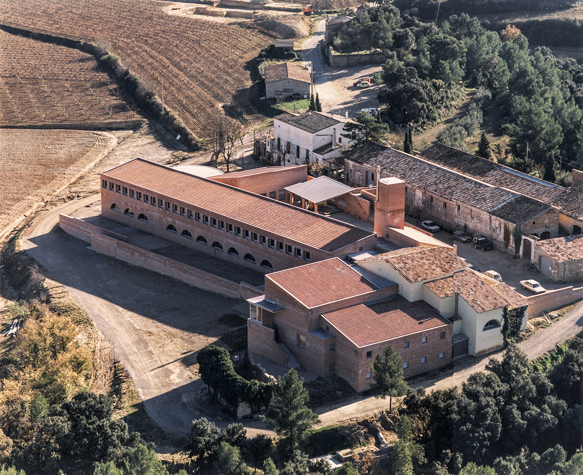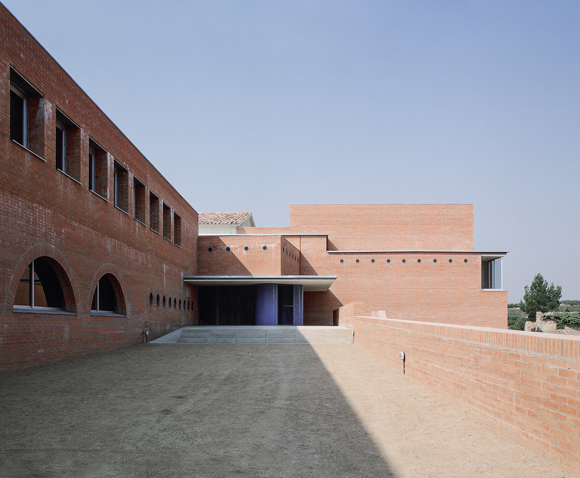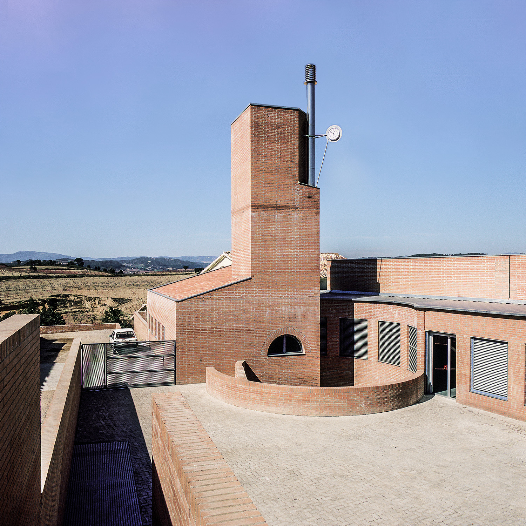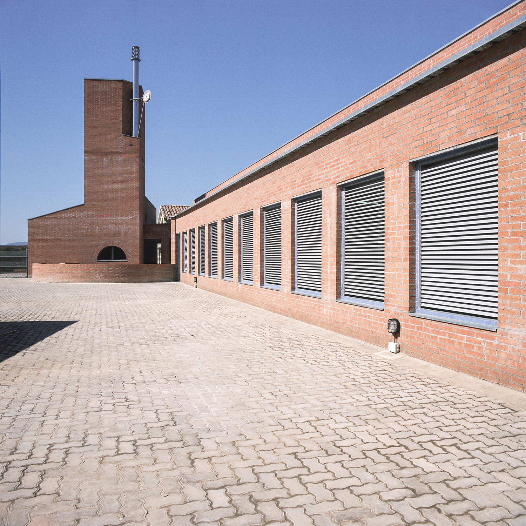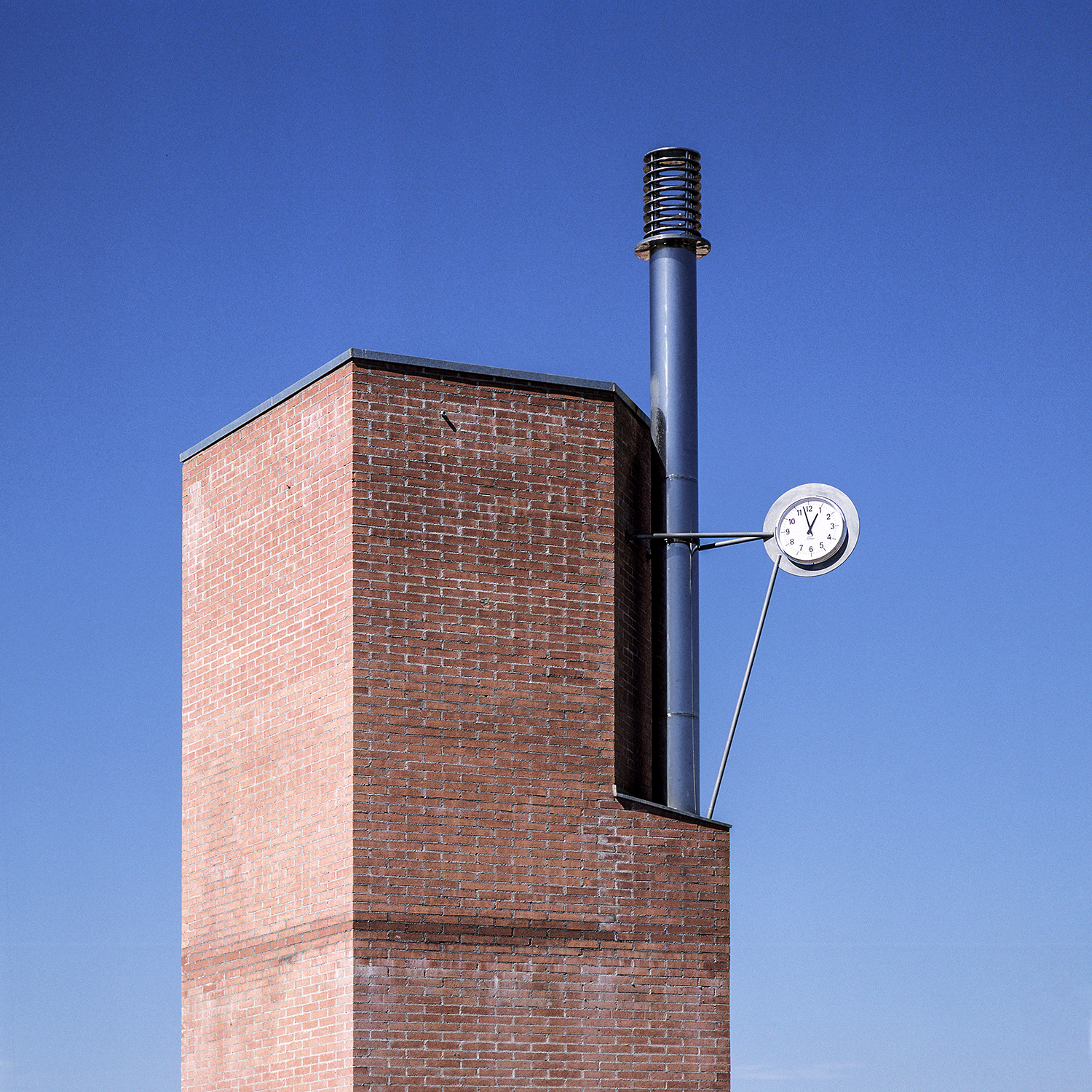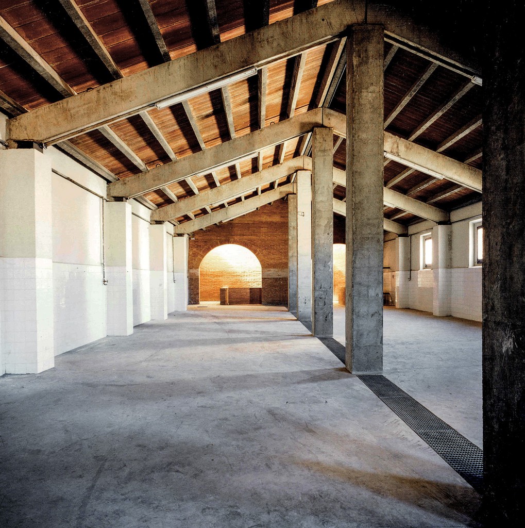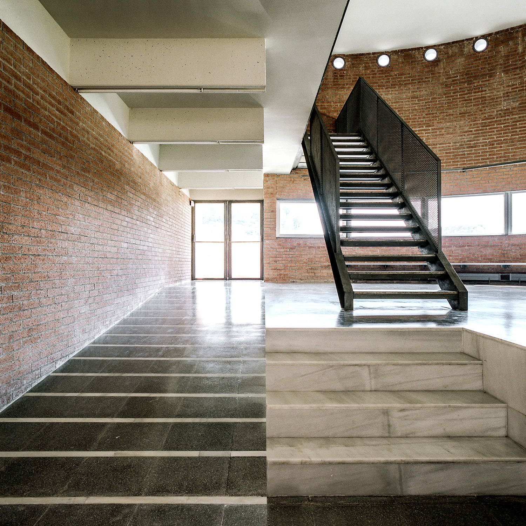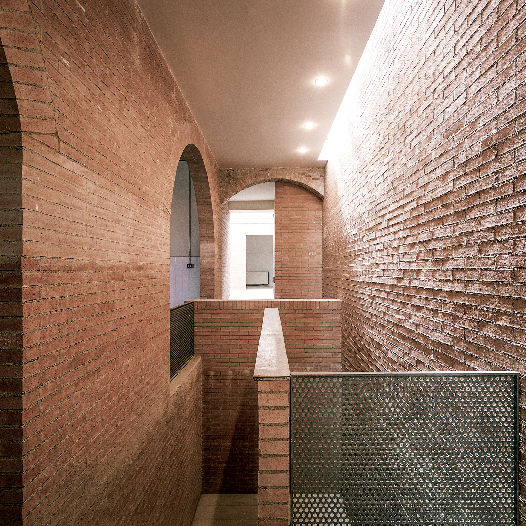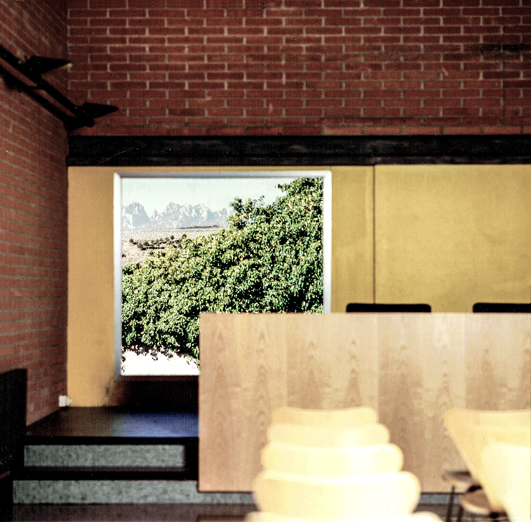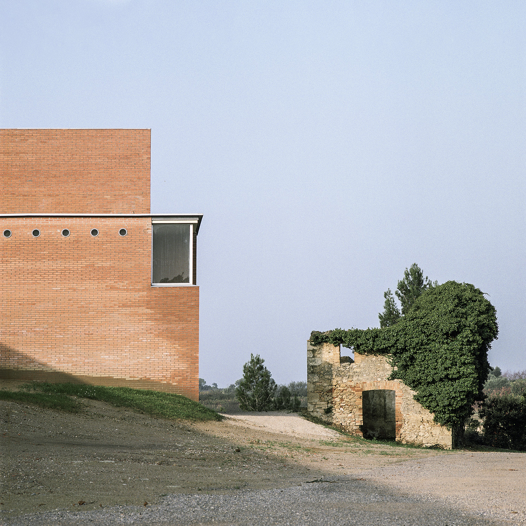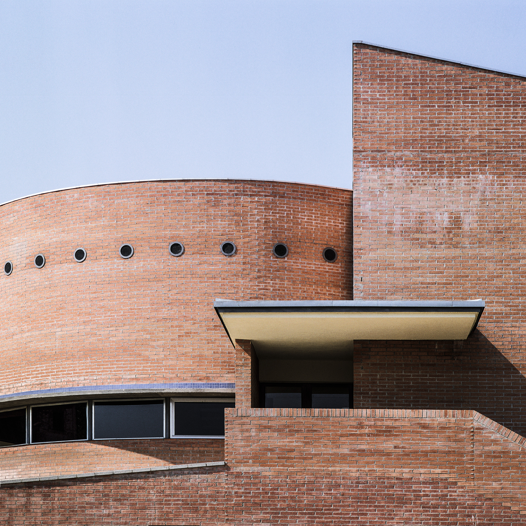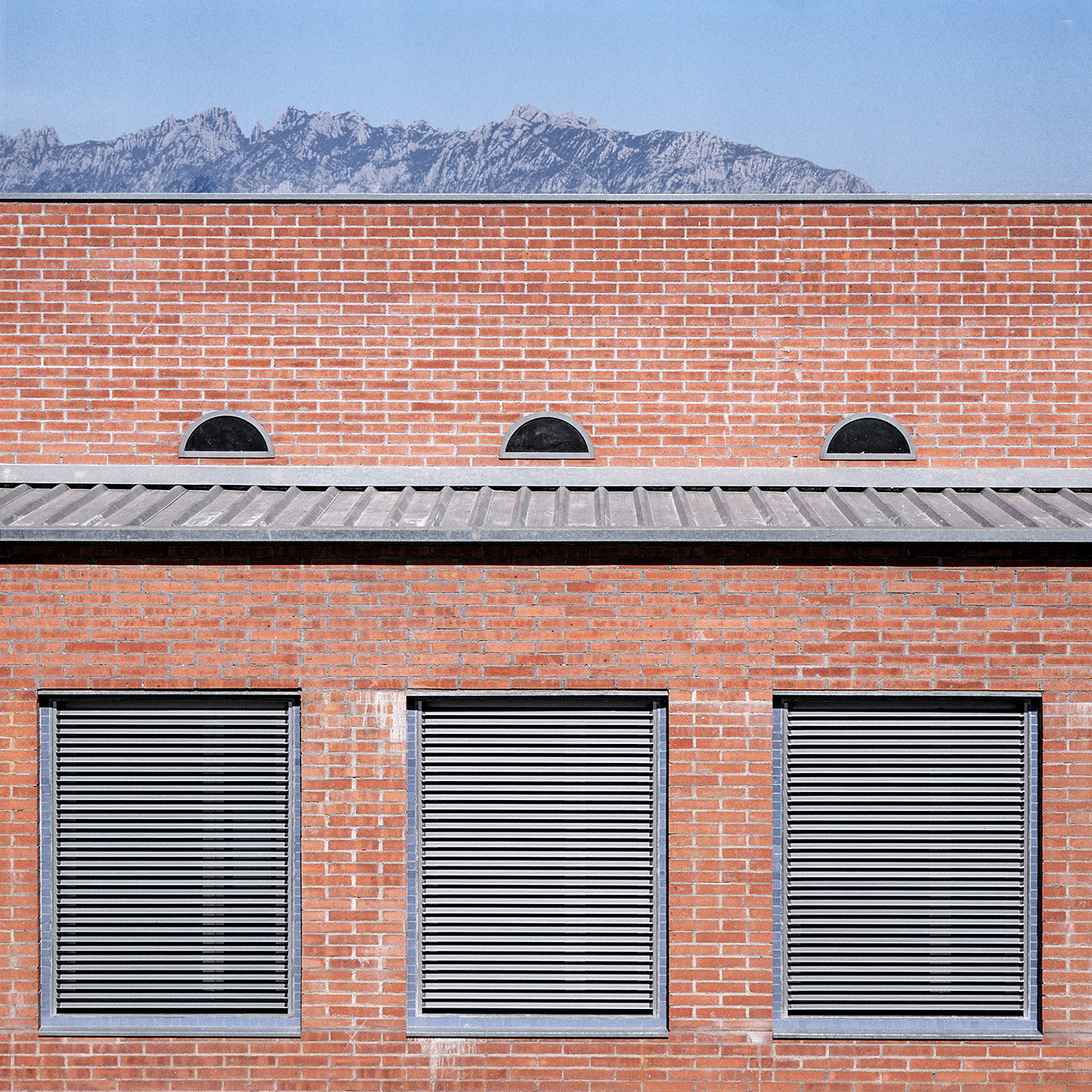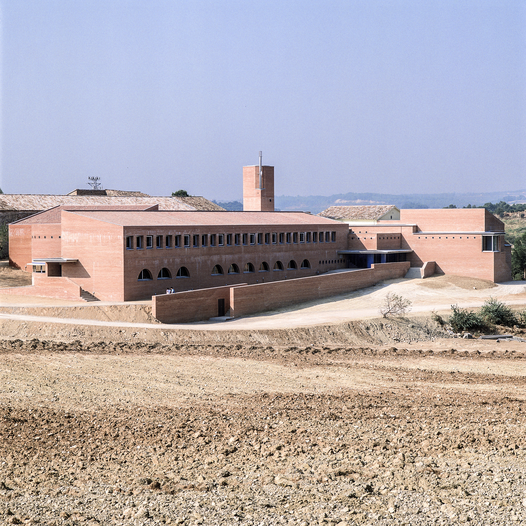SELECTED FAD AWARDS 1988
The school is situated in the vicinity of a small hill in the wine-producing region of the Penedès; it completes an old complex of agricultural constructions, a farmhouse and the adjoining wine cellars. The greater part of the new buildings are located on the north side of the estate, forming a courtyard open to the sun in the manner traditional in such agricultural spaces. An old right of way made it necessary to connect the new with the existing by means of a bridge and an underpass. Some of the old constructions have been swallowed up by the new organism, as in the case of the small farmhouse absorbed into the main hall, or the ruins on the northern edge of the site, deliberately emphasised by the opening giving access to the auditorium.
The construction employs load-bearing walls of brickwork and exposed industrially produced concrete beams. This serves to improve the view of the roofs, marked by the rhythm of the beams and, apart from a plaster rendering, perfectly apparent to the eye.
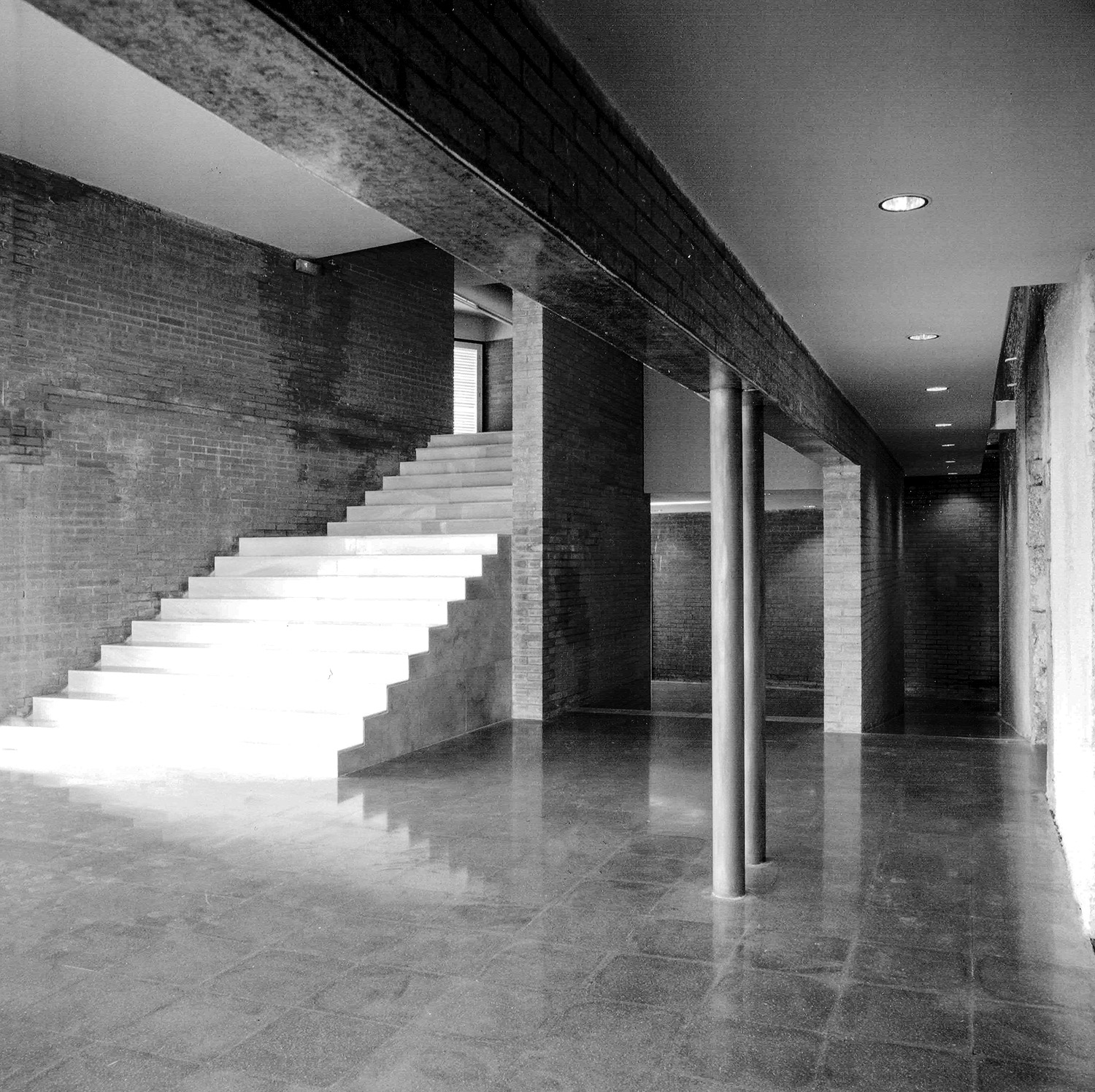
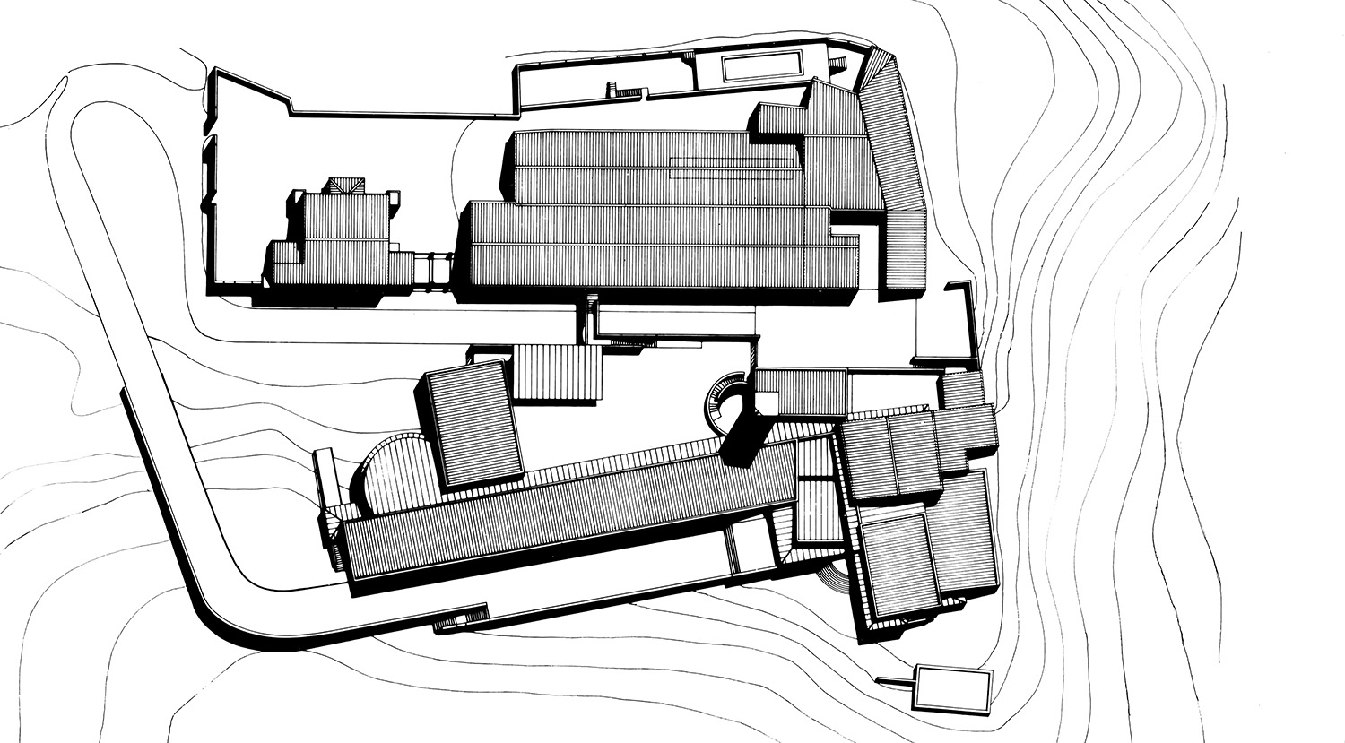
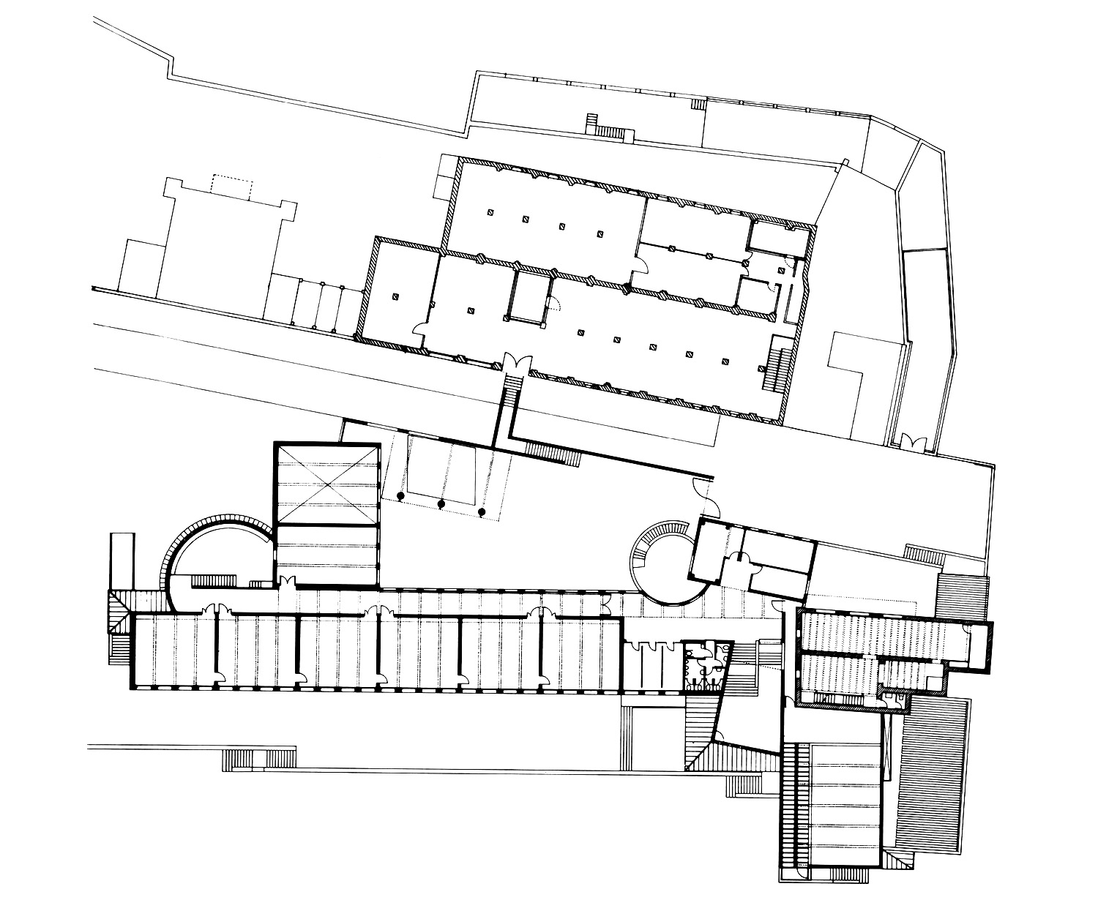

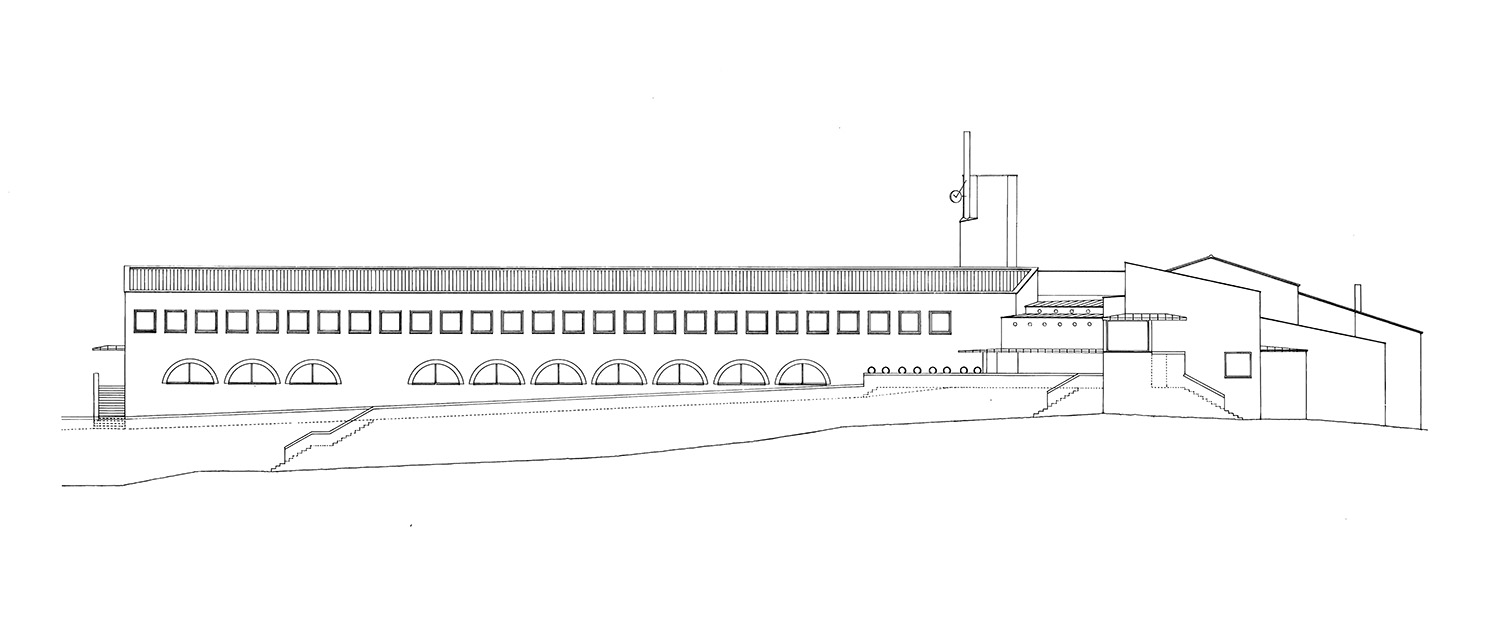
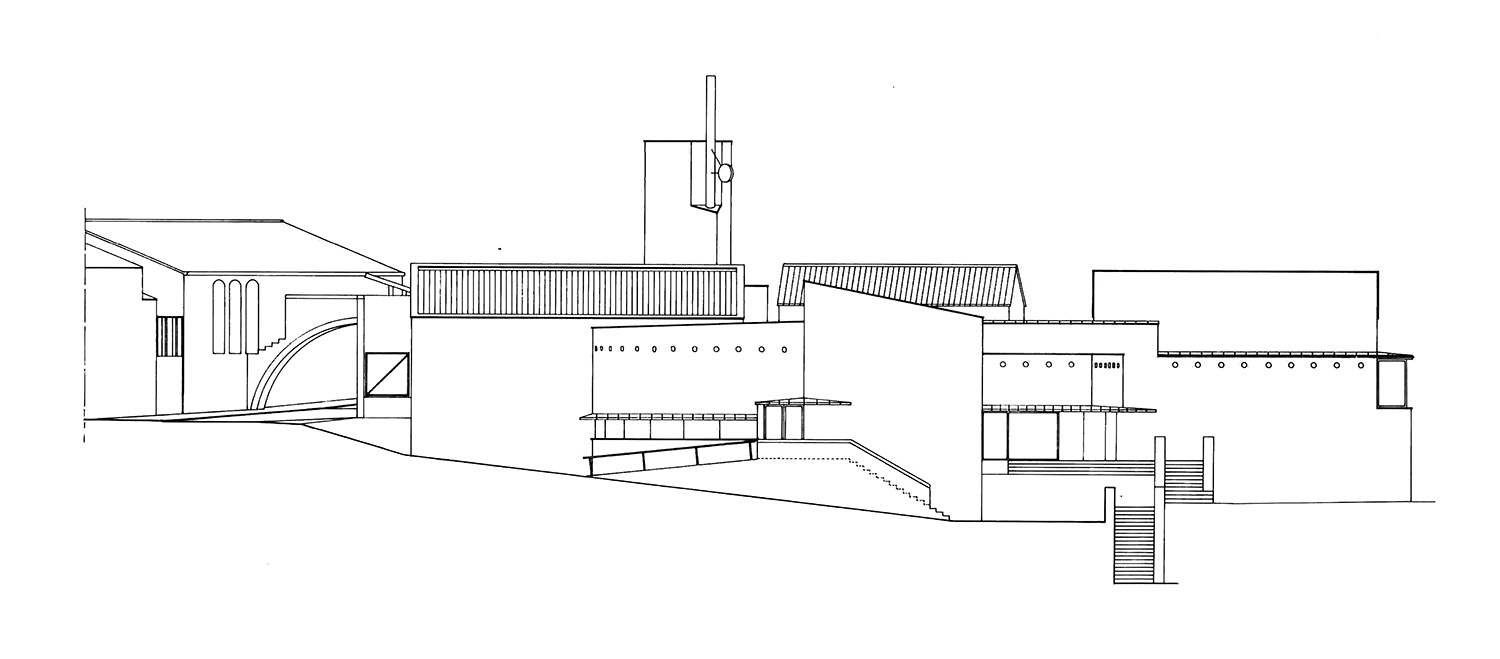
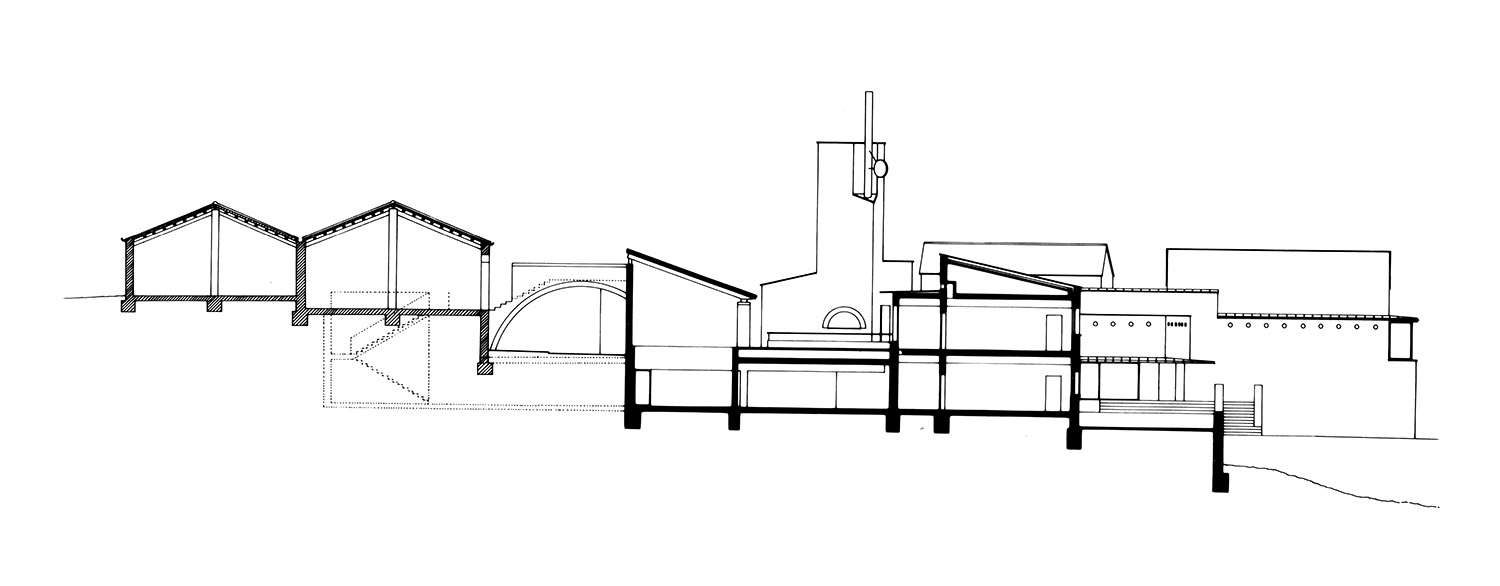
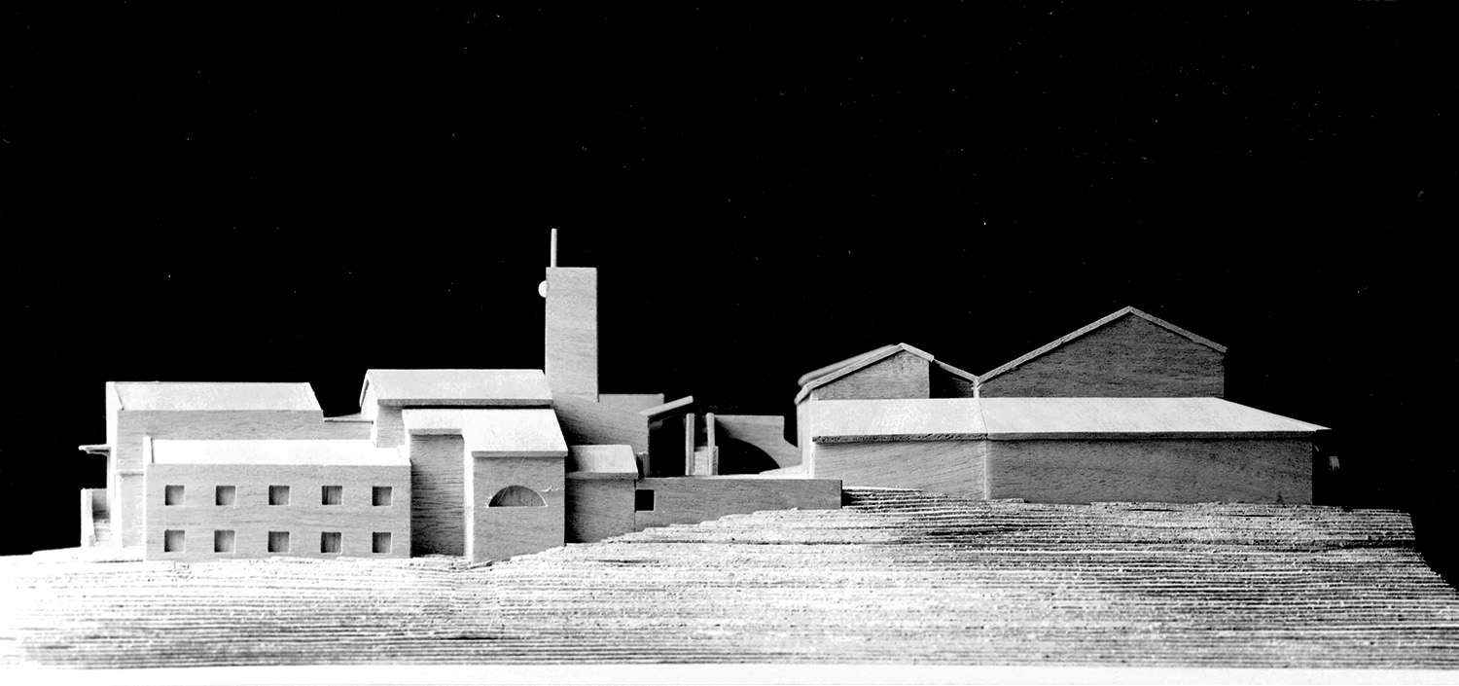
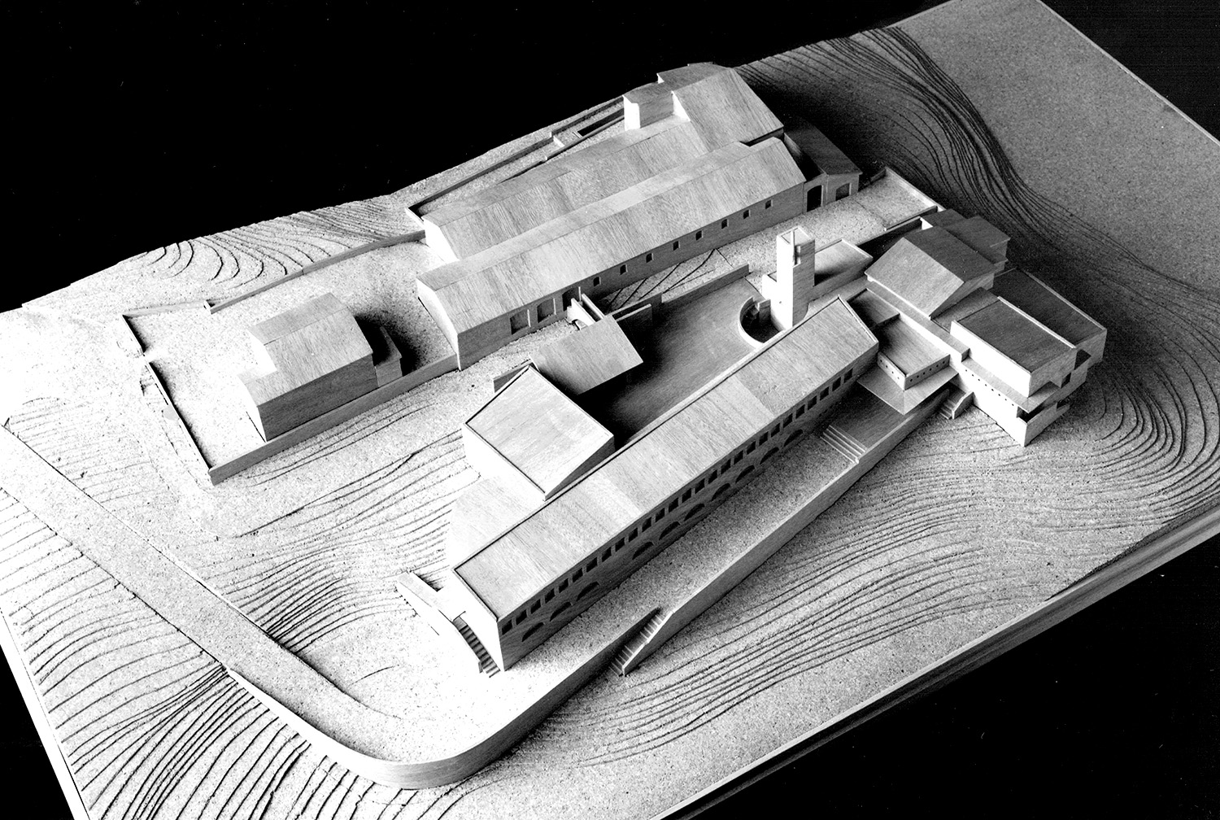 ESCUELA DE VITICULTURA Y ENOLOGÍA, ESPIELLS
ESCUELA DE VITICULTURA Y ENOLOGÍA, ESPIELLS
SELECCIONADO PREMIOS FAD 1988
La escuela se ubica al lado de un pequeño montículo de la comarca vinícola del Penedés; y completa las antiguas construcciones agrícolas de una antigua masía existente en el solar, así como parte de sus bodegas anexas. La mayor parte de las nuevas edificaciones se sitúan en la parte norte de la finca, configurando así un patio abierto al sol a la manera de los tradicionles espacios agrícolas. Una antigua servitud de paso obliga a conectar la nueva construcción y las edificaciones antiguas rehabilitadas a través de un paso inferior y un puente.
Una parte de las antiguas construcciones son fagocitadas por el nuevo organismo, como la pequeña masía integrada en el vestíbulo principal, o las ruinas del extremo norte, cuidadosamente valoradas por la abertura de la sala de actos.
La construcción se levanta con muros portantes de ladrillo y vigas aparentes prefabricadas en hormigón. Se mejora así la vista de los techos, pautados por las vigas y los enysados a buena vista, dando una continuidad espacial homogénea a todo el edificio, tanto en las nuevas construcciones como en las rehabilitadas.
–
Autor / Architects: Jaume Bach, Gabriel Mora
Colaboradores / Collaborators: Robert Brufau, Obiol, Moya Asociados (estructura/ structure), Joan Ardèvol (aparejador/ quality surveyor)
Fecha de finalización de la obra / Completion date: 1988
Superficie construida / Built surface: 3.864 m2
Cliente / Client: Diputació de Barcelona
Ubicación / Adress: Espiells, Sant Sadurní d’Anoia (Barcelona)
Fotografías / Photographs: Lluís Casals

